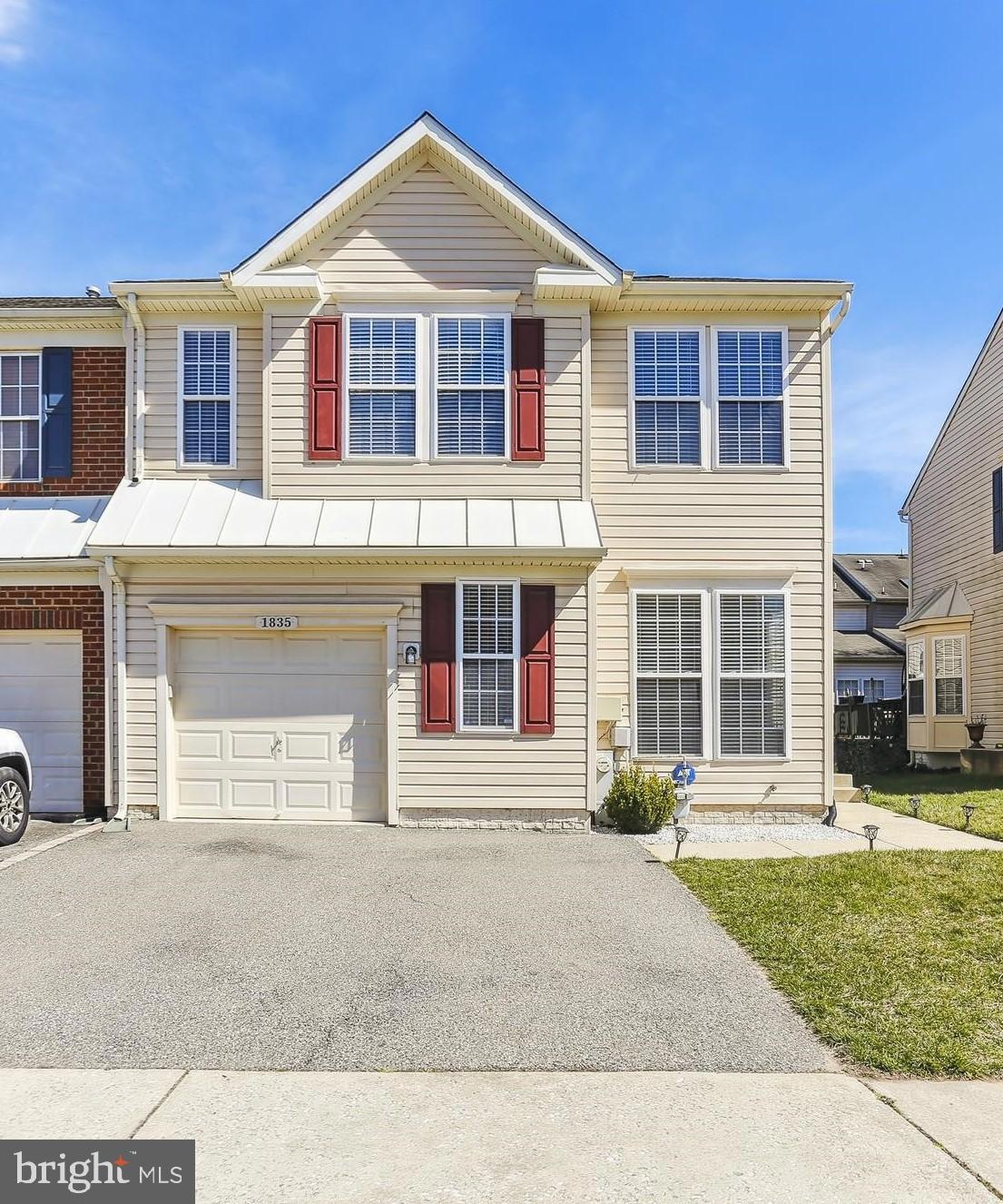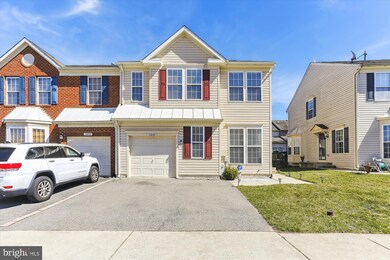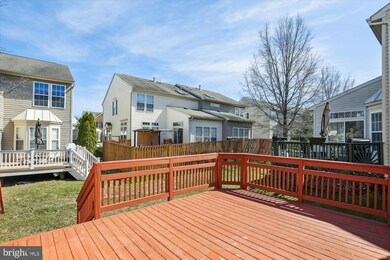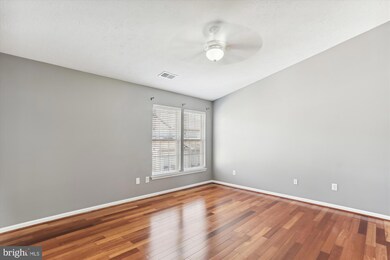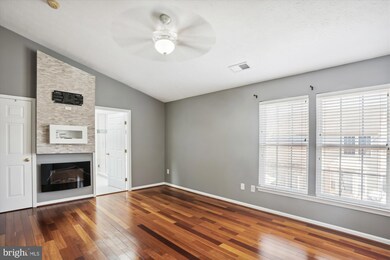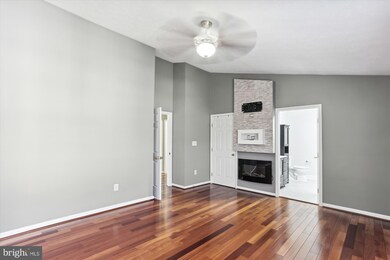
1835 Scaffold Way Odenton, MD 21113
Highlights
- Colonial Architecture
- 1 Car Direct Access Garage
- Heat Pump System
- Bonus Room
- Central Air
About This Home
As of April 2023Welcome to this stunning and spacious 3 bedroom, 3 bath townhome! The interior features an open floor plan which is ideal for entertaining. The open concept allows the kitchen, dining room, and living room to flow together perfectly, while the natural lighting bathes the interior in sunshine throughout the day. Impeccable hardwood floors run throughout the main and upper levels of the property. The master bedroom is large with no lack of storage, including a separate walk-in closet and a bathroom that provides a peaceful retreat from a long days' work. And to top it all off, this house has a fully finished basement with a wet bar, recreation room, a bonus room and a full bath.
Enjoy the convenience of all the nearby shopping areas, restaurants and the up-and-coming Odenton Town Center. This truly is an amazing townhome where no detail has been overlooked. Come in and take a look for yourself and see what makes this house the perfect place to call home.
Last Agent to Sell the Property
Long & Foster Real Estate, Inc. License #603389 Listed on: 03/24/2023

Townhouse Details
Home Type
- Townhome
Est. Annual Taxes
- $3,544
Year Built
- Built in 2005
Lot Details
- 2,594 Sq Ft Lot
HOA Fees
- $55 Monthly HOA Fees
Parking
- 1 Car Direct Access Garage
- Front Facing Garage
- Garage Door Opener
Home Design
- Semi-Detached or Twin Home
- Colonial Architecture
- Permanent Foundation
- Vinyl Siding
Interior Spaces
- Property has 3 Levels
- Bonus Room
- Finished Basement
Bedrooms and Bathrooms
- 3 Bedrooms
Utilities
- Central Air
- Heat Pump System
- Electric Water Heater
Community Details
- Seven Oaks Community Association
- Seven Oaks Subdivision
Listing and Financial Details
- Tax Lot 124
- Assessor Parcel Number 020468090219868
- $300 Front Foot Fee per year
Ownership History
Purchase Details
Purchase Details
Home Financials for this Owner
Home Financials are based on the most recent Mortgage that was taken out on this home.Purchase Details
Home Financials for this Owner
Home Financials are based on the most recent Mortgage that was taken out on this home.Purchase Details
Home Financials for this Owner
Home Financials are based on the most recent Mortgage that was taken out on this home.Similar Homes in Odenton, MD
Home Values in the Area
Average Home Value in this Area
Purchase History
| Date | Type | Sale Price | Title Company |
|---|---|---|---|
| Deed | -- | Home First Title | |
| Deed | $485,000 | Fidelity National Title | |
| Deed | $328,000 | Sage Title Group Llc | |
| Deed | $339,890 | -- |
Mortgage History
| Date | Status | Loan Amount | Loan Type |
|---|---|---|---|
| Previous Owner | $476,215 | FHA | |
| Previous Owner | $262,400 | New Conventional | |
| Previous Owner | $77,000 | Unknown | |
| Previous Owner | $35,000 | Credit Line Revolving | |
| Previous Owner | $330,000 | Adjustable Rate Mortgage/ARM | |
| Previous Owner | $322,895 | New Conventional |
Property History
| Date | Event | Price | Change | Sq Ft Price |
|---|---|---|---|---|
| 04/18/2023 04/18/23 | Sold | $485,000 | 0.0% | $279 / Sq Ft |
| 03/28/2023 03/28/23 | Pending | -- | -- | -- |
| 03/28/2023 03/28/23 | Price Changed | $485,000 | +5.4% | $279 / Sq Ft |
| 03/24/2023 03/24/23 | For Sale | $460,000 | +40.2% | $264 / Sq Ft |
| 12/29/2015 12/29/15 | Sold | $328,000 | -2.4% | $124 / Sq Ft |
| 11/16/2015 11/16/15 | Pending | -- | -- | -- |
| 10/06/2015 10/06/15 | For Sale | $335,900 | 0.0% | $127 / Sq Ft |
| 05/05/2013 05/05/13 | Rented | $2,300 | 0.0% | -- |
| 05/05/2013 05/05/13 | Under Contract | -- | -- | -- |
| 04/12/2013 04/12/13 | For Rent | $2,300 | 0.0% | -- |
| 07/27/2012 07/27/12 | Rented | $2,300 | 0.0% | -- |
| 07/27/2012 07/27/12 | Under Contract | -- | -- | -- |
| 07/12/2012 07/12/12 | For Rent | $2,300 | -- | -- |
Tax History Compared to Growth
Tax History
| Year | Tax Paid | Tax Assessment Tax Assessment Total Assessment is a certain percentage of the fair market value that is determined by local assessors to be the total taxable value of land and additions on the property. | Land | Improvement |
|---|---|---|---|---|
| 2024 | $4,288 | $379,900 | $0 | $0 |
| 2023 | $4,147 | $341,500 | $0 | $0 |
| 2022 | $3,167 | $303,100 | $130,000 | $173,100 |
| 2021 | $7,088 | $303,100 | $130,000 | $173,100 |
| 2020 | $3,504 | $303,100 | $130,000 | $173,100 |
| 2019 | $3,595 | $311,500 | $115,000 | $196,500 |
| 2018 | $3,029 | $298,700 | $0 | $0 |
| 2017 | $3,245 | $285,900 | $0 | $0 |
| 2016 | -- | $273,100 | $0 | $0 |
| 2015 | -- | $273,100 | $0 | $0 |
| 2014 | -- | $273,100 | $0 | $0 |
Agents Affiliated with this Home
-

Seller's Agent in 2023
Cindy Mayorga
Long & Foster
(301) 844-1667
1 in this area
20 Total Sales
-

Buyer's Agent in 2023
Jess Bauer
The KW Collective
(410) 274-2311
2 in this area
71 Total Sales
-

Seller's Agent in 2015
Don Fitzgerald
RE/MAX
(410) 707-4754
2 in this area
81 Total Sales
-

Buyer's Agent in 2015
Marta Granados
Long & Foster
(301) 922-8629
81 Total Sales
-
K
Buyer's Agent in 2013
Karen Sandacz
Providence Realty
(410) 493-8043
3 in this area
22 Total Sales
-

Buyer's Agent in 2012
Kristin Miller
Creig Northrop Team of Long & Foster
(443) 506-9605
1 in this area
140 Total Sales
Map
Source: Bright MLS
MLS Number: MDAA2056130
APN: 04-680-90219868
- 1926 Hackberry Ct
- 1747 Glebe Creek Way
- 2513 Briar Ridge Ln
- 2006 Thornbrook Way
- 2031 Hinshaw Dr
- 2503 Blue Water Blvd
- 204 Royal Oak Ct
- 2261 Kelston Place
- 2545 Blue Water Blvd
- 2002 Cramer Point Ct
- 2642 Rainy Spring Ct
- 1903 Brigade Way
- 1562 Falling Brook Ct
- 102 Hidden Hill Cir
- 1508 Falling Brook Ct
- 2009 Braley Point Ct
- 319-F Eagles Landing Ct Unit 319F
- 330 Timberbrook Ct
- 1854 Eagle Ct
- 1851 Dove Ct
