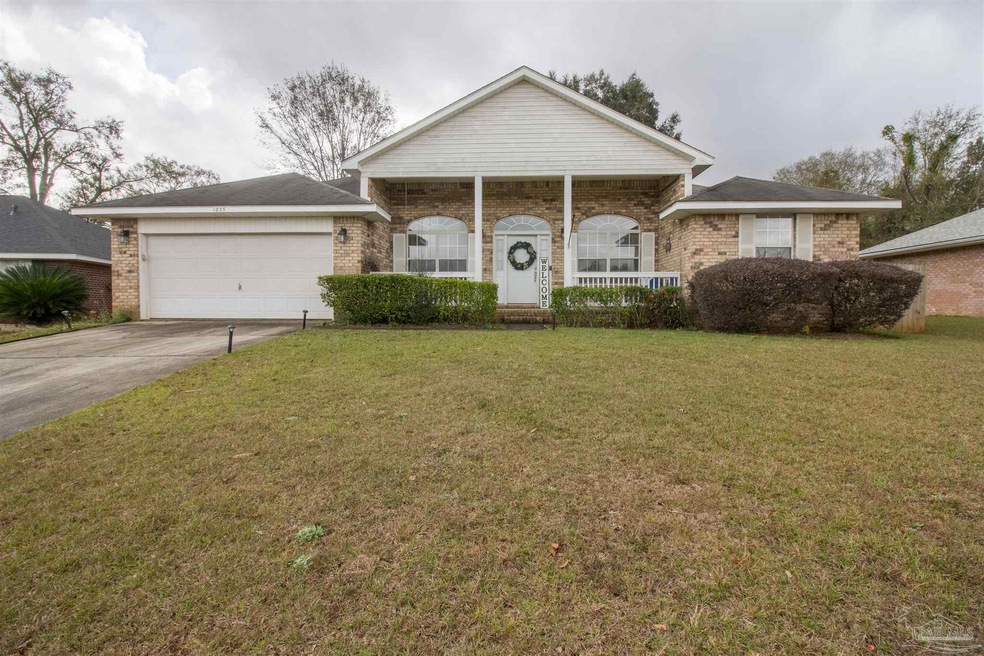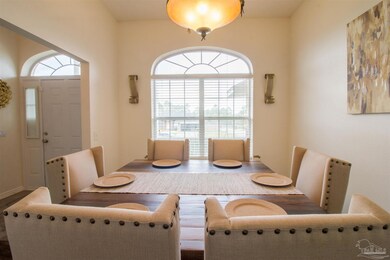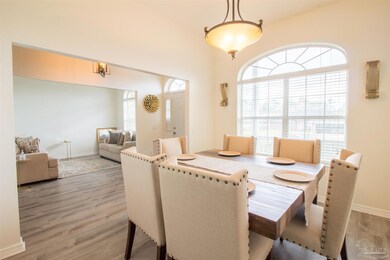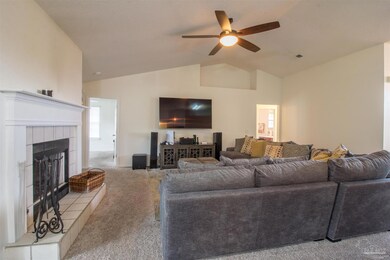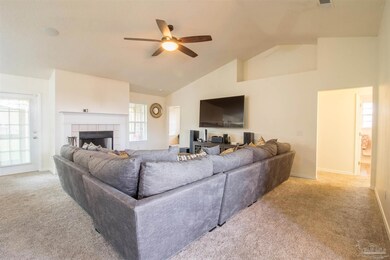
1835 Silas Cir Cantonment, FL 32533
Highlights
- Contemporary Architecture
- Formal Dining Room
- Central Air
- No HOA
- Cul-De-Sac
- Ceiling Fan
About This Home
As of April 2022Looking for beauty and space in a cul-de-sac? This 4 bedroom 2 bath split floor plan has a large great room with fireplace and cathedral ceilings with plant ledges; kitchen has plenty of cabinets and stainless steel applicances with a built in microwave over the stove; formal dining room and a breakfast nook; formal living room or office space; the master bedroom has a trey ceiling and door that walks out onto the lani; master bath has a seperate shower and tub, double sinks and his and her walk-in closets from the 4th bedroom you can step out on the covered and screened lanai; ceiling fans in all bedrooms and the great room. New roof will be installed before closing; Call to schedule your private showing today!
Last Agent to Sell the Property
Better Homes And Gardens Real Estate Main Street Properties Listed on: 01/01/2022

Home Details
Home Type
- Single Family
Est. Annual Taxes
- $4,269
Year Built
- Built in 2004
Lot Details
- 9,753 Sq Ft Lot
- Cul-De-Sac
Parking
- 2 Car Garage
- Garage Door Opener
Home Design
- Contemporary Architecture
- Brick Exterior Construction
- Slab Foundation
- Shingle Roof
Interior Spaces
- 2,152 Sq Ft Home
- 1-Story Property
- Ceiling Fan
- Formal Dining Room
- Vinyl Flooring
Bedrooms and Bathrooms
- 4 Bedrooms
- 2 Full Bathrooms
Schools
- Lipscomb Elementary School
- Ransom Middle School
- Tate High School
Utilities
- Central Air
- Heating System Uses Natural Gas
- Gas Water Heater
Community Details
- No Home Owners Association
- Ziglar Ridge Subdivision
Listing and Financial Details
- Assessor Parcel Number 201N301303060002
Ownership History
Purchase Details
Home Financials for this Owner
Home Financials are based on the most recent Mortgage that was taken out on this home.Purchase Details
Home Financials for this Owner
Home Financials are based on the most recent Mortgage that was taken out on this home.Purchase Details
Home Financials for this Owner
Home Financials are based on the most recent Mortgage that was taken out on this home.Similar Homes in the area
Home Values in the Area
Average Home Value in this Area
Purchase History
| Date | Type | Sale Price | Title Company |
|---|---|---|---|
| Warranty Deed | $278,000 | Blueprint Title Fl | |
| Warranty Deed | $200,000 | Attorney | |
| Warranty Deed | $178,700 | -- |
Mortgage History
| Date | Status | Loan Amount | Loan Type |
|---|---|---|---|
| Open | $122,000 | Purchase Money Mortgage | |
| Previous Owner | $15,000 | Stand Alone Second | |
| Previous Owner | $181,380 | Purchase Money Mortgage |
Property History
| Date | Event | Price | Change | Sq Ft Price |
|---|---|---|---|---|
| 04/18/2022 04/18/22 | Sold | $325,000 | 0.0% | $151 / Sq Ft |
| 01/28/2022 01/28/22 | Pending | -- | -- | -- |
| 12/31/2021 12/31/21 | For Sale | $325,000 | +62.5% | $151 / Sq Ft |
| 07/30/2019 07/30/19 | Sold | $200,000 | -4.3% | $92 / Sq Ft |
| 07/03/2019 07/03/19 | Pending | -- | -- | -- |
| 06/12/2019 06/12/19 | Price Changed | $209,000 | -4.1% | $96 / Sq Ft |
| 04/15/2019 04/15/19 | Price Changed | $218,000 | -3.1% | $101 / Sq Ft |
| 12/26/2018 12/26/18 | Price Changed | $225,000 | -4.3% | $104 / Sq Ft |
| 11/15/2018 11/15/18 | For Sale | $235,000 | -- | $108 / Sq Ft |
Tax History Compared to Growth
Tax History
| Year | Tax Paid | Tax Assessment Tax Assessment Total Assessment is a certain percentage of the fair market value that is determined by local assessors to be the total taxable value of land and additions on the property. | Land | Improvement |
|---|---|---|---|---|
| 2024 | $4,269 | $320,219 | $35,000 | $285,219 |
| 2023 | $4,269 | $304,988 | $35,000 | $269,988 |
| 2022 | $3,754 | $263,714 | $20,000 | $243,714 |
| 2021 | $2,959 | $199,722 | $0 | $0 |
| 2020 | $2,651 | $179,230 | $0 | $0 |
| 2019 | $2,549 | $170,302 | $0 | $0 |
| 2018 | $2,469 | $161,136 | $0 | $0 |
| 2017 | $2,365 | $150,354 | $0 | $0 |
| 2016 | $2,335 | $146,238 | $0 | $0 |
| 2015 | $2,345 | $146,339 | $0 | $0 |
| 2014 | $2,270 | $140,347 | $0 | $0 |
Agents Affiliated with this Home
-
Diane White

Seller's Agent in 2022
Diane White
Better Homes and Gardens Real Estate Main Street Properties
(850) 698-5352
14 in this area
154 Total Sales
-
Patricia Ramirez

Buyer's Agent in 2022
Patricia Ramirez
Engel & Volkers Pensacola
(504) 400-5411
3 in this area
104 Total Sales
-
N
Seller's Agent in 2019
Nicole "Danielle" Mitchell
EXP Realty, LLC
-
R
Buyer's Agent in 2019
ROBERT JUSTICE
Connell & Company Realty Inc.
Map
Source: Pensacola Association of REALTORS®
MLS Number: 601715
APN: 20-1N-30-1303-060-002
- 2042 Hamilton Crossing Dr
- 2020 Hamilton Crossing Dr
- 1300 Kings Way Dr
- 1850 Kings Way Dr
- 1810 Winding Creek Cir
- 1440 Kingslake Dr
- 404 Kilkenny Way
- 2345 Pompano Rd
- 1825 Peace Terrace
- 1476 Longbranch Dr
- 1610 Brampton Way
- 1468 Longbranch Dr
- 1441 Longbranch Dr
- 1450 Longbranch Dr
- 417 Childers St
- 1279 Lake Dr
- 11436 High Springs Rd
- 11401 Johnstone Dr
- 11705 Cabot St
- 2430 Old Chemstrand Rd
