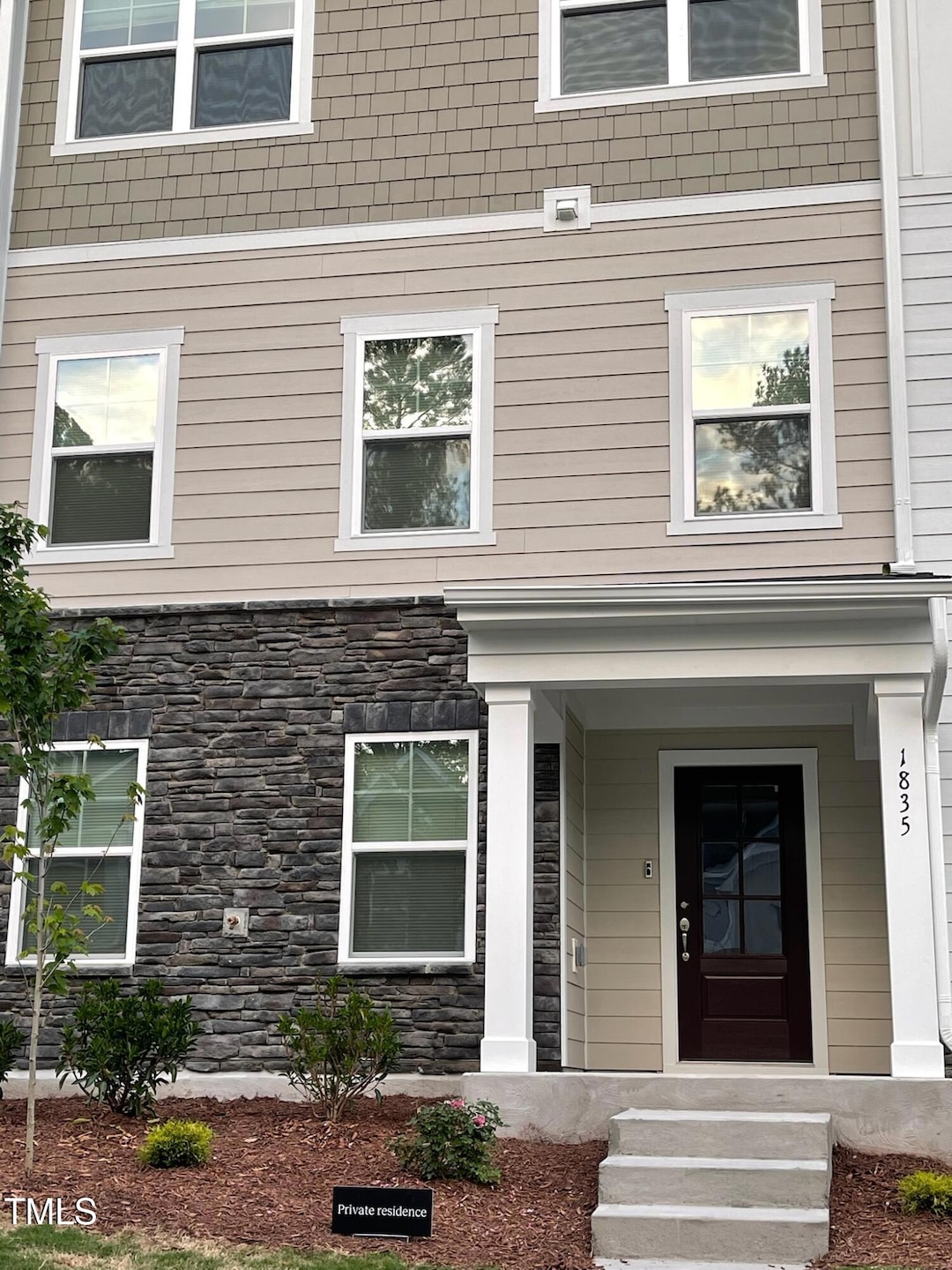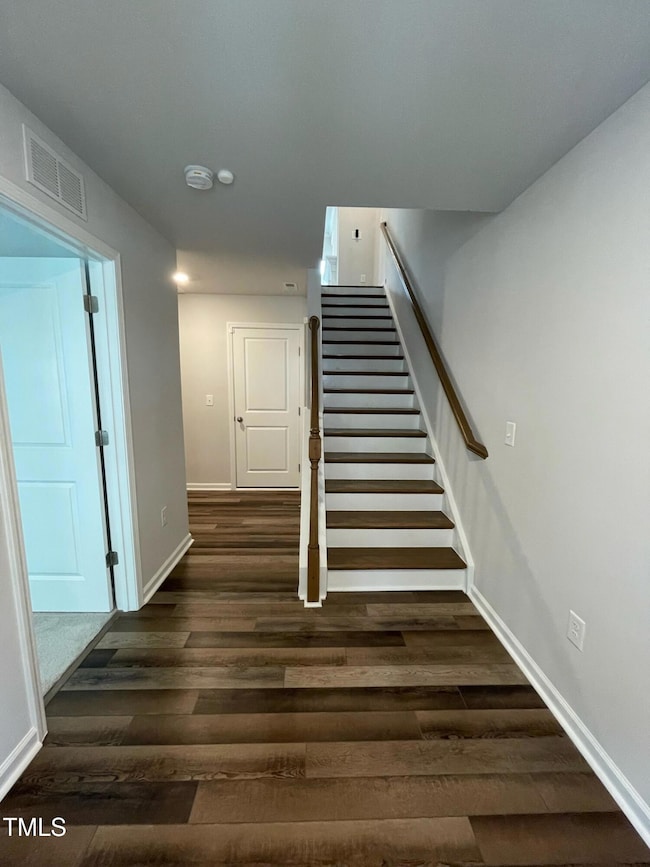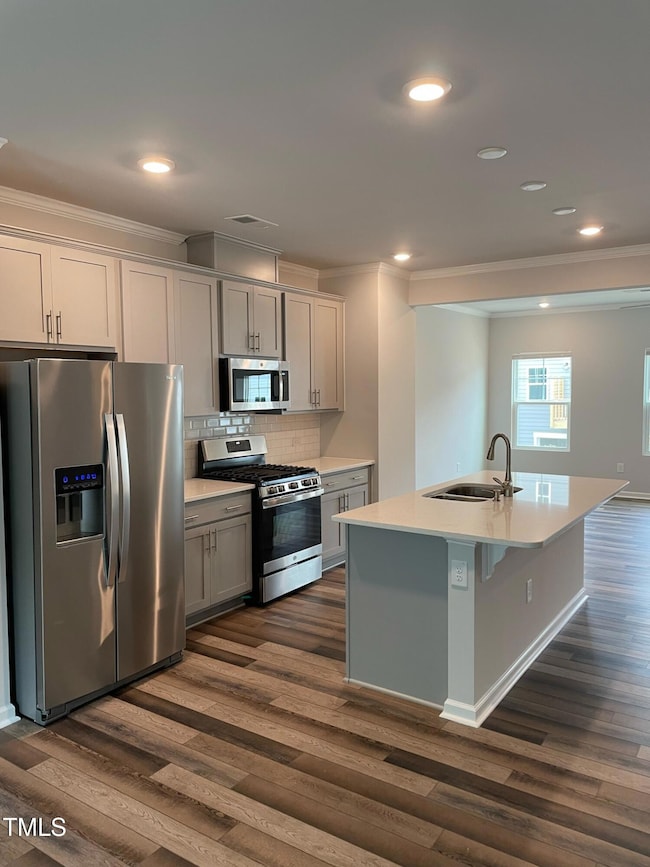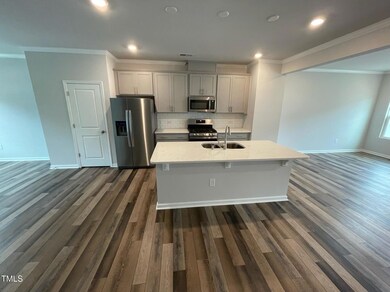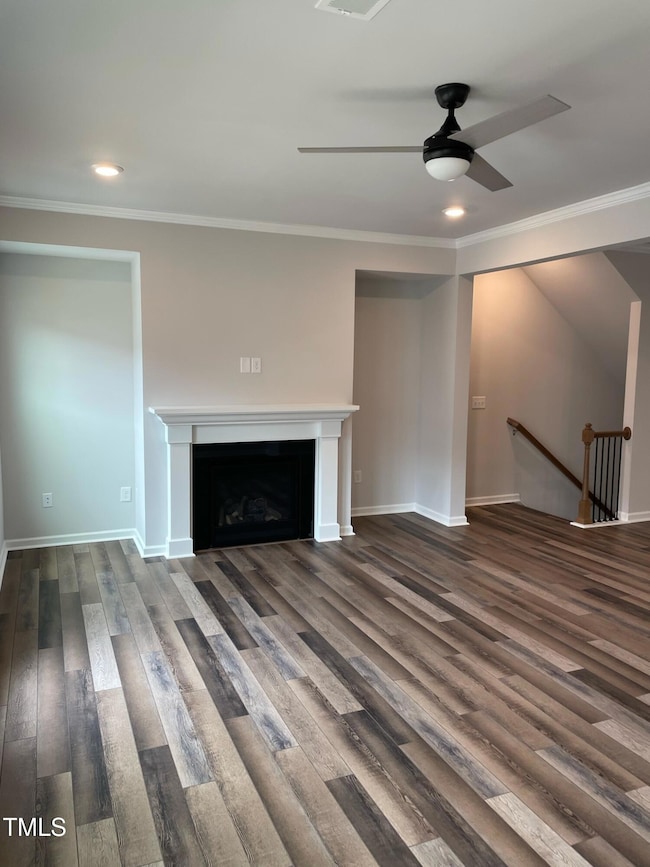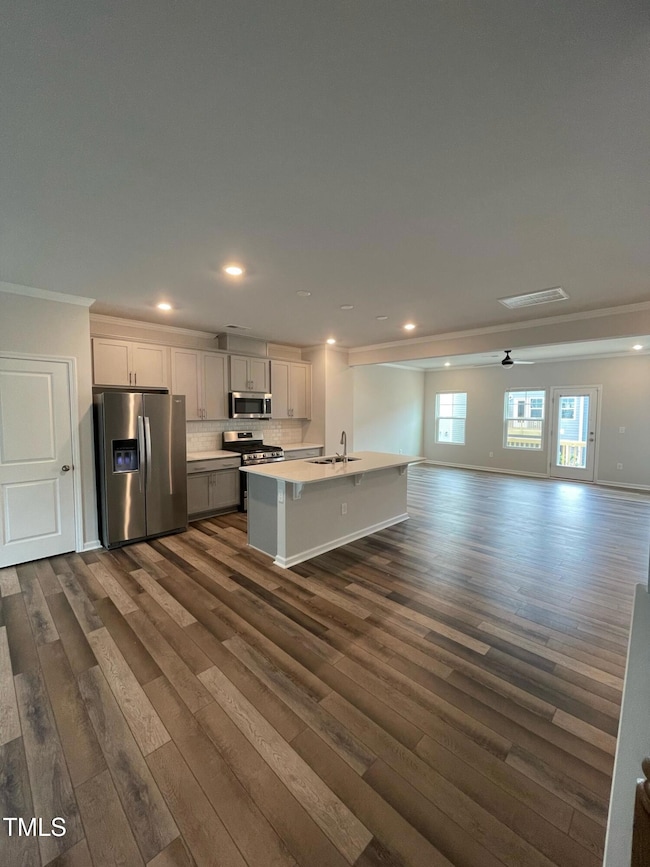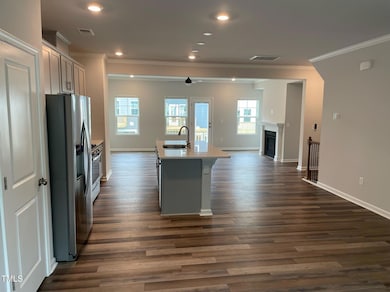Highlights
- Open Floorplan
- Deck
- 2 Car Attached Garage
- Alston Ridge Elementary School Rated A
- Granite Countertops
- Tray Ceiling
About This Home
Stunning Like-New 4BR/3.5BA Townhome in Prime West Cary Location!
Welcome to this beautifully maintained, like-new townhome located in one of Cary's most desirable communities! Boasting 4 spacious bedrooms and 3.5 baths, this home features a flexible floor plan ideal for modern living.
The first floor offers a private guest suite or home office, complete with a full bathroom perfect for visitors or work-from-home needs. Head upstairs to the second floor, where you'll find a bright and open living area with a seamless flow between the great room, dining space, and chef's kitchen. The kitchen is a standout, featuring high-end stainless steel appliances including a gas range, sleek cabinetry, granite countertops, and a large island perfect for entertaining. Step out onto the attached deck for fresh air or morning coffee.
The third floor is home to a luxurious primary suite, complete with a tray ceiling, walk-in closet, and a spa-like bathroom with a walk-in shower. Two additional bedrooms and a full bath provide flexibility for family or guests.
Additional highlights include a 2-car garage, modern finishes throughout, and tons of natural light.
Enjoy unmatched convenience with quick access to I-540, I-40, Hwy 55, and Hwy 147 making commutes to RTP,RDU Airport, UNC, and Duke a breeze. Just minutes from Parkside Town Commons, Whole Foods, UNC Health, YMCA, and top-rated dining, shopping, and entertainment.
Townhouse Details
Home Type
- Townhome
Est. Annual Taxes
- $4,625
Year Built
- Built in 2023
Parking
- 2 Car Attached Garage
- Private Driveway
- 2 Open Parking Spaces
Home Design
- Entry on the 1st floor
Interior Spaces
- 2,206 Sq Ft Home
- 3-Story Property
- Open Floorplan
- Crown Molding
- Tray Ceiling
Kitchen
- Gas Cooktop
- Microwave
- Granite Countertops
Flooring
- Carpet
- Luxury Vinyl Tile
Bedrooms and Bathrooms
- 4 Bedrooms
- Primary bedroom located on third floor
- Walk-In Closet
- Double Vanity
- Walk-in Shower
Laundry
- Laundry in Hall
- Laundry on upper level
Schools
- Wake County Schools Elementary And Middle School
- Wake County Schools High School
Additional Features
- Deck
- Water Heater
Listing and Financial Details
- Security Deposit $2,400
- Property Available on 9/30/25
- Tenant pays for electricity, sewer, trash collection, water
- The owner pays for association fees, common area maintenance
- 12 Month Lease Term
Community Details
Overview
- James Grove At Alston Town Center Subdivision
Pet Policy
- $50 Pet Fee
- Small pets allowed
Map
Source: Doorify MLS
MLS Number: 10120767
APN: 0735.01-29-1843-000
- 1430 Rosepine Dr
- 1441 Rosepine Dr
- 1314 Rosepine Dr
- 1107 Alston Ridge Ct
- 1130 Alston Ridge Ct
- 1209 Alston Ridge Ct
- 111 Woodland Ridge Ct
- 520 Foxdale Ridge Dr
- 620 Hedrick Ridge Rd Unit 108
- 620 Hedrick Ridge Rd Unit 114
- 620 Hedrick Ridge Rd Unit 106
- 620 Hedrick Ridge Rd Unit 110
- 620 Hedrick Ridge Rd Unit 314
- 620 Hedrick Ridge Rd Unit 102
- 620 Hedrick Ridge Rd Unit 104
- 305 Village Orchard Rd
- 849 Firebrick Dr
- 600 Hedrick Ridge Rd Unit 108
- 600 Hedrick Ridge Rd Unit 104
- 600 Hedrick Ridge Rd Unit 112
- 616 Hortons Creek Rd
- 1113 Alston Ridge Ct
- 1129 Alston Ridge Ct
- 1128 Alston Ridge Ct
- 1132 Alston Ridge Ct
- 1201 Alston Ridge Ct
- 1140 Alston Ridge Ct
- 2132 Alston Ave
- 4106 Vallonia Dr
- 3913 Wedonia Dr
- 3025 Alston Manor St
- 5000 Green Landing Dr
- 3905 Mahal Ave
- 12000 Wisdom Dr
- 1223 Brickfield Dr
- 1227 Brickfield Dr
- 5009 Lalex Ln
- 4121 Mahal Ave
- 5110 Alston Glen Dr
- 5110 Alston Glen Dr Unit 1-216.1410004
