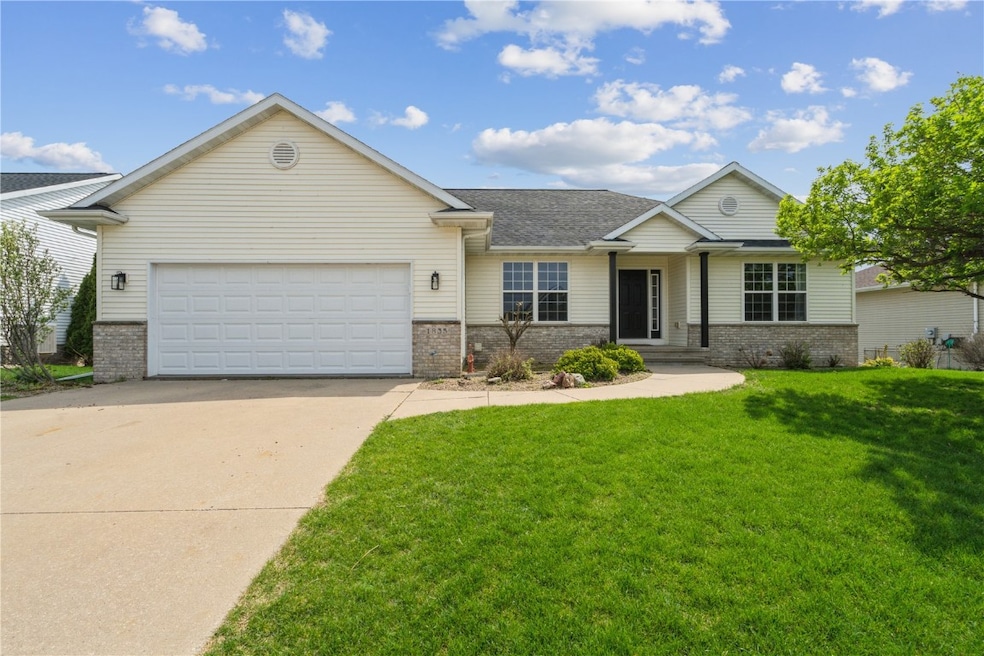
1835 Valentine Dr Marion, IA 52302
Estimated payment $2,497/month
Total Views
7,428
4
Beds
3
Baths
2,766
Sq Ft
$134
Price per Sq Ft
Highlights
- Vaulted Ceiling
- Ranch Style House
- Central Air
- Indian Creek Elementary School Rated A-
- No HOA
- Water Softener is Owned
About This Home
Welcome to this completely updated 4-bedroom, 3-bath home located in the highly sought-after Hunters Ridge neighborhood. This spacious property features a bright and open floor plan with a cozy fireplace in the living room, perfect for relaxing evenings.
The huge finished walkout basement provides plenty of space for entertaining, hobbies, or a home office. Step outside to enjoy the large, fully fenced backyard—ideal for kids, pets, or outdoor gatherings.
Don’t miss your chance to own this move-in ready gem in a fantastic location. Schedule your showing today!
Home Details
Home Type
- Single Family
Est. Annual Taxes
- $5,758
Year Built
- Built in 2002
Lot Details
- Lot Dimensions are 83x130
- Fenced
Parking
- 2 Car Garage
- Heated Garage
- Garage Door Opener
Home Design
- Ranch Style House
- Frame Construction
- Vinyl Siding
Interior Spaces
- Vaulted Ceiling
- Gas Fireplace
- Basement Fills Entire Space Under The House
Kitchen
- Range
- Microwave
- Dishwasher
- Disposal
Bedrooms and Bathrooms
- 4 Bedrooms
- 3 Full Bathrooms
Laundry
- Dryer
- Washer
Schools
- Indian Creek Elementary School
- Excelsior Middle School
- Linn Mar High School
Utilities
- Central Air
- Gas Water Heater
- Water Softener is Owned
Community Details
- No Home Owners Association
Listing and Financial Details
- Assessor Parcel Number 101837700100000
Map
Create a Home Valuation Report for This Property
The Home Valuation Report is an in-depth analysis detailing your home's value as well as a comparison with similar homes in the area
Home Values in the Area
Average Home Value in this Area
Tax History
| Year | Tax Paid | Tax Assessment Tax Assessment Total Assessment is a certain percentage of the fair market value that is determined by local assessors to be the total taxable value of land and additions on the property. | Land | Improvement |
|---|---|---|---|---|
| 2024 | $5,520 | $306,200 | $47,000 | $259,200 |
| 2023 | $5,520 | $306,200 | $47,000 | $259,200 |
| 2022 | $5,258 | $257,600 | $47,000 | $210,600 |
| 2021 | $5,554 | $257,600 | $47,000 | $210,600 |
| 2020 | $5,554 | $255,100 | $47,000 | $208,100 |
| 2019 | $4,994 | $255,100 | $47,000 | $208,100 |
| 2018 | $4,796 | $229,900 | $38,500 | $191,400 |
| 2017 | $4,852 | $224,800 | $38,500 | $186,300 |
| 2016 | $4,852 | $224,800 | $38,500 | $186,300 |
| 2015 | $4,833 | $224,800 | $38,500 | $186,300 |
| 2014 | $4,646 | $224,800 | $38,500 | $186,300 |
| 2013 | $4,434 | $224,800 | $38,500 | $186,300 |
Source: Public Records
Property History
| Date | Event | Price | Change | Sq Ft Price |
|---|---|---|---|---|
| 06/28/2025 06/28/25 | Pending | -- | -- | -- |
| 06/24/2025 06/24/25 | For Sale | $370,000 | -- | $134 / Sq Ft |
Source: Cedar Rapids Area Association of REALTORS®
Purchase History
| Date | Type | Sale Price | Title Company |
|---|---|---|---|
| Warranty Deed | $285,000 | None Listed On Document | |
| Warranty Deed | $222,500 | None Available | |
| Warranty Deed | $207,000 | -- | |
| Warranty Deed | $36,500 | -- | |
| Warranty Deed | $3,000 | -- |
Source: Public Records
Mortgage History
| Date | Status | Loan Amount | Loan Type |
|---|---|---|---|
| Closed | $0 | New Conventional | |
| Open | $270,000 | New Conventional | |
| Previous Owner | $40,000 | Credit Line Revolving | |
| Previous Owner | $203,000 | New Conventional | |
| Previous Owner | $23,500 | Purchase Money Mortgage | |
| Previous Owner | $196,000 | New Conventional | |
| Previous Owner | $200,000 | New Conventional | |
| Previous Owner | $165,920 | No Value Available | |
| Previous Owner | $164,720 | Construction |
Source: Public Records
Similar Homes in Marion, IA
Source: Cedar Rapids Area Association of REALTORS®
MLS Number: 2504677
APN: 10183-77001-00000
Nearby Homes
- 2027 Royal Oak Ridge Rd
- 2069 Royal Oak Ridge Rd
- 2155 Royal Oak Ridge Rd
- 6400 Cakebread Ct
- 6405 Cakebread Ct
- 1845 Hunters Creek Way Unit 1845
- 1727 Hunters Creek Way Unit 1727
- 1866 Cottage Ridge Dr
- 1823 Glen Rock Cir
- 1789 Glen Rock Cir
- 6000 Stags Leap Ln
- 1562 Hunters Creek Way Unit 1562
- 1600 Hunters Creek Way Unit 1600
- 5510 Hunters Ridge Ct
- 2070 Royal Oak Ridge Rd
- 2935 Clubhouse Dr
- 2933 Clubhouse Dr and 2935
- 2933 Clubhouse Dr
- 2995 Royal Oak Ridge Rd
- 3098 Duckhorn Cove






