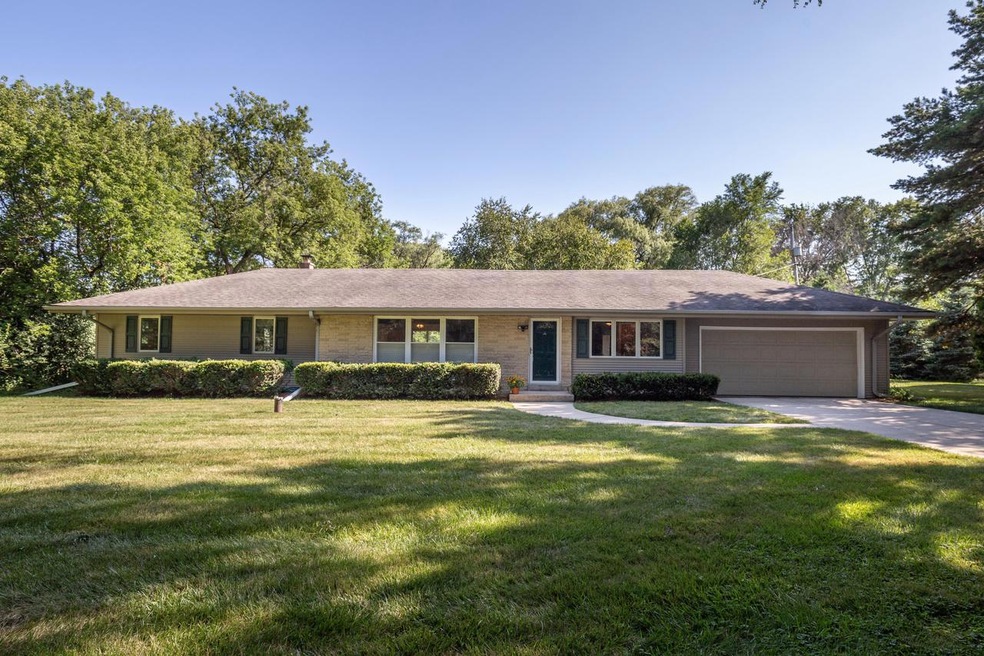
1835 W Donges Bay Rd Mequon, WI 53092
Estimated Value: $427,171 - $475,000
Highlights
- Deck
- Wooded Lot
- Walk-In Closet
- Donges Bay Elementary School Rated A
- 2 Car Attached Garage
- Bathtub with Shower
About This Home
As of September 2019A gorgeous 4 BR ranch in southeast Mequon. Phenomenally designed floor-plan with tons of natural light throughout. Check out the spacious living room open to the kitchen and dining area that is highlighted by a great breakfast bar. Stunning hardwood floors are the perfect accent in the living room. Check out the back deck that overlooks a serene backyard accented by walking paths and a fire pit.
Last Agent to Sell the Property
Houseworks Collective Team*
Keller Williams Realty-Milwaukee North Shore Listed on: 08/04/2019
Last Buyer's Agent
George (Bill) Buresh
Gorecki Realty License #49233-94
Home Details
Home Type
- Single Family
Est. Annual Taxes
- $3,174
Year Built
- Built in 1956
Lot Details
- 0.93 Acre Lot
- Wooded Lot
Parking
- 2 Car Attached Garage
- Garage Door Opener
- 1 to 5 Parking Spaces
Home Design
- Vinyl Siding
Interior Spaces
- 1,692 Sq Ft Home
- 1-Story Property
Kitchen
- Range
- Microwave
- Dishwasher
- Disposal
Bedrooms and Bathrooms
- 4 Bedrooms
- En-Suite Primary Bedroom
- Walk-In Closet
- 2 Full Bathrooms
- Bathtub with Shower
- Walk-in Shower
Laundry
- Dryer
- Washer
Basement
- Basement Fills Entire Space Under The House
- Block Basement Construction
- Crawl Space
Outdoor Features
- Deck
- Shed
Schools
- Donges Bay Elementary School
- Homestead High School
Utilities
- Forced Air Heating and Cooling System
- Heating System Uses Natural Gas
- Well Required
Listing and Financial Details
- Exclusions: Seller's Personal Property
Ownership History
Purchase Details
Home Financials for this Owner
Home Financials are based on the most recent Mortgage that was taken out on this home.Purchase Details
Home Financials for this Owner
Home Financials are based on the most recent Mortgage that was taken out on this home.Purchase Details
Home Financials for this Owner
Home Financials are based on the most recent Mortgage that was taken out on this home.Similar Homes in the area
Home Values in the Area
Average Home Value in this Area
Purchase History
| Date | Buyer | Sale Price | Title Company |
|---|---|---|---|
| Scherwenka Joseph | $309,900 | Focus Title | |
| Fuller Chad E | -- | Lakefront Title Llc | |
| Fuller Chad E | $240,000 | None Available |
Mortgage History
| Date | Status | Borrower | Loan Amount |
|---|---|---|---|
| Open | Scherwenka Joseph | $216,930 | |
| Previous Owner | Fuller Chad E | $192,000 | |
| Previous Owner | Fuller Chad E | $192,000 | |
| Previous Owner | Mckenzie Sue E | $67,500 |
Property History
| Date | Event | Price | Change | Sq Ft Price |
|---|---|---|---|---|
| 09/20/2019 09/20/19 | Sold | $309,900 | 0.0% | $183 / Sq Ft |
| 08/07/2019 08/07/19 | Pending | -- | -- | -- |
| 08/04/2019 08/04/19 | For Sale | $309,900 | -- | $183 / Sq Ft |
Tax History Compared to Growth
Tax History
| Year | Tax Paid | Tax Assessment Tax Assessment Total Assessment is a certain percentage of the fair market value that is determined by local assessors to be the total taxable value of land and additions on the property. | Land | Improvement |
|---|---|---|---|---|
| 2024 | $4,377 | $303,700 | $91,700 | $212,000 |
| 2023 | $4,128 | $303,700 | $91,700 | $212,000 |
| 2022 | $4,079 | $303,700 | $91,700 | $212,000 |
| 2021 | $4,121 | $303,700 | $91,700 | $212,000 |
| 2020 | $3,347 | $227,300 | $87,400 | $139,900 |
| 2019 | $3,199 | $227,300 | $87,400 | $139,900 |
| 2018 | $3,174 | $227,300 | $87,400 | $139,900 |
| 2017 | $3,225 | $227,300 | $87,400 | $139,900 |
| 2016 | $3,248 | $227,300 | $87,400 | $139,900 |
| 2015 | $3,233 | $227,300 | $87,400 | $139,900 |
| 2014 | $3,221 | $227,300 | $87,400 | $139,900 |
| 2013 | $3,369 | $227,300 | $87,400 | $139,900 |
Agents Affiliated with this Home
-
H
Seller's Agent in 2019
Houseworks Collective Team*
Keller Williams Realty-Milwaukee North Shore
-
G
Buyer's Agent in 2019
George (Bill) Buresh
Gorecki Realty
Map
Source: Metro MLS
MLS Number: 1652563
APN: 150600302000
- 10315 N Westport Cir
- 1998 W Hidden Reserve Ct
- 10632 N Hidden Reserve Cir
- 10018 N Kirkland Ct
- 10702 N de La Warr Cir
- 2617 W Hyacinth Ct
- Lt1 N Range Line Rd
- 9915 N Port Washington Ln
- 11025 N Range Line Rd
- 934 W Shaker Cir
- 1550 W Mequon Rd
- 10018 N Waterleaf Dr
- 9851 N Thornapple Ln
- 945 W Heritage Ct Unit 105
- 2305 W County Line Rd
- 3501 W Torrey Dr
- 714 W Mcintosh Ln
- 2336 W Chestnut Rd
- 1545 W Cedar Ln
- 2401 W Cedar Ln
- 1835 W Donges Bay Rd
- 1933 W Donges Bay Rd
- 10422 N Pine Tree Cir
- 10425 N Pine Tree Cir
- 1916 W Donges Bay Rd
- 10357 N Sunnycrest Dr
- 10360 N Sunnycrest Dr
- 10438 N Pine Tree Cir
- 10356 N Grasslyn Rd
- 10330 N Sunnycrest Dr
- 10329 N Sunnycrest Dr
- 1721 W Donges Bay Rd
- 10335 N Grasslyn Rd
- 2029 W Donges Bay Rd
- 10453 N Pine Tree Cir
- 2016 W Donges Bay Rd
- Lt6 N Pine Tree Cir
- Lt 7 N Pine Tree Cir
- Lt7 N Pine Tree Cir Unit Lt7
- 10510 N Pine Tree Cir Unit 10510
