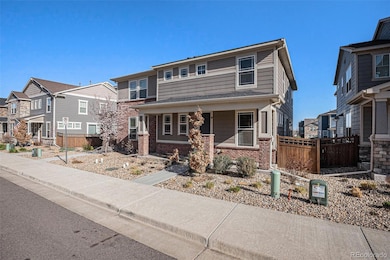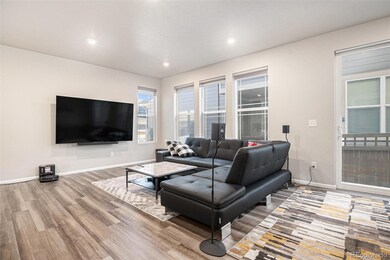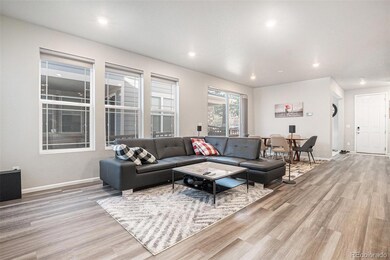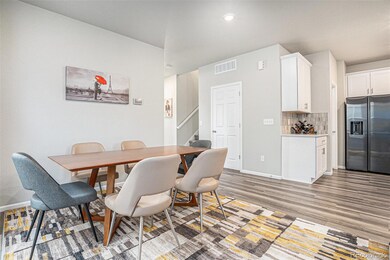18353 E Arizona Place Aurora, CO 80017
Aurora Highlands NeighborhoodEstimated payment $3,464/month
Highlights
- Home Theater
- Open Floorplan
- 2 Car Attached Garage
- No Units Above
- Front Porch
- Eat-In Kitchen
About This Home
Discover this remarkable townhome where exceptional comfort, modern style, and energy efficiency come together seamlessly. Built in 2021 with meticulous attention to detail, this nearly new residence features an expansive open floor plan bathed in natural light.
As you enter, you’ll be captivated by the contemporary kitchen, equipped with beautiful cabinetry, high-end stainless steel appliances, a new upgraded dishwasher, and a spacious island that serves as the centerpiece of the living area. The stunning luxury vinyl plank flooring and fresh, modern interior paint create a warm and inviting atmosphere throughout.
Upstairs, you'll find three generously sized bedrooms, each offering ample closet space. Designed with sustainability in mind, this home is equipped with double-pane windows, a tankless water heater, and a smart thermostat to enhance energy efficiency.
The large attached two-car garage offers plenty of overhead space, providing opportunities for additional storage solutions to keep your belongings organized.
Convenience is at your doorstep with easy access to shopping, schools, Denver International Airport, Anschutz Campus, and Buckley Air Force Base. The community also boasts amenities such as a playground and quick connections to major highways.
This home is truly a gem—don’t miss your chance to make it yours!
Listing Agent
ZBell, LLC Brokerage Email: Zaynab@ZBell.com,720-299-9145 License #100079176 Listed on: 04/09/2025
Townhouse Details
Home Type
- Townhome
Est. Annual Taxes
- $6,379
Year Built
- Built in 2021 | Remodeled
HOA Fees
- $135 Monthly HOA Fees
Parking
- 2 Car Attached Garage
Home Design
- Composition Roof
- Wood Siding
Interior Spaces
- 2,004 Sq Ft Home
- 2-Story Property
- Open Floorplan
- Furnished or left unfurnished upon request
- Home Theater
Kitchen
- Eat-In Kitchen
- Oven
- Range
- Microwave
- Dishwasher
Flooring
- Carpet
- Laminate
Bedrooms and Bathrooms
- 3 Bedrooms
Laundry
- Dryer
- Washer
Schools
- Arkansas Elementary School
- Mrachek Middle School
- Rangeview High School
Additional Features
- Smoke Free Home
- Front Porch
- No Units Above
- Forced Air Heating and Cooling System
Listing and Financial Details
- Exclusions: Seller's personal property. Some furniture is negotiable.
- Assessor Parcel Number 035370666
Community Details
Overview
- Association fees include ground maintenance, snow removal
- Commons At East Creek Association, Phone Number (303) 987-0835
- Commons At East Creek At Tower Landing Sub Flg 1 Subdivision
Recreation
- Community Playground
Map
Home Values in the Area
Average Home Value in this Area
Tax History
| Year | Tax Paid | Tax Assessment Tax Assessment Total Assessment is a certain percentage of the fair market value that is determined by local assessors to be the total taxable value of land and additions on the property. | Land | Improvement |
|---|---|---|---|---|
| 2024 | $6,285 | $32,421 | -- | -- |
| 2023 | $6,285 | $32,421 | $0 | $0 |
| 2022 | $4,843 | $25,659 | $0 | $0 |
| 2021 | $3,131 | $25,659 | $0 | $0 |
| 2020 | $2,397 | $12,554 | $0 | $0 |
Property History
| Date | Event | Price | Change | Sq Ft Price |
|---|---|---|---|---|
| 04/09/2025 04/09/25 | For Sale | $525,000 | -- | $262 / Sq Ft |
Purchase History
| Date | Type | Sale Price | Title Company |
|---|---|---|---|
| Special Warranty Deed | $423,695 | None Available |
Mortgage History
| Date | Status | Loan Amount | Loan Type |
|---|---|---|---|
| Open | $402,510 | New Conventional |
Source: REcolorado®
MLS Number: 5206417
APN: 1975-21-1-49-008
- 18312 E Kansas Place
- 18397 E Alabama Place Unit D
- 1246 S Zeno Cir Unit B
- 1256 S Zeno Cir Unit B
- 18356 E Arizona Ave Unit E
- 1192 S Zeno Way Unit E
- 1295 S Zeno Cir Unit C
- 1276 S Zeno Cir Unit A
- 1172 S Zeno Way Unit F
- 1120 S Waco St Unit A
- 1110 S Waco St Unit D
- 18171 E Arizona Ave Unit B
- 1100 S Waco St Unit G
- 1100 S Waco St Unit F
- 18172 E Arizona Ave Unit A
- 18131 E Arizona Ave Unit F
- 18131 E Arizona Ave Unit B
- 1148 S Ventura Cir Unit H
- 1315 S Zeno Way
- 1128 S Ventura Cir Unit K
- 1080 S Walden Way Unit 102
- 1304 S Argonne St
- 1026 S Waco Way
- 1417 S Biscay Way
- 17896 E Carolina Place
- 1497 S Andes Way
- 18031 E Kentucky Ave Unit 103
- 912 S Yampa St Unit 203
- 912 S Yampa St Unit Foxdale Condominium
- 18163 E Kentucky Ave
- 1625 S Andes Way
- 905 S Zeno Way Unit 201
- 1570 S Salida Way
- 1672 S Salida Way
- 17224 E Ford Dr
- 1373 S Quintero Way
- 18740 E Oregon Dr
- 953 S Pitkin Ct
- 17074 E Tennessee Dr Unit 213
- 17036 E Ohio Dr







