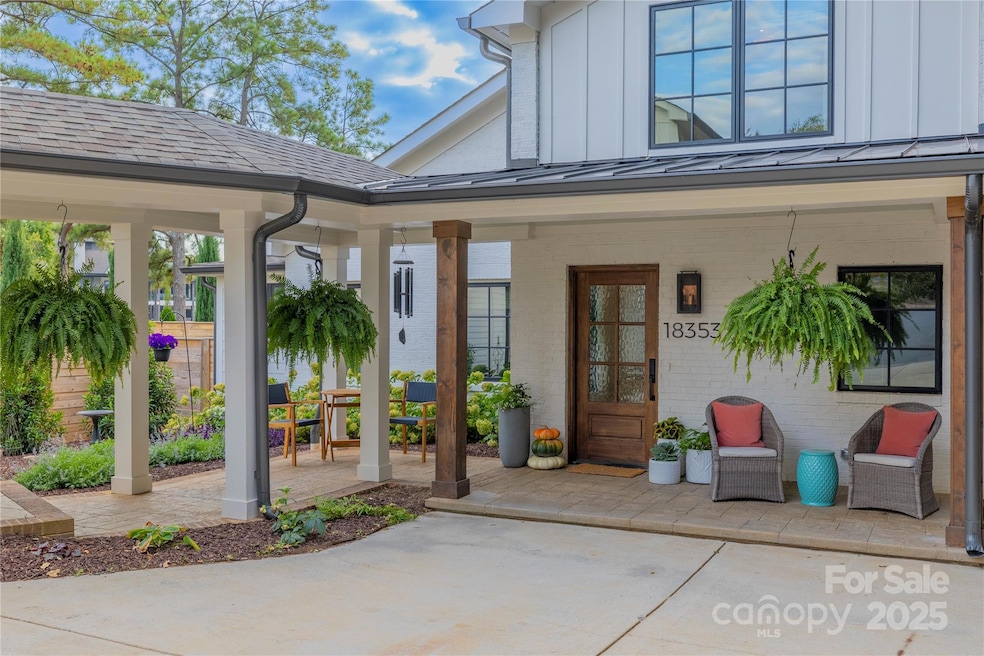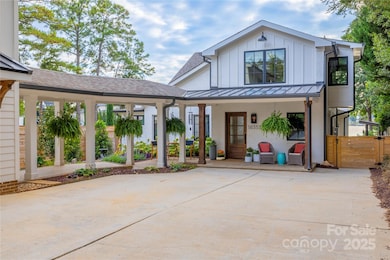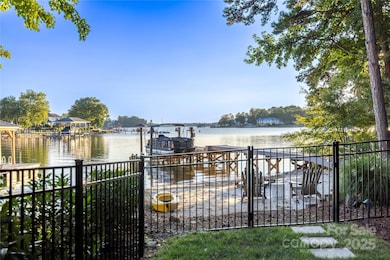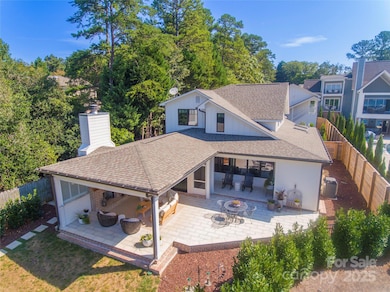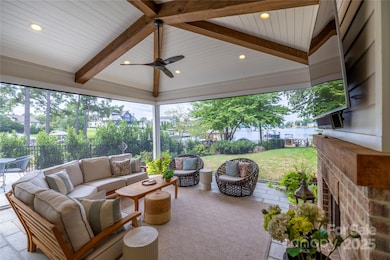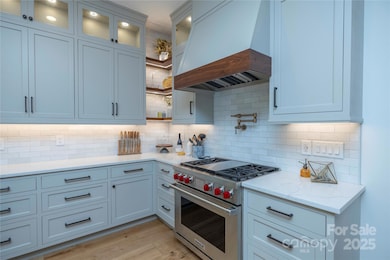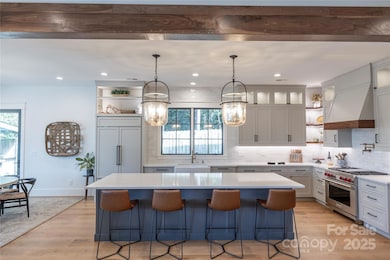18353 John Connor Rd Cornelius, NC 28031
Estimated payment $15,860/month
Highlights
- Pier
- Waterfront
- No HOA
- Bailey Middle School Rated A-
- Wolf Appliances
- Walk-In Pantry
About This Home
Nestled along the serene waterfront, just outside the peninsula, this stunning, completely renovated 3,300-square-foot home offers the ultimate blend of luxury, convenience, and lake charm. Rebuilt down to the studs, this architectural masterpiece exudes modern elegance and timeless appeal, perfect for those seeking a peaceful escape or a versatile lakeside sanctuary.
Step inside to an amazing chef's kitchen, a culinary haven featuring sleek custom cabinetry, premium WOLF and Sub-Zero appliances, a large center island with quartz countertops, and a walk-in pantry—perfect for hosting lavish gatherings or intimate dinners. The open-concept living spaces, bathed in natural light seamlessly connect to the outdoors, while the primary suite on the main level offers a serene retreat. Unwind in the spa-like ensuite with heated floors, a rainfall shower, and dual vanities, complemented by a spacious walk-in closet with custom built-ins.
Outside, your private oasis awaits: a covered porch with fireplace and an electric retractable screen creates a year-round outdoor haven, ideal for al fresco dining or relaxing by the water’s edge. The private dock provides direct access for boating, fishing, or sunset cruises, with breathtaking lake views at every turn. The property is enveloped by extensive landscaping, featuring manicured gardens, mature trees, and a fenced yard for privacy and a safe space for pets or play.
Elevate your lifestyle with the studio apartment above the conditioned garage, complete with a full kitchen, bathroom, and laundry—perfect for guests or a private home office to complement your lakeside dreams. The climate-controlled garage offers versatile storage or workspace.
Listing Agent
Carlyle Properties Brokerage Email: lance@carlyleproperties.com License #201673 Listed on: 09/19/2025
Home Details
Home Type
- Single Family
Est. Annual Taxes
- $6,603
Year Built
- Built in 1986
Lot Details
- Waterfront
- Back Yard Fenced
- Irrigation
- Property is zoned GR
Parking
- 2 Car Detached Garage
Home Design
- Brick Exterior Construction
- Slab Foundation
- Architectural Shingle Roof
- Hardboard
Interior Spaces
- 2-Story Property
- Fireplace
- Laundry Room
Kitchen
- Walk-In Pantry
- Gas Range
- Convection Microwave
- Wolf Appliances
Bedrooms and Bathrooms
Utilities
- Central Air
- Heat Pump System
Additional Features
- Pier
- Separate Entry Quarters
Community Details
- No Home Owners Association
Listing and Financial Details
- Assessor Parcel Number 001-841-29
Map
Home Values in the Area
Average Home Value in this Area
Tax History
| Year | Tax Paid | Tax Assessment Tax Assessment Total Assessment is a certain percentage of the fair market value that is determined by local assessors to be the total taxable value of land and additions on the property. | Land | Improvement |
|---|---|---|---|---|
| 2025 | $6,603 | $998,700 | $708,800 | $289,900 |
| 2024 | $6,603 | $998,700 | $708,800 | $289,900 |
| 2023 | $6,498 | $998,700 | $708,800 | $289,900 |
| 2022 | $5,178 | $617,200 | $360,000 | $257,200 |
| 2021 | $5,078 | $600,600 | $360,000 | $240,600 |
| 2020 | $5,078 | $600,600 | $360,000 | $240,600 |
| 2019 | $5,072 | $600,600 | $360,000 | $240,600 |
| 2018 | $4,869 | $449,000 | $280,000 | $169,000 |
| 2017 | $4,831 | $449,000 | $280,000 | $169,000 |
| 2016 | $4,828 | $449,000 | $280,000 | $169,000 |
| 2015 | $4,757 | $449,000 | $280,000 | $169,000 |
| 2014 | $4,755 | $449,000 | $280,000 | $169,000 |
Property History
| Date | Event | Price | List to Sale | Price per Sq Ft | Prior Sale |
|---|---|---|---|---|---|
| 10/17/2025 10/17/25 | Price Changed | $2,899,000 | -3.3% | $794 / Sq Ft | |
| 09/19/2025 09/19/25 | For Sale | $2,999,000 | +354.4% | $821 / Sq Ft | |
| 08/30/2018 08/30/18 | Sold | $660,000 | -0.8% | $260 / Sq Ft | View Prior Sale |
| 07/11/2018 07/11/18 | Pending | -- | -- | -- | |
| 07/02/2018 07/02/18 | Price Changed | $665,000 | -2.2% | $262 / Sq Ft | |
| 07/02/2018 07/02/18 | For Sale | $680,000 | 0.0% | $268 / Sq Ft | |
| 06/08/2018 06/08/18 | Pending | -- | -- | -- | |
| 05/24/2018 05/24/18 | Price Changed | $680,000 | -2.9% | $268 / Sq Ft | |
| 04/18/2018 04/18/18 | For Sale | $700,000 | -- | $275 / Sq Ft |
Purchase History
| Date | Type | Sale Price | Title Company |
|---|---|---|---|
| Interfamily Deed Transfer | -- | None Available | |
| Warranty Deed | $660,000 | None Available | |
| Warranty Deed | $442,500 | -- | |
| Interfamily Deed Transfer | -- | -- |
Mortgage History
| Date | Status | Loan Amount | Loan Type |
|---|---|---|---|
| Open | $999,999 | Construction | |
| Closed | $453,100 | New Conventional | |
| Previous Owner | $316,000 | Purchase Money Mortgage |
Source: Canopy MLS (Canopy Realtor® Association)
MLS Number: 4303886
APN: 001-841-29
- 17235 Connor Quay Ct
- 18210 Nautique Dr Unit 159
- 17426 Springwinds Dr
- 17701 Springwinds Dr
- 18613 John Connor Rd
- 17335 Players Ridge Dr
- 17819 John Connor Rd
- 18806 Fore Sail Ct
- 16921 Jetton Rd
- 16909 Jetton Rd
- 17429 Staysail Ct
- 19002 Lakehouse Pointe Dr
- 18408 Harbor Light Blvd
- 17005 Belle Isle Dr
- 18337 Harbor Light Blvd
- 16624 Flying Jib Rd
- 18201 Mainsail Pointe Dr
- 18103 Harbor Light Blvd
- 18019 Harbor Light Blvd
- 17832 Mollypop Ln
- 17120 Belle Isle Dr Unit A
- 16946 Belle Isle Dr
- 17925 Kings Point Dr Unit F
- 20276 Amy Lee Dr
- 18742 Nautical Dr Unit 305
- 18215 Caprio St
- 18801 Nautical Dr Unit 203
- 18713 Vineyard Point Ln
- 18809 Nautical Dr Unit 202
- 18713 Vineyard Point Ln Unit Lakefront Ground Floor 2B
- 18731 Vineyard Point Ln Unit 36
- 18749 Vineyard Point Ln Unit 27
- 8339 Viewpoint Ln
- 17557 Tuscany Ln
- 8207 Houser St
- 18510 the Commons Blvd
- 7846 Jester Park Dr
- 18320 Eagleridge Way Ln
- 17110 W Kenton Ave
- 8532 Westmoreland Lake Dr
