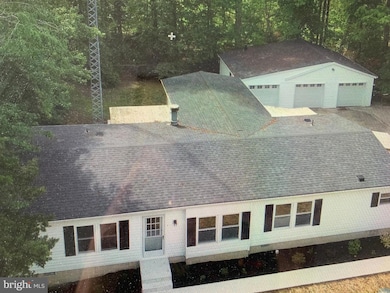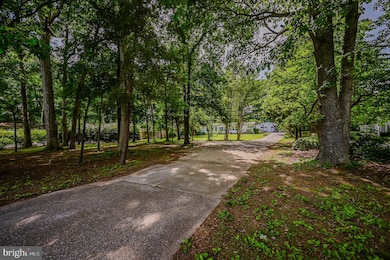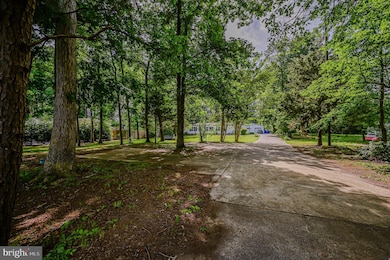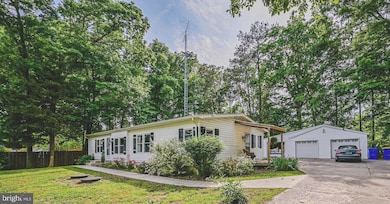18354 Hudson Rd Milton, DE 19968
Estimated payment $2,164/month
Highlights
- Above Ground Pool
- Rambler Architecture
- No HOA
- Lewes Elementary School Rated A
- 1 Fireplace
- 3 Car Detached Garage
About This Home
NO HOA and great Location! We can't believe this property has not sold yet! Don't miss this completely renovated 3 bedroom, two bath home with a 3-CAR detached garage. One bay in the garage has been transformed into a "She Shed" with an A/C unit and a decommissioned propane heating source that could be brought back. The "She Shed" area can easily be turned back into the original 3rd car space.. You enjoy over a 1/2 acre of privacy with room to park your RV and/or Boat, and are only 9 miles to the Beach! The completely renovated home is loaded with upgrades. The kitchen features recessed lighting, granite counters, stainless steel appliances, a new large pantry and a breakfast bar. Adjacent to the kitchen you find a lovely dining area that leads you into the living room which is boasting a cozy wood burning fireplace. A second living space is next to the living area with two patio doors taking you to your deck and back yard, where a side yard fence gives you extra privacy. Seller added additional electric baseboard heat in the family room and front bedroom. This property has easy close access to Route 9 and is across from the Bike Trail. Close to Beaches, Shopping, Dining, Hospitals and much more!! Great opportunity for your beach home, investment property or full time living! Most mortgage types are acceptable for Class C homes.
Listing Agent
(302) 584-1944 ramona@jacklingo.com Jack Lingo - Lewes License #RS-0023932 Listed on: 05/25/2024

Co-Listing Agent
(302) 745-7371 april@jacklingo.com Jack Lingo - Lewes License #RS-0007028
Property Details
Home Type
- Manufactured Home
Est. Annual Taxes
- $736
Year Built
- Built in 1989
Lot Details
- 0.57 Acre Lot
- Lot Dimensions are 97.00 x 260.00
Parking
- 3 Car Detached Garage
- 5 Driveway Spaces
- Front Facing Garage
- Garage Door Opener
Home Design
- Rambler Architecture
- Class C Property
- Frame Construction
Interior Spaces
- 1,568 Sq Ft Home
- Property has 1 Level
- Ceiling Fan
- 1 Fireplace
Bedrooms and Bathrooms
- 3 Main Level Bedrooms
- 2 Full Bathrooms
Pool
- Above Ground Pool
Utilities
- Central Heating and Cooling System
- Well
- Natural Gas Water Heater
- On Site Septic
- Septic Tank
Community Details
- No Home Owners Association
Listing and Financial Details
- Assessor Parcel Number 235-30.00-42.00
Map
Home Values in the Area
Average Home Value in this Area
Property History
| Date | Event | Price | List to Sale | Price per Sq Ft | Prior Sale |
|---|---|---|---|---|---|
| 04/16/2025 04/16/25 | Price Changed | $398,900 | -4.8% | $254 / Sq Ft | |
| 09/13/2024 09/13/24 | Price Changed | $419,000 | -3.7% | $267 / Sq Ft | |
| 05/25/2024 05/25/24 | For Sale | $435,000 | +34.7% | $277 / Sq Ft | |
| 07/05/2022 07/05/22 | Sold | $323,000 | 0.0% | $181 / Sq Ft | View Prior Sale |
| 06/06/2022 06/06/22 | Pending | -- | -- | -- | |
| 06/04/2022 06/04/22 | Off Market | $323,000 | -- | -- | |
| 05/31/2022 05/31/22 | Price Changed | $330,000 | -4.3% | $185 / Sq Ft | |
| 05/20/2022 05/20/22 | For Sale | $345,000 | -- | $193 / Sq Ft |
Source: Bright MLS
MLS Number: DESU2060650
- 18969 Timbercreek Dr Unit 83
- 18390 Hudson Rd
- 19062 Timbercreek Dr Unit 46
- Kerr Plan at Monarch Glen
- Asheville Plan at Monarch Glen
- Barcelona Plan at Monarch Glen
- Aberdeen Plan at Monarch Glen
- Boise Plan at Monarch Glen
- Glasgow Plan at Monarch Glen
- Tacoma Plan at Monarch Glen
- Pasadena ESP Plan at Monarch Glen
- 28510 Blossom Ln
- 28552 Blossom Ln
- 28721 Seedling Dr
- 28568 Blossom Ln
- 18963 Beaver Creek Dr
- 28558 W Springside Dr
- 28585 W Meadowview Dr
- 27183 Buckskin Trail
- 28365 Boater Place
- 164 W Lake Dr
- 16894 Beulah Blvd
- 19834 Hopkins Rd
- 17236 Pine Water Dr
- 29847 Sandstone Dr
- 17079 Apples Way
- 18583 Emerson Way
- 16406 Stormy Way
- 32513 Morris Trail
- 29988 W Barrier Reef Blvd
- 30869 Ridge Ct
- 16335 Abraham Potter Run Unit 103
- 31656 Exeter Way
- 21033 Weston Willows Ave
- 31419 Falmouth Way Unit 49
- 31414 Falmouth Way
- 33789 Freeport Dr
- 22657 Deep Woods Rd
- 29910 Timber Ridge Dr
- 24160 Port Ln






