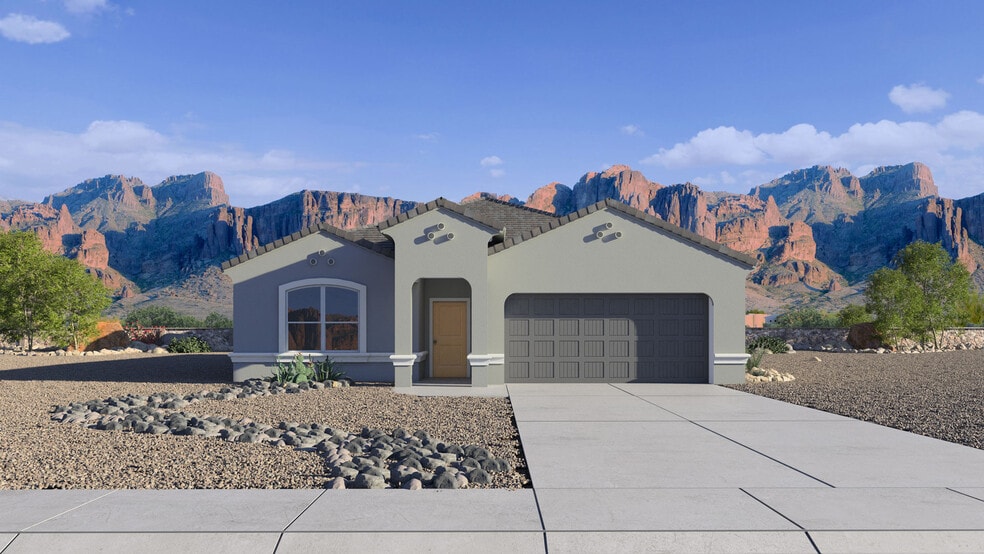
Estimated payment $2,494/month
Highlights
- New Construction
- Community Playground
- Community Barbecue Grill
- Willow Canyon High School Rated A-
- Park
- Trails
About This Home
The Cali plan is an inviting home with a thoughtfully designed layout. As you enter through the front porch, the foyer guides you past two bedrooms and into the kitchen. The kitchen boasts a corner pantry and an island that overlooks the dining room, creating a seamless flow for cooking and entertaining.The dining room opens to a covered patio and the backyard, perfect for outdoor dining and relaxation. The owner's suite, located at the rear of the home, includes a full bathroom and a walk-in closet, providing a private retreat.This home comes with several appealing features, such as Smart Home Technology, a stainless-steel range, and granite and marble countertops. Standard two-tone paint, polished chrome bath accessories, upgraded carpet with stain guard, and desert front yard landscaping add to its charm and functionality. Images and 3D tours only represent the Cali plan and may vary from homes as built. Speak to your sales representative for more information.
Home Details
Home Type
- Single Family
Parking
- 2 Car Garage
Home Design
- New Construction
Interior Spaces
- 1-Story Property
Bedrooms and Bathrooms
- 4 Bedrooms
- 2 Full Bathrooms
Community Details
Overview
- Property has a Home Owners Association
Amenities
- Community Barbecue Grill
- Picnic Area
Recreation
- Community Playground
- Park
- Trails
Matterport 3D Tours
Map
Other Move In Ready Homes in Rio Rancho Estates
About the Builder
- Rio Rancho Estates
- 18441 W Hackamore Dr
- 24300 W Buckskin Trail
- 18342 W Faye Way
- 24430 N 181st Dr Unit 19
- 0 W Jomax Rd Unit B3
- Asante Heritage - Asante Heritage Active Adult - Freedom II
- 18166 W Calle Lejos
- 18154 W Calle Lejos
- 18165 W Calle Lejos
- 18248 W Soft Wind Dr
- 18224 W Soft Wind Dr
- 237xx W Jomax Rd Unit 5
- 18199 W Soft Wind Dr
- 18195 W Soft Wind Dr
- 18191 W Soft Wind Dr
- 18177 W Soft Wind Dr
- Asante Heritage - Asante Heritage Active Adult - Encore II
- Asante Heritage - Asante Heritage Active Adult - Cottage
- North Copper Canyon - Sonoran Collection
