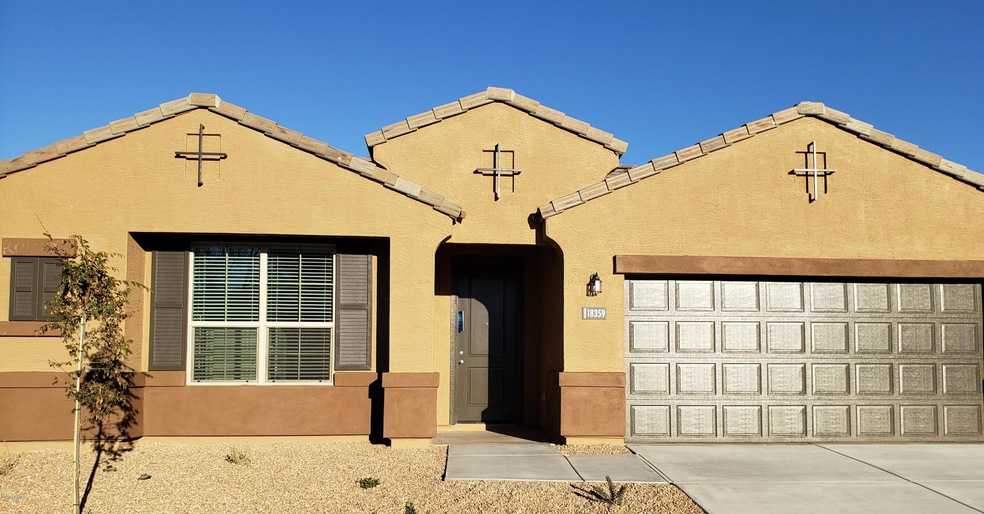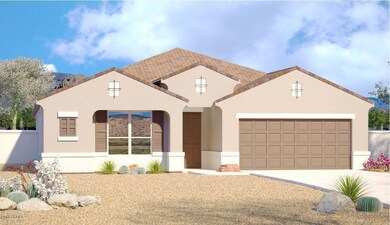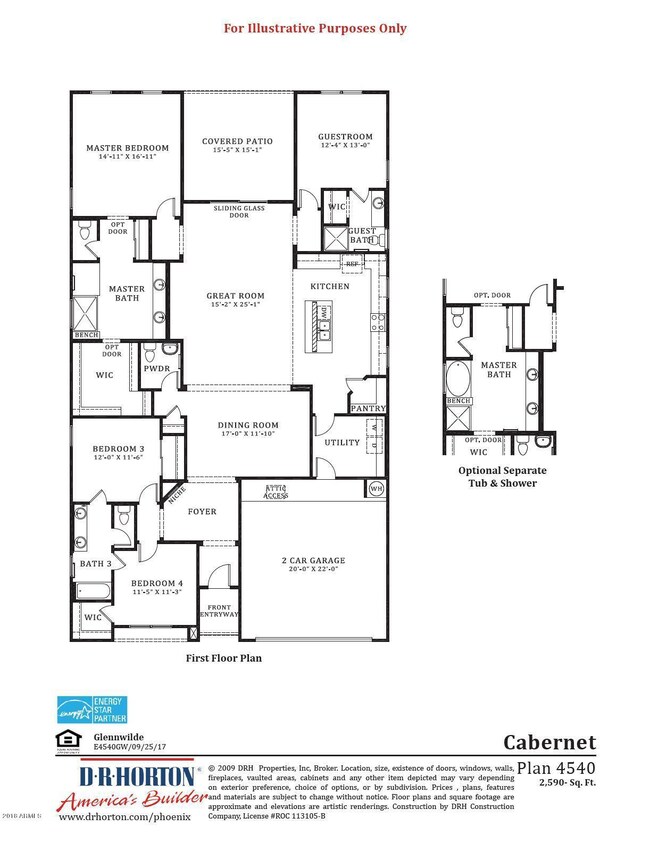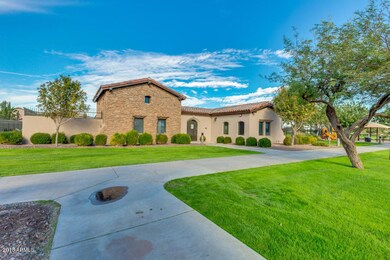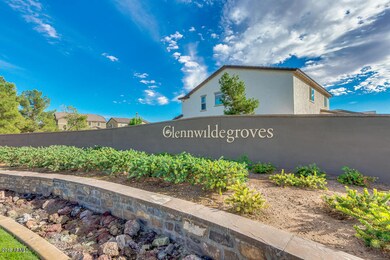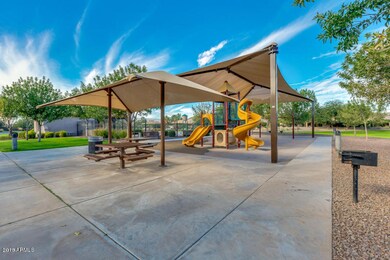
18359 N Crestview Ln Maricopa, AZ 85138
Glennwilde Groves NeighborhoodHighlights
- Granite Countertops
- Covered patio or porch
- Double Pane Windows
- Community Pool
- Eat-In Kitchen
- Dual Vanity Sinks in Primary Bathroom
About This Home
As of September 2020Wide open floor plan! This home features granite counter tops, tile flooring throughout, stainless steel appliances, including refrigerator, and washer and dryer. Separate guestroom with private bath, separate tub/shower in the master, and two other bedrooms share a jack-and-jill bath. Elevated great room ceilings give this home a much larger feel. All homes include a Clare Control Base Package System � Clare CLIQ.mini system controller, (1) video doorbell camera, (1) smart lighting dimmer, (1) automated thermostat, and one app to control everything! Home is to-be-built.
Last Agent to Sell the Property
Sal Allen
DRH Properties Inc License #SA110218000 Listed on: 06/14/2018

Last Buyer's Agent
Leon Jimenez
HomeSmart
Home Details
Home Type
- Single Family
Est. Annual Taxes
- $378
Year Built
- Built in 2018
Lot Details
- 6,970 Sq Ft Lot
- Desert faces the front and back of the property
- Block Wall Fence
HOA Fees
- $89 Monthly HOA Fees
Parking
- 2 Car Garage
Home Design
- Home to be built
- Wood Frame Construction
- Tile Roof
- Stucco
Interior Spaces
- 2,590 Sq Ft Home
- 1-Story Property
- Ceiling height of 9 feet or more
- Double Pane Windows
- ENERGY STAR Qualified Windows with Low Emissivity
- Vinyl Clad Windows
- Tinted Windows
- Smart Home
Kitchen
- Eat-In Kitchen
- Built-In Microwave
- Kitchen Island
- Granite Countertops
Flooring
- Carpet
- Tile
Bedrooms and Bathrooms
- 4 Bedrooms
- Primary Bathroom is a Full Bathroom
- 3.5 Bathrooms
- Dual Vanity Sinks in Primary Bathroom
- Bathtub With Separate Shower Stall
Schools
- Saddleback Elementary School
- Desert Wind Middle School
- Maricopa High School
Utilities
- Refrigerated Cooling System
- Heating Available
- Water Softener
Additional Features
- No Interior Steps
- Covered patio or porch
Listing and Financial Details
- Tax Lot 45
- Assessor Parcel Number 512-41-391
Community Details
Overview
- Association fees include ground maintenance
- Glennwilde HOA, Phone Number (602) 957-9191
- Built by DR Horton
- Aspen Parcel 10 At Glennwilde Subdivision, Cabernet Floorplan
Recreation
- Community Playground
- Community Pool
- Bike Trail
Ownership History
Purchase Details
Home Financials for this Owner
Home Financials are based on the most recent Mortgage that was taken out on this home.Purchase Details
Home Financials for this Owner
Home Financials are based on the most recent Mortgage that was taken out on this home.Purchase Details
Home Financials for this Owner
Home Financials are based on the most recent Mortgage that was taken out on this home.Similar Homes in Maricopa, AZ
Home Values in the Area
Average Home Value in this Area
Purchase History
| Date | Type | Sale Price | Title Company |
|---|---|---|---|
| Warranty Deed | $314,900 | Title Alliance Infinity Agcy | |
| Special Warranty Deed | $269,990 | Dhi Title | |
| Special Warranty Deed | $269,990 | Dhi Title Agency |
Mortgage History
| Date | Status | Loan Amount | Loan Type |
|---|---|---|---|
| Open | $292,700 | New Conventional | |
| Closed | $267,665 | New Conventional | |
| Previous Owner | $265,099 | FHA | |
| Previous Owner | $265,099 | FHA | |
| Previous Owner | $10,604 | Second Mortgage Made To Cover Down Payment | |
| Closed | $10,604 | No Value Available |
Property History
| Date | Event | Price | Change | Sq Ft Price |
|---|---|---|---|---|
| 09/11/2020 09/11/20 | Sold | $314,900 | 0.0% | $121 / Sq Ft |
| 08/07/2020 08/07/20 | For Sale | $314,900 | +16.6% | $121 / Sq Ft |
| 02/15/2019 02/15/19 | Sold | $269,990 | 0.0% | $104 / Sq Ft |
| 11/18/2018 11/18/18 | Pending | -- | -- | -- |
| 11/03/2018 11/03/18 | Price Changed | $269,990 | -2.0% | $104 / Sq Ft |
| 10/26/2018 10/26/18 | Price Changed | $275,490 | +1.8% | $106 / Sq Ft |
| 07/05/2018 07/05/18 | Price Changed | $270,500 | -0.2% | $104 / Sq Ft |
| 07/05/2018 07/05/18 | Price Changed | $271,090 | -0.1% | $105 / Sq Ft |
| 06/14/2018 06/14/18 | For Sale | $271,265 | -- | $105 / Sq Ft |
Tax History Compared to Growth
Tax History
| Year | Tax Paid | Tax Assessment Tax Assessment Total Assessment is a certain percentage of the fair market value that is determined by local assessors to be the total taxable value of land and additions on the property. | Land | Improvement |
|---|---|---|---|---|
| 2025 | $2,868 | $35,428 | -- | -- |
| 2024 | $2,714 | $43,409 | -- | -- |
| 2023 | $2,793 | $34,039 | $4,182 | $29,857 |
| 2022 | $2,714 | $25,702 | $2,788 | $22,914 |
| 2021 | $2,590 | $23,297 | $0 | $0 |
| 2020 | $2,473 | $21,479 | $0 | $0 |
| 2019 | $387 | $2,000 | $0 | $0 |
| 2018 | $387 | $2,000 | $0 | $0 |
| 2017 | $379 | $2,000 | $0 | $0 |
| 2016 | $346 | $2,000 | $2,000 | $0 |
| 2014 | $355 | $1,600 | $1,600 | $0 |
Agents Affiliated with this Home
-
David Morgan

Seller's Agent in 2020
David Morgan
HomeSmart Premier
(480) 251-4231
17 in this area
626 Total Sales
-
Kelli McIntosh
K
Seller Co-Listing Agent in 2020
Kelli McIntosh
At Home
(480) 225-8253
4 in this area
268 Total Sales
-
Tammy Krueger
T
Buyer's Agent in 2020
Tammy Krueger
West USA Realty
(480) 620-9446
1 in this area
32 Total Sales
-
S
Seller's Agent in 2019
Sal Allen
DRH Properties Inc
(480) 353-0218
-
L
Buyer's Agent in 2019
Leon Jimenez
HomeSmart
Map
Source: Arizona Regional Multiple Listing Service (ARMLS)
MLS Number: 5780507
APN: 512-41-391
- 18309 N Crestview Ln
- 18382 N Arbor Dr
- 42256 W Lucera Ln
- 18101 N Crestview Ln
- 18096 N Arbor Dr
- 18066 N Stonegate Rd
- 41926 W Sussex Dr
- 42160 W Arvada Ct
- 41925 W Arvada Ln
- 41961 W Centennial Rd
- 18586 N Lariat Rd
- 17085 N Lariat Rd
- 17065 N Lariat Rd
- 42519 W Centennial Ct
- 41465 W Sussex Dr
- 19002 N Arbor Dr
- 18716 N Jameson Dr
- 42788 W Martie Lynn Rd
- 19038 N Arbor Dr
- 41344 W Laramie Rd
