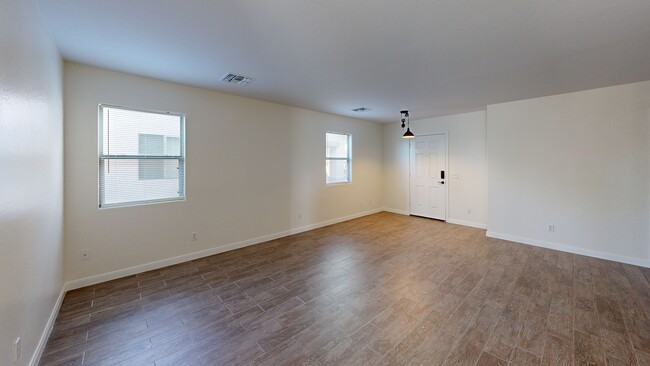
18359 W Eva St Waddell, AZ 85355
Estimated payment $2,347/month
Highlights
- RV Gated
- Covered Patio or Porch
- Double Pane Windows
- Solar Power System
- Eat-In Kitchen
- Tile Flooring
About This Home
**2% CLOSING COST OFFERED W/ACCEPTABLE OFFER**. Spacious 6 Bed, 3 Bath Home with Modern Updates! This two-story gem offers versatile living space perfect for growing families. Freshly painted throughout, the home features a bright, open kitchen with a large center island ideal for meal prep, entertaining, and busy mornings. Brand-new carpet in the master suite and upstairs landing for that like-new feel. Enjoy cozy evenings around the backyard fire pit, plus a greenbelt just two doors down for added recreation space! Eco-Friendly Leased solar panels mean lower energy bills! Easy access to Loop 303, Luke Air Force Base, and the stunning White Tank Mountains for hiking hiking and outdoor adventures!
Home Details
Home Type
- Single Family
Est. Annual Taxes
- $1,453
Year Built
- Built in 2007
Lot Details
- 5,469 Sq Ft Lot
- Desert faces the front and back of the property
- Wood Fence
- Block Wall Fence
HOA Fees
- $97 Monthly HOA Fees
Parking
- 2 Car Garage
- Garage Door Opener
- RV Gated
Home Design
- Wood Frame Construction
- Tile Roof
- Stucco
Interior Spaces
- 2,689 Sq Ft Home
- 2-Story Property
- Double Pane Windows
Kitchen
- Eat-In Kitchen
- Built-In Microwave
- Kitchen Island
- Laminate Countertops
Flooring
- Floors Updated in 2025
- Carpet
- Tile
Bedrooms and Bathrooms
- 6 Bedrooms
- Primary Bathroom is a Full Bathroom
- 3 Bathrooms
- Bathtub With Separate Shower Stall
Schools
- Dysart Middle Elementary School
- Shadow Ridge High Middle School
- Shadow Ridge High School
Utilities
- Central Air
- Heating Available
- High Speed Internet
- Cable TV Available
Additional Features
- Solar Power System
- Covered Patio or Porch
Listing and Financial Details
- Tax Lot 85
- Assessor Parcel Number 502-90-085
Community Details
Overview
- Association fees include ground maintenance
- Kinney Mgmt Services Association, Phone Number (480) 820-3451
- Built by Homelife
- Cortessa Subdivision
Recreation
- Bike Trail
Matterport 3D Tour
Floorplans
Map
Home Values in the Area
Average Home Value in this Area
Tax History
| Year | Tax Paid | Tax Assessment Tax Assessment Total Assessment is a certain percentage of the fair market value that is determined by local assessors to be the total taxable value of land and additions on the property. | Land | Improvement |
|---|---|---|---|---|
| 2025 | $1,426 | $19,322 | -- | -- |
| 2024 | $1,418 | $18,402 | -- | -- |
| 2023 | $1,418 | $32,010 | $6,400 | $25,610 |
| 2022 | $1,404 | $23,450 | $4,690 | $18,760 |
| 2021 | $1,434 | $21,980 | $4,390 | $17,590 |
| 2020 | $1,420 | $20,520 | $4,100 | $16,420 |
| 2019 | $1,407 | $18,960 | $3,790 | $15,170 |
| 2018 | $1,382 | $17,800 | $3,560 | $14,240 |
| 2017 | $1,332 | $16,550 | $3,310 | $13,240 |
| 2016 | $1,181 | $15,280 | $3,050 | $12,230 |
| 2015 | $1,161 | $15,000 | $3,000 | $12,000 |
Property History
| Date | Event | Price | List to Sale | Price per Sq Ft |
|---|---|---|---|---|
| 12/12/2025 12/12/25 | Price Changed | $405,000 | -8.0% | $151 / Sq Ft |
| 09/19/2025 09/19/25 | For Sale | $440,000 | -- | $164 / Sq Ft |
Purchase History
| Date | Type | Sale Price | Title Company |
|---|---|---|---|
| Warranty Deed | -- | Atlas Title | |
| Special Warranty Deed | $214,224 | The Talon Group |
Mortgage History
| Date | Status | Loan Amount | Loan Type |
|---|---|---|---|
| Open | $150,000 | New Conventional | |
| Previous Owner | $210,913 | FHA |
About the Listing Agent

Jason R. Pyle is a native Arizonian born and raised right here in Phoenix, Arizona. Jason has been in homebuilding and real estate, combined for over 27 years. Starting as a framer out of high school, framing homes for seven years and becoming a supervisor his last two years of his career as a framer, running up to sixteen guys and building two homes at a time while leading two separate crews. He then was offered a job as an assistant superintendent with KBHOME in Scottsdale, Arizona. Seeing
Jason's Other Listings
Source: Arizona Regional Multiple Listing Service (ARMLS)
MLS Number: 6919645
APN: 502-90-085
- 9107 N 185th Ave
- 18333 W Golden Ct
- 18204 W Sanna St
- 18218 W Mission Ln
- 18157 W Eva St
- 8741 N 185th Ave
- 18606 W Sunnyslope Ln
- 8715 N 182nd Ln
- 18256 W Carol Ave
- 8859 N 181st Ave
- 8944 N 180th Dr
- 18076 W Hatcher Rd
- 18620 W Diana Ave
- 18609 W Diana Ave
- 18250 W Purdue Ave
- 17950 W Mission Ln
- 18229 W El Caminito Dr
- 17952 W Lawrence Ln
- 18065 W Purdue Ave
- 18310 W Onyx Ct
- 18365 W Eva St
- 9109 N 183rd Ln
- 18433 W Sunnyslope Ln
- 18619 W Sanna St
- 18634 W Townley Ave
- 18666 W Puget Ave
- 17137 Puget Ave
- 17130 Puget Ave
- 9318 N 186th Ln
- 9117 N 181st Ave Unit 88
- 9117 N 181st Ave Unit 13
- 9117 N 181st Ave Unit 85
- 9117 N 181st Ave Unit 101
- 9117 N 181st Ave Unit 79
- 9117 N 181st Ave Unit 80
- 9117 N 181st Ave Unit 86
- 9117 N 181st Ave Unit 102
- 9117 N 181st Ave Unit 99
- 9117 N 181st Ave Unit 100
- 9117 N 181st Ave Unit 78





