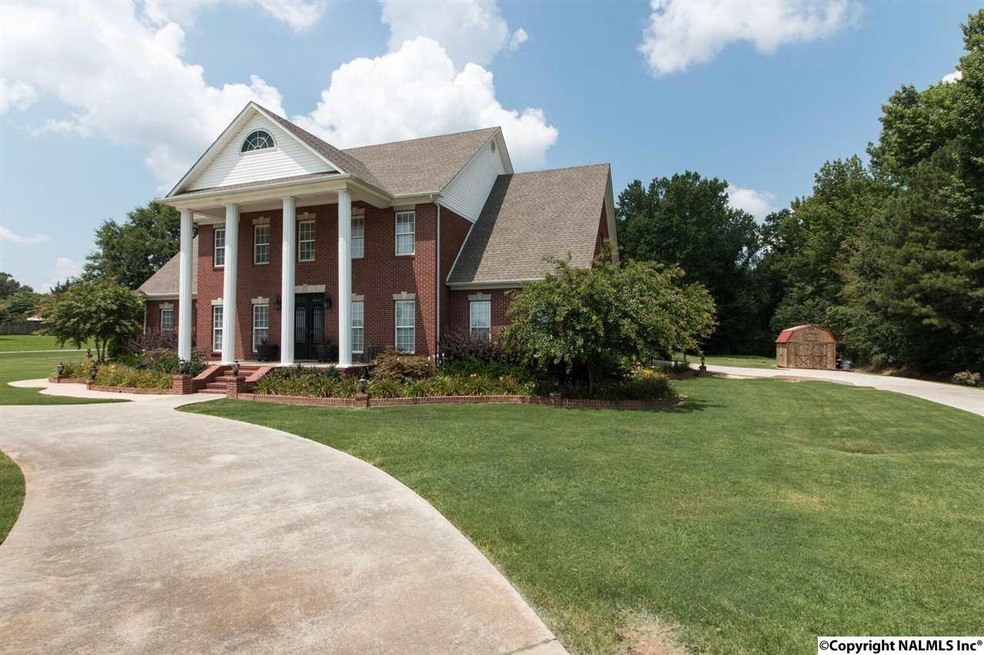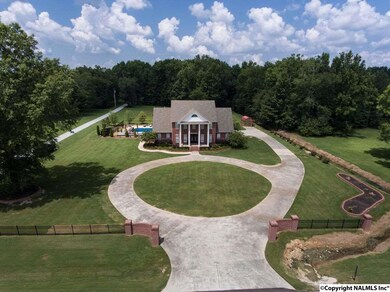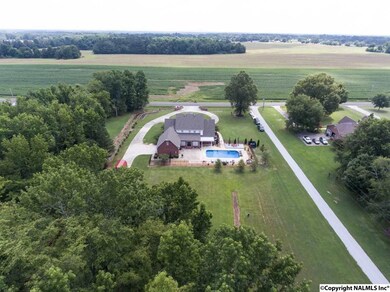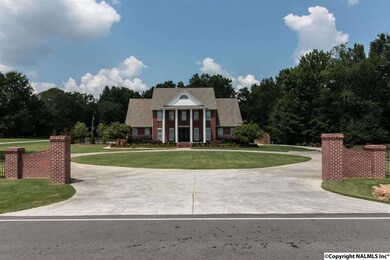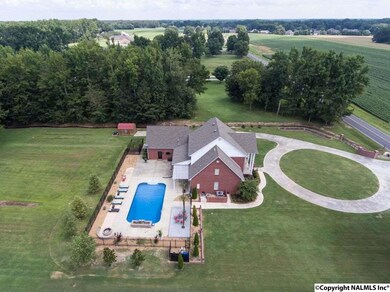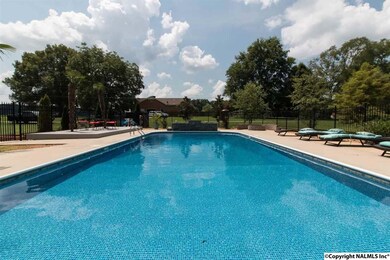
18359 Yarbrough Rd Athens, AL 35613
Oakdale NeighborhoodEstimated Value: $715,000 - $825,000
Highlights
- 2 Acre Lot
- Open Floorplan
- Main Floor Primary Bedroom
- Julian Newman Elementary School Rated A-
- Traditional Architecture
- No HOA
About This Home
As of September 2018TRADITIONAL FULL BRICK 2 STORY HOME WITH GORGEOUS AMENTITIES. THIS HOME FEATURES A OPEN FLOOR PLAN WITH A GLAMOUR BEDROOM AND MASTER BATH THAT FEATURES VESSEL SINKS, TILE SHOWER AND GREY STONE FREESTANDING TUB THIS IS A MUST SEE. THE MASTER BEDROOM HAS A CEDAR OPEN MASTER CLOSET WITH SHELVING. OTHER FEATURES INCLUDE HARDWOOD AND TILE, WITH A DOUBLE SIDED FIREPLACE OFF THE LIVING ROOM. THIS HOME HAS A FORMAL DINING ROOM WITH WET BAR OFF TO THE KITCHEN. KITCHEN FEATURES TONS OF CABINETS, STAINLESS APPLIANCES. GRANITE COUNTERS SO MUCH MORE . THE HOUSE HAS BEEN TOTALLY ENCAPSULATED UNDERNEATH, WITH FRENCH DRAINS ALL AROUND HOUSE. HOUSE WAS UPDATED 3 YEARS AGO. POOL IS 3 YEARS OLD.
Last Listed By
Jan Scott
Newton Realty License #00781 Listed on: 07/12/2018
Home Details
Home Type
- Single Family
Year Built
- 1998
Lot Details
- 2 Acre Lot
- Lot Dimensions are 197 x 466
Home Design
- Traditional Architecture
Interior Spaces
- 5,094 Sq Ft Home
- Property has 2 Levels
- Open Floorplan
- Gas Log Fireplace
- Crawl Space
Kitchen
- Oven or Range
- Microwave
- High End Refrigerator
- Dishwasher
- Disposal
Bedrooms and Bathrooms
- 4 Bedrooms
- Primary Bedroom on Main
Schools
- Athens Elementary School
- Athens High School
Utilities
- Two cooling system units
- Central Heating and Cooling System
- Multiple Heating Units
- Tankless Water Heater
- Septic Tank
Community Details
- No Home Owners Association
- Metes And Bounds Subdivision
Listing and Financial Details
- Assessor Parcel Number 0830707350000011008
Ownership History
Purchase Details
Home Financials for this Owner
Home Financials are based on the most recent Mortgage that was taken out on this home.Purchase Details
Home Financials for this Owner
Home Financials are based on the most recent Mortgage that was taken out on this home.Purchase Details
Home Financials for this Owner
Home Financials are based on the most recent Mortgage that was taken out on this home.Similar Homes in Athens, AL
Home Values in the Area
Average Home Value in this Area
Purchase History
| Date | Buyer | Sale Price | Title Company |
|---|---|---|---|
| Perry Thomas B | $405,000 | -- | |
| Mays Steven E | $285,000 | -- | |
| Horton Rebecca Ann | $290,000 | -- |
Mortgage History
| Date | Status | Borrower | Loan Amount |
|---|---|---|---|
| Previous Owner | Mays Steven E | $100,000 | |
| Previous Owner | Mays Steven E | $240,000 | |
| Previous Owner | Horton Rebecca Ann | $275,500 |
Property History
| Date | Event | Price | Change | Sq Ft Price |
|---|---|---|---|---|
| 12/10/2018 12/10/18 | Off Market | $405,000 | -- | -- |
| 09/10/2018 09/10/18 | Sold | $405,000 | -4.7% | $80 / Sq Ft |
| 08/14/2018 08/14/18 | Pending | -- | -- | -- |
| 08/05/2018 08/05/18 | Price Changed | $425,000 | -7.6% | $83 / Sq Ft |
| 07/12/2018 07/12/18 | For Sale | $459,900 | +61.4% | $90 / Sq Ft |
| 12/30/2014 12/30/14 | Off Market | $285,000 | -- | -- |
| 10/01/2014 10/01/14 | Sold | $285,000 | -18.3% | $61 / Sq Ft |
| 10/01/2014 10/01/14 | Pending | -- | -- | -- |
| 04/22/2014 04/22/14 | For Sale | $349,000 | +20.3% | $75 / Sq Ft |
| 11/11/2012 11/11/12 | Off Market | $290,000 | -- | -- |
| 08/13/2012 08/13/12 | Sold | $290,000 | -3.3% | $62 / Sq Ft |
| 07/14/2012 07/14/12 | Pending | -- | -- | -- |
| 07/01/2012 07/01/12 | For Sale | $299,900 | -- | $64 / Sq Ft |
Tax History Compared to Growth
Tax History
| Year | Tax Paid | Tax Assessment Tax Assessment Total Assessment is a certain percentage of the fair market value that is determined by local assessors to be the total taxable value of land and additions on the property. | Land | Improvement |
|---|---|---|---|---|
| 2024 | -- | $69,740 | $0 | $0 |
| 2023 | $0 | $64,400 | $0 | $0 |
| 2022 | $0 | $51,920 | $0 | $0 |
| 2021 | $0 | $48,740 | $0 | $0 |
| 2020 | $1,916 | $49,220 | $0 | $0 |
| 2019 | $1,751 | $45,100 | $0 | $0 |
| 2018 | $1,765 | $45,460 | $0 | $0 |
| 2017 | $1,765 | $45,460 | $0 | $0 |
| 2016 | $1,765 | $454,500 | $0 | $0 |
| 2015 | $1,773 | $45,660 | $0 | $0 |
| 2014 | $1,739 | $0 | $0 | $0 |
Agents Affiliated with this Home
-

Seller's Agent in 2018
Jan Scott
Newton Realty
(256) 603-6994
7 in this area
125 Total Sales
-
R
Seller Co-Listing Agent in 2018
Robyn Abernathy
Dream Key Real Estate, LLC
(256) 777-9482
-
Jan Camp

Buyer's Agent in 2018
Jan Camp
RE/MAX
(256) 797-0620
101 Total Sales
-
Tammy Balch

Seller's Agent in 2014
Tammy Balch
Dream Key Real Estate, LLC
(256) 777-2131
103 in this area
426 Total Sales
-
Camille Thomas

Buyer's Agent in 2014
Camille Thomas
Americas Realty Broker Inc
(256) 656-3504
1 in this area
24 Total Sales
-
Ruth Fuller

Seller's Agent in 2012
Ruth Fuller
RE/MAX
(256) 565-8225
53 Total Sales
Map
Source: ValleyMLS.com
MLS Number: 1098643
APN: 07-07-35-0-000-011.008
- 18435 Yarbrough Rd
- 001 Yarbrough Rd
- 1.25 Harold St
- 1811 Lindsay Ln N
- 17835 Oakdale Rd
- 23276 Saint John Rd
- 17673 Maree Dr
- 1235 Alma Ln
- 17803 Alma Ln
- 17791 Alma Ln
- 18215 Newby Chapel Rd
- 17583 Maree Dr
- 18203 Newby Chapel Rd
- 23316 Rhett Dr
- 18135 Newby Chapel Rd
- 18113 Newby Chapel Rd
- 23310 Leroy Ln
- 22683 Oakdale Ridge Ln
- 23328 Rhett Dr
- 18718 Oakdale Rd
- 18359 Yarbrough Rd
- 18345 Yarbrough Rd
- 18309 Yarbrough Rd
- 18315 Yarbrough Rd
- 18279 Yarbrough Rd
- 18365 Yarbrough Rd
- 18505 Yarbrough Rd
- 18285 Yarbrough Rd
- 18273 Yarbrough Rd
- 18301 Yarbrough Rd
- 18535 Yarbrough Rd
- 18471 Yarbrough Rd
- 18289 Yarbrough Rd
- 18563 Yarbrough Rd
- 18541 Yarbrough Rd
- 14353 Lannister Ln
- 14335 Lannister Ln
- 14293 Lannister Ln
- 14265 Lannister Ln
- 14095 New Castle Dr
