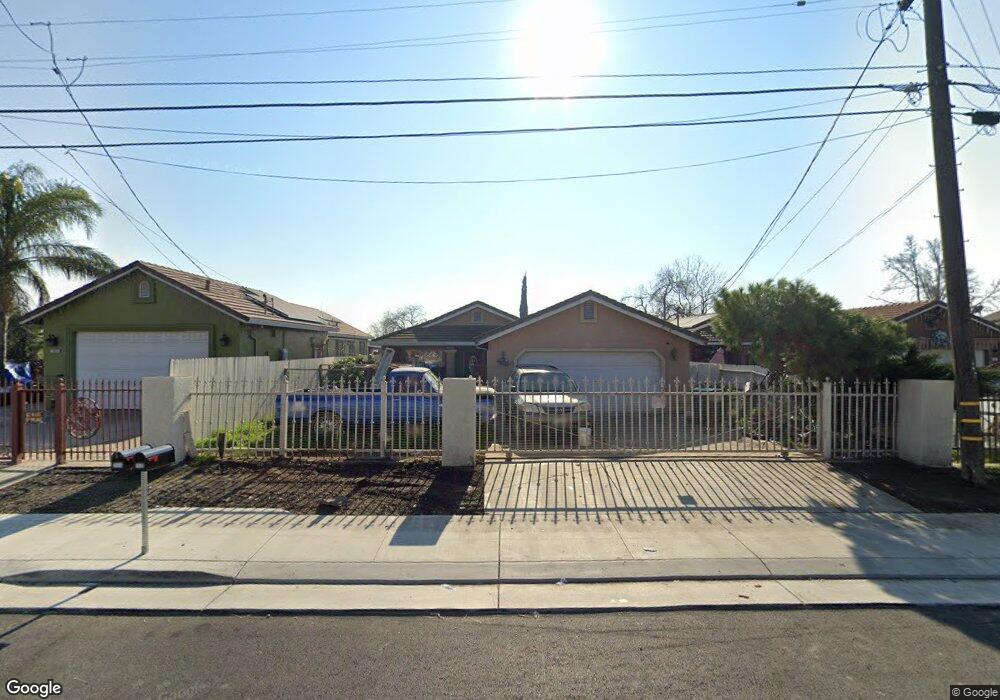1836 E 10th St Stockton, CA 95206
Kennedy NeighborhoodEstimated Value: $283,000 - $434,000
4
Beds
2
Baths
1,552
Sq Ft
$246/Sq Ft
Est. Value
About This Home
This home is located at 1836 E 10th St, Stockton, CA 95206 and is currently estimated at $382,042, approximately $246 per square foot. 1836 E 10th St is a home located in San Joaquin County with nearby schools including Van Buren Elementary School, Alexander Hamilton Elementary, and Monroe Elementary School.
Ownership History
Date
Name
Owned For
Owner Type
Purchase Details
Closed on
Jun 10, 2009
Sold by
Martinez Juan C
Bought by
Martinez Norma L
Current Estimated Value
Purchase Details
Closed on
Apr 17, 2006
Sold by
Perez David
Bought by
Ballesteros Gloria
Home Financials for this Owner
Home Financials are based on the most recent Mortgage that was taken out on this home.
Original Mortgage
$296,000
Interest Rate
1%
Mortgage Type
Purchase Money Mortgage
Purchase Details
Closed on
Mar 15, 2002
Sold by
Gross Alfred E
Bought by
Ballesteros Gloria and Perez David
Create a Home Valuation Report for This Property
The Home Valuation Report is an in-depth analysis detailing your home's value as well as a comparison with similar homes in the area
Home Values in the Area
Average Home Value in this Area
Purchase History
| Date | Buyer | Sale Price | Title Company |
|---|---|---|---|
| Martinez Norma L | -- | Placer Title Company | |
| Martinez Norma L | $109,000 | Placer Title Company | |
| Ballesteros Gloria | -- | First American Title Lenders | |
| Ballesteros Gloria | $22,000 | -- |
Source: Public Records
Mortgage History
| Date | Status | Borrower | Loan Amount |
|---|---|---|---|
| Previous Owner | Ballesteros Gloria | $296,000 |
Source: Public Records
Tax History Compared to Growth
Tax History
| Year | Tax Paid | Tax Assessment Tax Assessment Total Assessment is a certain percentage of the fair market value that is determined by local assessors to be the total taxable value of land and additions on the property. | Land | Improvement |
|---|---|---|---|---|
| 2025 | $2,420 | $140,356 | $34,766 | $105,590 |
| 2024 | $1,971 | $137,605 | $34,085 | $103,520 |
| 2023 | $1,933 | $134,908 | $33,417 | $101,491 |
| 2022 | $1,915 | $132,263 | $32,762 | $99,501 |
| 2021 | $1,850 | $129,670 | $32,120 | $97,550 |
| 2020 | $1,776 | $128,341 | $31,791 | $96,550 |
| 2019 | $1,940 | $125,825 | $31,168 | $94,657 |
| 2018 | $1,862 | $123,358 | $30,557 | $92,801 |
| 2017 | $1,762 | $120,940 | $29,958 | $90,982 |
| 2016 | $1,742 | $118,569 | $29,370 | $89,199 |
| 2015 | $1,697 | $116,789 | $28,929 | $87,860 |
| 2014 | $1,905 | $114,502 | $28,363 | $86,139 |
Source: Public Records
Map
Nearby Homes
- 1873 Clover Ln
- 2121 Scribner St
- 2041 Superior St
- 2033 Superior St
- 1430 E 7th St
- 3011 Anne St
- 3112 S B St
- 2150 Michael Ave
- 2052 E 4th St
- 2298 Loomis Rd
- 2318 E Loomis Rd
- 2328 E Loomis Rd
- 2315 Amboy Ave
- 2306 Amboy Ave
- 2348 E Loomis Rd
- 2318 Amboy Ave
- 2348 Amboy Ave
- 2319 S Union St
- 3338 Zamora Way
- Plan 2308 Modeled at Parkside at Kennedy Ranch
- 1828 E 10th St
- 1844 E 10th St
- 1820 E 10th St
- 1852 E 10th St
- 1860 E 10th St
- 1816 E 10th St
- 1843 E 10th St
- 1872 E 10th St
- 1853 E 10th St
- 1888 E 10th St
- 2444 S Bieghle St
- 1893 E 10th St
- 1896 E 10th St
- 2460 S Bieghle St
- 1879 E 10th St
- 1851 E 11th St
- 1819 E 11th St
- 1904 E 10th St
- 1859 E 11th St
- 1815 E 11th St
