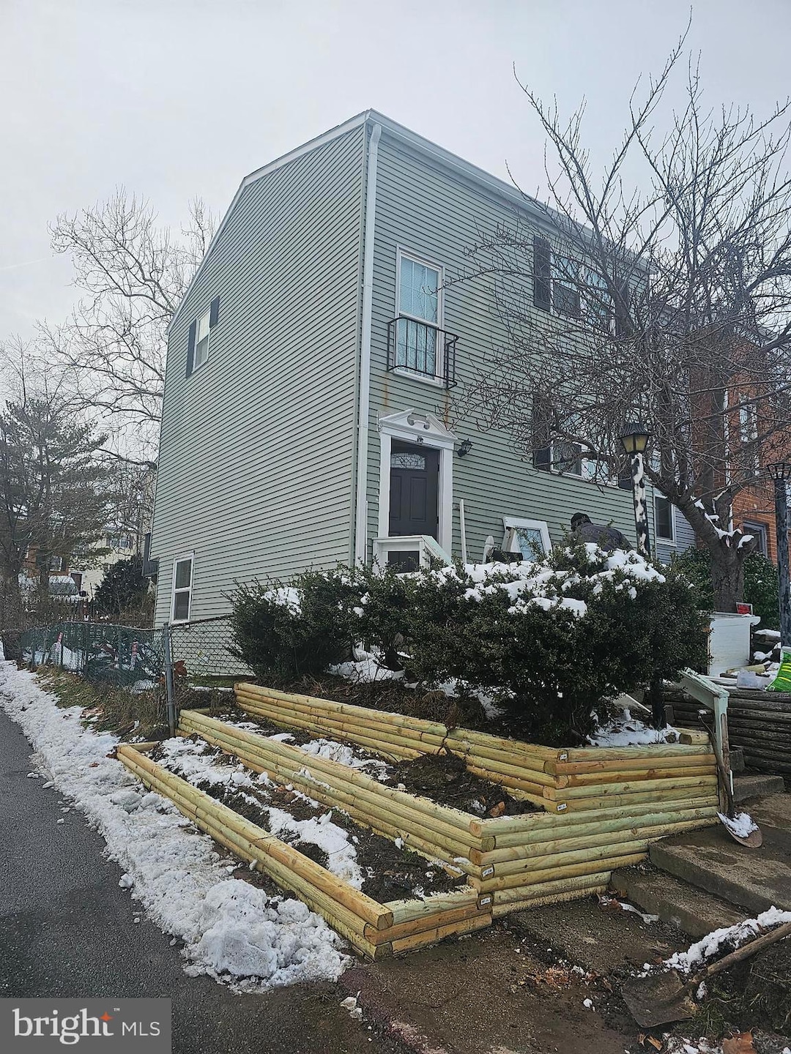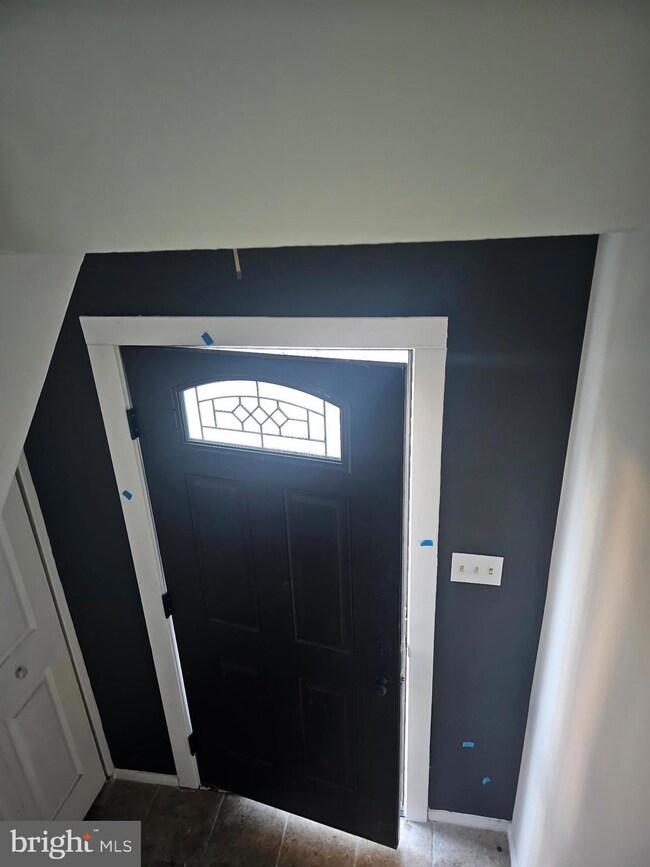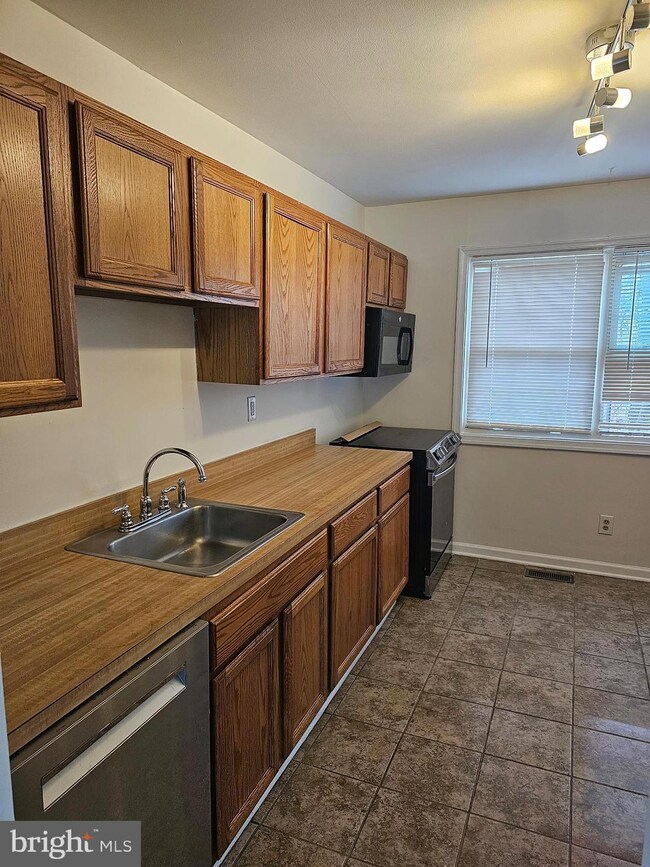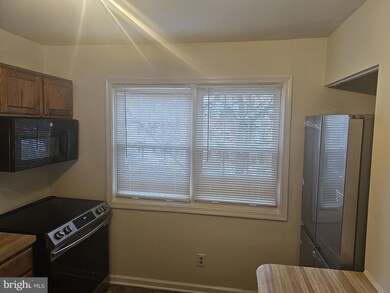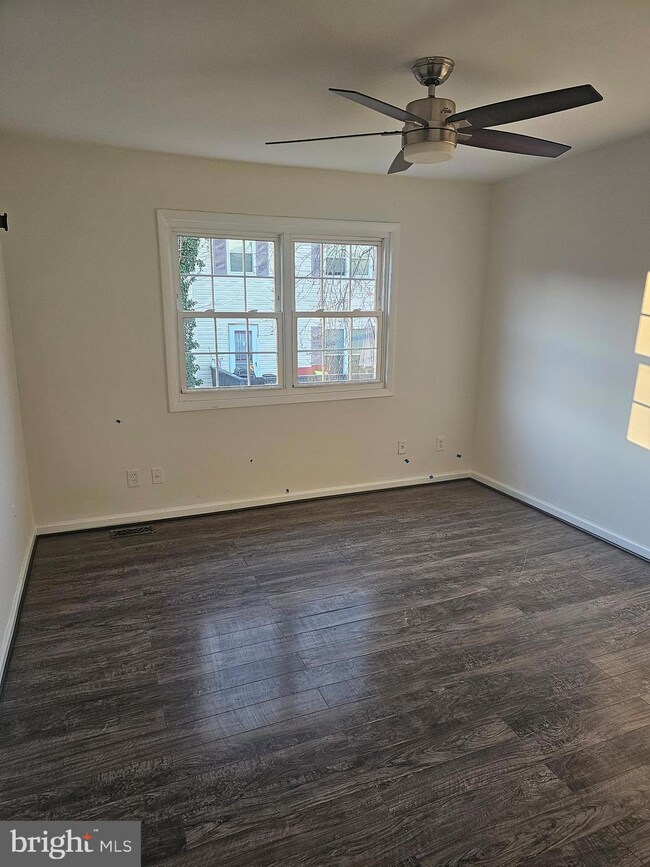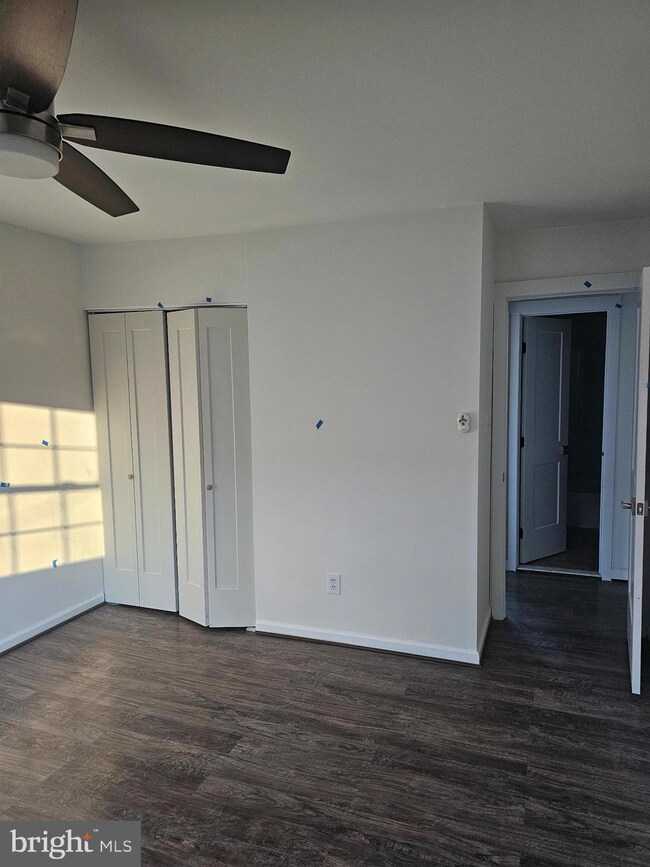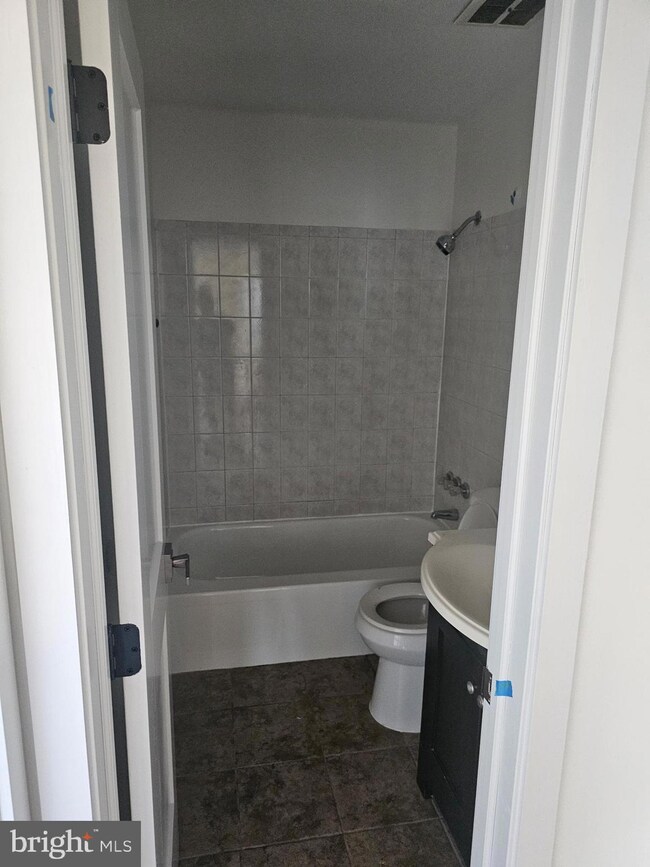
1836 Eloise Ln Edgewood, MD 21040
About This Home
As of April 2024Price reduced ! Beautiful and updated End Townhouse in a convenient location. New kitchen appliances, washer, dryer, interior doors, exterior door, hardwood flooring in living room, light fixtures, fitting and hardware, fresh paint, deck paint, and much more. This is a perfect home to see and make it yours !
Last Agent to Sell the Property
Fairfax Realty Select License #5014247 Listed on: 01/22/2024

Townhouse Details
Home Type
- Townhome
Est. Annual Taxes
- $656
Year Built
- Built in 1976
HOA Fees
- $90 Monthly HOA Fees
Parking
- 1 Assigned Parking Space
Home Design
- Split Foyer
- Aluminum Siding
- Concrete Perimeter Foundation
Interior Spaces
- Property has 3 Levels
Bedrooms and Bathrooms
Finished Basement
- Walk-Out Basement
- Rear Basement Entry
- Natural lighting in basement
Utilities
- Forced Air Heating and Cooling System
- Electric Water Heater
Additional Features
- Level Entry For Accessibility
- 1,140 Sq Ft Lot
Community Details
- Watergate North Subdivision
Listing and Financial Details
- Tax Lot 69
- Assessor Parcel Number 1301104691
Ownership History
Purchase Details
Home Financials for this Owner
Home Financials are based on the most recent Mortgage that was taken out on this home.Purchase Details
Purchase Details
Home Financials for this Owner
Home Financials are based on the most recent Mortgage that was taken out on this home.Purchase Details
Home Financials for this Owner
Home Financials are based on the most recent Mortgage that was taken out on this home.Purchase Details
Purchase Details
Purchase Details
Purchase Details
Similar Homes in Edgewood, MD
Home Values in the Area
Average Home Value in this Area
Purchase History
| Date | Type | Sale Price | Title Company |
|---|---|---|---|
| Deed | -- | -- | |
| Special Warranty Deed | $45,000 | Linear Title & Closing | |
| Deed | $128,000 | -- | |
| Deed | $128,000 | -- | |
| Deed | -- | -- | |
| Deed | -- | -- | |
| Deed | $92,820 | -- | |
| Deed | $92,820 | -- |
Mortgage History
| Date | Status | Loan Amount | Loan Type |
|---|---|---|---|
| Open | $395,000 | New Conventional | |
| Previous Owner | $126,022 | FHA | |
| Previous Owner | $126,022 | FHA | |
| Previous Owner | $15,000 | New Conventional | |
| Closed | -- | No Value Available |
Property History
| Date | Event | Price | Change | Sq Ft Price |
|---|---|---|---|---|
| 06/25/2025 06/25/25 | Pending | -- | -- | -- |
| 06/18/2025 06/18/25 | Price Changed | $205,000 | -4.7% | $165 / Sq Ft |
| 06/09/2025 06/09/25 | Price Changed | $215,000 | -4.4% | $173 / Sq Ft |
| 06/04/2025 06/04/25 | Price Changed | $225,000 | -2.2% | $181 / Sq Ft |
| 05/27/2025 05/27/25 | For Sale | $230,000 | +15.0% | $185 / Sq Ft |
| 04/19/2024 04/19/24 | Sold | $200,000 | +2.6% | $161 / Sq Ft |
| 03/25/2024 03/25/24 | Pending | -- | -- | -- |
| 03/22/2024 03/22/24 | For Sale | $195,000 | 0.0% | $157 / Sq Ft |
| 03/14/2024 03/14/24 | Pending | -- | -- | -- |
| 02/19/2024 02/19/24 | Price Changed | $195,000 | -2.5% | $157 / Sq Ft |
| 01/22/2024 01/22/24 | For Sale | $199,900 | -- | $161 / Sq Ft |
Tax History Compared to Growth
Tax History
| Year | Tax Paid | Tax Assessment Tax Assessment Total Assessment is a certain percentage of the fair market value that is determined by local assessors to be the total taxable value of land and additions on the property. | Land | Improvement |
|---|---|---|---|---|
| 2024 | $820 | $75,200 | $0 | $0 |
| 2023 | $610 | $60,200 | $25,500 | $34,700 |
| 2022 | $610 | $55,967 | $0 | $0 |
| 2021 | $610 | $51,733 | $0 | $0 |
| 2020 | $548 | $47,500 | $14,500 | $33,000 |
| 2019 | $548 | $47,500 | $14,500 | $33,000 |
| 2018 | $543 | $47,500 | $14,500 | $33,000 |
| 2017 | $611 | $53,400 | $0 | $0 |
| 2016 | -- | $53,400 | $0 | $0 |
| 2015 | $1,346 | $53,400 | $0 | $0 |
| 2014 | $1,346 | $99,800 | $0 | $0 |
Agents Affiliated with this Home
-
Theresa Reilly

Seller's Agent in 2025
Theresa Reilly
Cummings & Co Realtors
(443) 740-0831
3 in this area
83 Total Sales
-
Alka Sapra

Seller's Agent in 2024
Alka Sapra
Fairfax Realty Select
(703) 863-4946
1 in this area
4 Total Sales
-
Beth MacMillan

Buyer's Agent in 2024
Beth MacMillan
Cummings & Co Realtors
(410) 459-1794
3 in this area
60 Total Sales
Map
Source: Bright MLS
MLS Number: MDHR2028410
APN: 01-104691
- 1946 Eloise Ln
- 1003 Crimson Tree Way Unit 21C
- 2007 Magnolia Woods Ct Unit B
- 1916 Waltman Rd
- 2005 Magnolia Woods Ct Unit F
- 1730 Fountain Rock Way Unit C
- 1719 B Fountain Rock Way Unit 1719-B
- 1835 Steven Dr
- 904 Swallow Crest Ct Unit M
- 1907 Steven Dr
- 1957 Melvin Dr
- 829 Windstream Way Unit D
- 903 Cedar Crest Ct Unit H
- 1305-D Cedar Crest Ct Unit 1305-D
- 816 Windstream Way Unit A
- 1303-L Cedar Crest Ct Unit 1303-L
- 1300 Clover Valley Way Unit J
- 903 Woodbridge Ct Unit L
- 1876 Emily Dr
- 2002 David Dr
