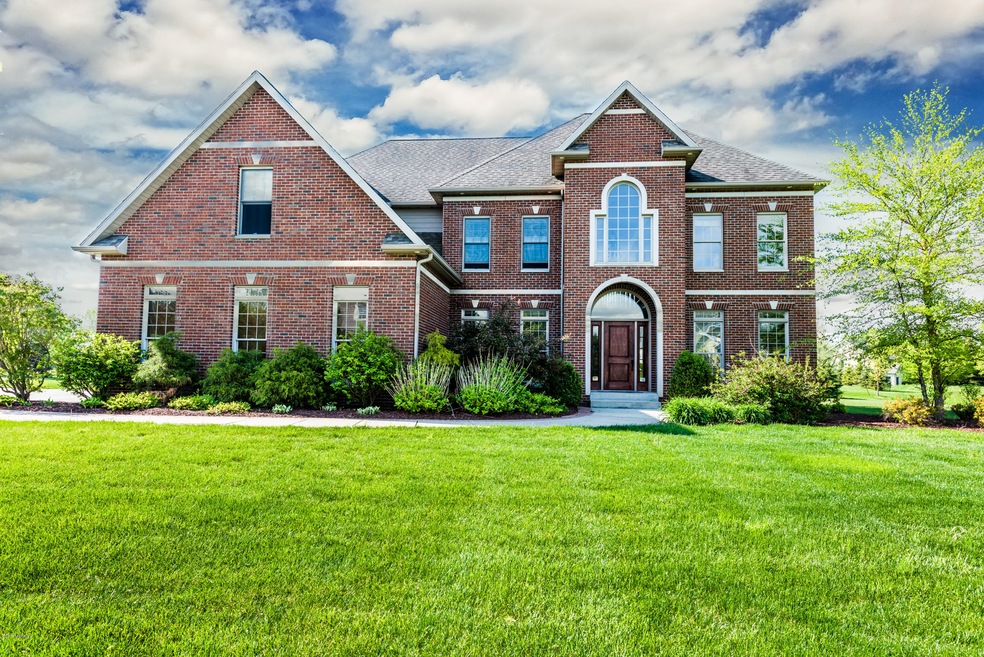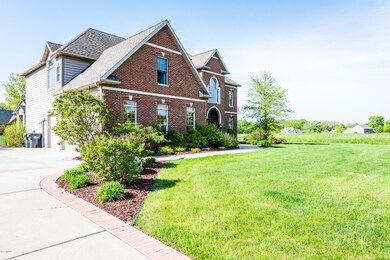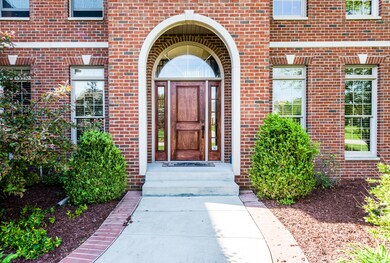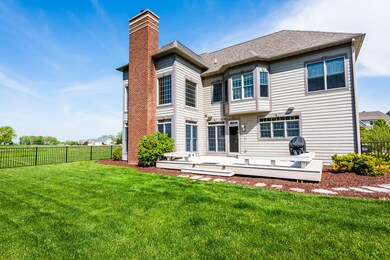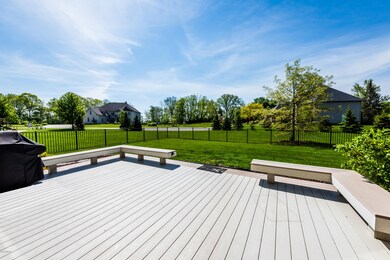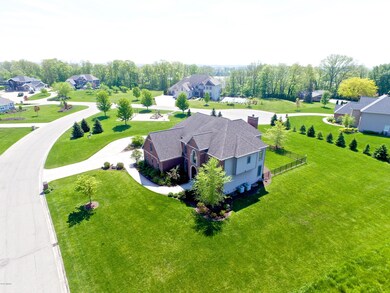
1836 Fox Ridge Trail Saint Joseph, MI 49085
Highlights
- Deck
- Recreation Room
- Wood Flooring
- Upton Middle School Rated A
- Traditional Architecture
- Cul-De-Sac
About This Home
As of December 2017Welcome to this elegant PARADE HOME built by Jeff Tipton.It offers 5BR/5BA home with approx.4600 sq.ft.of luxurious living space.Cherry flooring,hand glazed natural cherry kitchen cabinets,granite countertops,chef style kitchen and a master suite like none other that has trey ceilings,large master bath with HEATED FLOORS and LARGE walk in closet with center island(19x12!)The main floor office,which has built in storage cabinets could serve also as a guest room.Surround sound is through out the property.The Lower Level is finished with rec/media room areas,5th bedroom, full bath and workout room(that could be 6th bedroom if needed).A unique circular driveway leads to the home,a spacious composite deck is off the back,all on .75 of an acre lot,part of which is fenced with attractive fencing The Assoc Play Park is located next door. The oversized 3 car garage offers an electric bike hoist,wall mounted air and water hoses,extra storage space and has an outlet set up for hooking up a portable generator .
Additional information regarding Bedrooms and Baths:
Main Floor full bath has heated floor, 2 upper bedrooms have Jack and Jill bathroom,4th upper bedroom has private bath.
Last Agent to Sell the Property
Realty Executives Instant Equity License #6506043017 Listed on: 05/25/2017

Last Buyer's Agent
Realty Executives Instant Equity License #6506043017 Listed on: 05/25/2017

Home Details
Home Type
- Single Family
Est. Annual Taxes
- $6,133
Year Built
- Built in 2006
Lot Details
- 0.75 Acre Lot
- Cul-De-Sac
- Shrub
- Level Lot
- Sprinkler System
- Back Yard Fenced
HOA Fees
- $31 Monthly HOA Fees
Parking
- 3 Car Attached Garage
- Garage Door Opener
Home Design
- Traditional Architecture
- Brick Exterior Construction
- Composition Roof
- HardiePlank Siding
Interior Spaces
- 2-Story Property
- Ceiling Fan
- Gas Log Fireplace
- Insulated Windows
- Family Room with Fireplace
- Living Room
- Dining Area
- Recreation Room
- Home Security System
- Laundry on main level
Kitchen
- Built-In Oven
- Cooktop
- Microwave
- Dishwasher
- Kitchen Island
- Snack Bar or Counter
- Disposal
Flooring
- Wood
- Ceramic Tile
Bedrooms and Bathrooms
- 5 Bedrooms
- 5 Full Bathrooms
Basement
- Basement Fills Entire Space Under The House
- 1 Bedroom in Basement
Outdoor Features
- Deck
Utilities
- Forced Air Heating and Cooling System
- Heating System Uses Natural Gas
- Natural Gas Water Heater
- Water Softener is Owned
- Cable TV Available
Community Details
Recreation
- Community Playground
Ownership History
Purchase Details
Home Financials for this Owner
Home Financials are based on the most recent Mortgage that was taken out on this home.Purchase Details
Home Financials for this Owner
Home Financials are based on the most recent Mortgage that was taken out on this home.Purchase Details
Home Financials for this Owner
Home Financials are based on the most recent Mortgage that was taken out on this home.Purchase Details
Home Financials for this Owner
Home Financials are based on the most recent Mortgage that was taken out on this home.Purchase Details
Purchase Details
Home Financials for this Owner
Home Financials are based on the most recent Mortgage that was taken out on this home.Purchase Details
Home Financials for this Owner
Home Financials are based on the most recent Mortgage that was taken out on this home.Similar Homes in the area
Home Values in the Area
Average Home Value in this Area
Purchase History
| Date | Type | Sale Price | Title Company |
|---|---|---|---|
| Interfamily Deed Transfer | -- | Transnation Title Agency | |
| Warranty Deed | $600,000 | None Available | |
| Interfamily Deed Transfer | -- | None Available | |
| Deed | $516,500 | Cfc Title Services Inc | |
| Sheriffs Deed | $578,292 | None Available | |
| Warranty Deed | $665,000 | Metropolitan Title Company | |
| Warranty Deed | $75,000 | None Available |
Mortgage History
| Date | Status | Loan Amount | Loan Type |
|---|---|---|---|
| Open | $405,000 | New Conventional | |
| Previous Owner | $405,000 | New Conventional | |
| Previous Owner | $15,425 | Unknown | |
| Previous Owner | $15,000 | Closed End Mortgage | |
| Previous Owner | $250,000 | New Conventional | |
| Previous Owner | $532,000 | Purchase Money Mortgage | |
| Previous Owner | $360,000 | Construction |
Property History
| Date | Event | Price | Change | Sq Ft Price |
|---|---|---|---|---|
| 12/05/2017 12/05/17 | Sold | $600,000 | -4.7% | $129 / Sq Ft |
| 12/05/2017 12/05/17 | Pending | -- | -- | -- |
| 05/25/2017 05/25/17 | For Sale | $629,900 | +22.0% | $136 / Sq Ft |
| 08/17/2012 08/17/12 | Sold | $516,500 | -1.6% | $111 / Sq Ft |
| 08/17/2012 08/17/12 | Pending | -- | -- | -- |
| 07/18/2012 07/18/12 | For Sale | $525,000 | -- | $113 / Sq Ft |
Tax History Compared to Growth
Tax History
| Year | Tax Paid | Tax Assessment Tax Assessment Total Assessment is a certain percentage of the fair market value that is determined by local assessors to be the total taxable value of land and additions on the property. | Land | Improvement |
|---|---|---|---|---|
| 2025 | $8,119 | $364,200 | $0 | $0 |
| 2024 | $6,712 | $377,100 | $0 | $0 |
| 2023 | $6,393 | $353,700 | $0 | $0 |
| 2022 | $6,089 | $309,000 | $0 | $0 |
| 2021 | $7,130 | $290,400 | $22,400 | $268,000 |
| 2020 | $7,098 | $294,900 | $0 | $0 |
| 2019 | $6,968 | $299,800 | $75,600 | $224,200 |
| 2018 | $12,648 | $299,800 | $0 | $0 |
| 2017 | $6,312 | $301,400 | $0 | $0 |
| 2016 | $6,133 | $300,000 | $0 | $0 |
| 2015 | $6,025 | $253,600 | $0 | $0 |
| 2014 | $5,107 | $259,700 | $0 | $0 |
Agents Affiliated with this Home
-
Victoria Eberhard
V
Seller's Agent in 2017
Victoria Eberhard
Realty Executives Instant Equity
(269) 470-3923
10 in this area
58 Total Sales
-
S
Seller's Agent in 2012
Steven Kulich
Michigan Lake & Land LLC
Map
Source: Southwestern Michigan Association of REALTORS®
MLS Number: 17024585
APN: 11-17-2100-0024-00-5
- 1813 Fox Ridge Trail
- 4559 Trails End Path
- 1740 Fox Ridge Trail
- 4783 Pleasant Meadow
- 4548 Lauren Ln
- 4911 Knollwood Dr Unit 24
- Integrity 1610 Plan at Concord Ridge
- Integrity 1605 Plan at Concord Ridge
- Integrity 2280 Plan at Concord Ridge
- 5141 Dickinson Estates Dr Unit 15
- 1499 Prairie Dr
- 4085 Ravina Terrace
- Lot #6 S Dickinson Estates Dr
- 5239 Mandiberry Ln Unit 6
- 1173 Anna Ln
- 5294 Mandiberry Ln Unit 1
- 4594 Rd
- 1888 Boardwalk
- 5521 M-139 (Niles) Rd
- 5670 S Niles Rd
