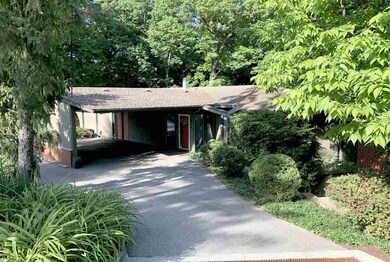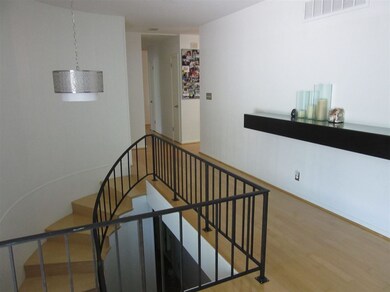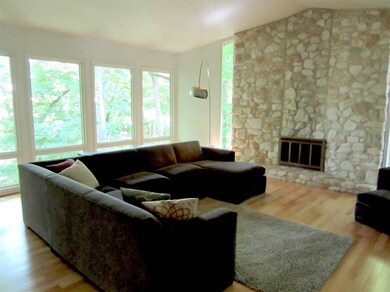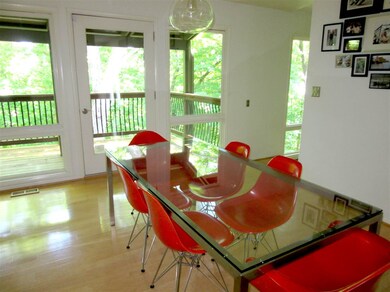
1836 Happy Hollow Rd West Lafayette, IN 47906
Estimated Value: $485,077 - $570,000
Highlights
- Heavily Wooded Lot
- Contemporary Architecture
- Wood Flooring
- Burnett Creek Elementary School Rated A-
- Vaulted Ceiling
- Whirlpool Bathtub
About This Home
As of July 2018This contemporary Downham-built home has been transformed and redesigned into inviting living spaces with modern style, offering 3270 square feet, 3 generous bedrooms plus den, 2.5 baths, and versatile recreation area. The gourmet kitchen features numerous specialty cabinets, granite counters, huge island, tile backsplashes, and 5-burner Bertazzoni gas range, oven and hood. Light hardwood flooring has recently been extended to the living room and den, adding to the bright and open feel of the main level. Other recent improvements include a reinsulated and rebuilt crawlspace, upgraded electric, and new water heater. There’s abundant storage with many closets and storage areas accessed from the exterior. Extensive windows on both levels and the multi-level decks take advantage of the views of the private wooded ravine lot, creating a retreat in the heart of West Lafayette. Lighted bike and walking paths along the newly rebuilt Happy Hollow Road add to the appeal.
Last Agent to Sell the Property
Roberta Levy
F C Tucker/Lafayette Inc Listed on: 05/24/2018
Last Buyer's Agent
Meg Howlett
F.C. Tucker/Shook

Home Details
Home Type
- Single Family
Est. Annual Taxes
- $3,058
Year Built
- Built in 1966
Lot Details
- 0.66 Acre Lot
- Lot Dimensions are 138x219
- Wire Fence
- Sloped Lot
- Heavily Wooded Lot
Parking
- 2 Car Garage
- Carport
Home Design
- Contemporary Architecture
- Shingle Roof
- Asphalt Roof
- Stucco Exterior
Interior Spaces
- 3,270 Sq Ft Home
- 1-Story Property
- Built-in Bookshelves
- Vaulted Ceiling
- Ceiling Fan
- Skylights
- Gas Log Fireplace
- Entrance Foyer
- Living Room with Fireplace
- Wood Flooring
Kitchen
- Breakfast Bar
- Kitchen Island
- Solid Surface Countertops
- Utility Sink
- Disposal
Bedrooms and Bathrooms
- 3 Bedrooms
- En-Suite Primary Bedroom
- Walk-In Closet
- Whirlpool Bathtub
Basement
- 1 Bathroom in Basement
- 2 Bedrooms in Basement
Schools
- Happy Hollow/Cumberland Elementary School
- West Lafayette Middle School
- West Lafayette High School
Utilities
- Forced Air Heating and Cooling System
- Heating System Uses Gas
- Cable TV Available
Additional Features
- Covered Deck
- Suburban Location
Listing and Financial Details
- Assessor Parcel Number 79-07-17-129-011.000-026
Ownership History
Purchase Details
Home Financials for this Owner
Home Financials are based on the most recent Mortgage that was taken out on this home.Purchase Details
Home Financials for this Owner
Home Financials are based on the most recent Mortgage that was taken out on this home.Purchase Details
Home Financials for this Owner
Home Financials are based on the most recent Mortgage that was taken out on this home.Purchase Details
Home Financials for this Owner
Home Financials are based on the most recent Mortgage that was taken out on this home.Purchase Details
Similar Homes in West Lafayette, IN
Home Values in the Area
Average Home Value in this Area
Purchase History
| Date | Buyer | Sale Price | Title Company |
|---|---|---|---|
| Mahon Thomas A | -- | Columbia Title | |
| Keehn Brandon | -- | -- | |
| O'Keeffe Philip D | $260,000 | -- | |
| Okeeffe Philip D | -- | None Available | |
| Ryan Thomas L | -- | -- |
Mortgage History
| Date | Status | Borrower | Loan Amount |
|---|---|---|---|
| Open | Mahon Thomas A | $234,000 | |
| Closed | Mahon Thomas A | $287,920 | |
| Previous Owner | Keehn Brandon | $322,050 | |
| Previous Owner | Keeffe Philip D O | $190,000 | |
| Previous Owner | Okeeffe Philip D | $150,000 | |
| Previous Owner | Thomas L Ryan Living Trust | $235,000 |
Property History
| Date | Event | Price | Change | Sq Ft Price |
|---|---|---|---|---|
| 07/12/2018 07/12/18 | Sold | $359,900 | 0.0% | $110 / Sq Ft |
| 05/27/2018 05/27/18 | Pending | -- | -- | -- |
| 05/24/2018 05/24/18 | For Sale | $359,900 | +6.2% | $110 / Sq Ft |
| 07/11/2014 07/11/14 | Sold | $339,000 | 0.0% | $104 / Sq Ft |
| 04/15/2014 04/15/14 | Pending | -- | -- | -- |
| 04/14/2014 04/14/14 | For Sale | $339,000 | +30.4% | $104 / Sq Ft |
| 04/19/2012 04/19/12 | Sold | $260,000 | -14.8% | $80 / Sq Ft |
| 04/05/2012 04/05/12 | Pending | -- | -- | -- |
| 02/10/2012 02/10/12 | For Sale | $305,000 | -- | $93 / Sq Ft |
Tax History Compared to Growth
Tax History
| Year | Tax Paid | Tax Assessment Tax Assessment Total Assessment is a certain percentage of the fair market value that is determined by local assessors to be the total taxable value of land and additions on the property. | Land | Improvement |
|---|---|---|---|---|
| 2024 | $4,261 | $370,700 | $105,400 | $265,300 |
| 2023 | $4,261 | $357,400 | $105,400 | $252,000 |
| 2022 | $3,889 | $323,100 | $105,400 | $217,700 |
| 2021 | $3,251 | $271,700 | $54,000 | $217,700 |
| 2020 | $3,251 | $271,700 | $54,000 | $217,700 |
| 2019 | $3,251 | $271,700 | $54,000 | $217,700 |
| 2018 | $3,162 | $264,500 | $51,100 | $213,400 |
| 2017 | $3,058 | $256,100 | $51,100 | $205,000 |
| 2016 | $3,159 | $264,300 | $51,100 | $213,200 |
| 2014 | $2,852 | $243,100 | $51,100 | $192,000 |
| 2013 | $2,623 | $223,500 | $51,100 | $172,400 |
Agents Affiliated with this Home
-
R
Seller's Agent in 2018
Roberta Levy
F C Tucker/Lafayette Inc
-

Buyer's Agent in 2018
Meg Howlett
F.C. Tucker/Shook
(765) 414-6531
-
Cathy Russell

Buyer's Agent in 2014
Cathy Russell
@properties
(765) 426-7000
697 Total Sales
-

Seller's Agent in 2012
Olga Jeffares
F.C. Tucker/Shook
(765) 463-2943
-
Kristy Sporre

Buyer's Agent in 2012
Kristy Sporre
Keller Williams Lafayette
(765) 426-5556
131 Total Sales
Map
Source: Indiana Regional MLS
MLS Number: 201821846
APN: 79-07-17-129-011.000-026
- 372 Pawnee Dr
- 124 Sumac Dr
- 212 Pawnee Dr
- 142 Knox Dr
- 139 E Navajo St
- 135 Knox Dr
- 400 Catherwood Dr Unit 4
- 124 Knox Dr
- 116 Arrowhead Dr
- 2204 Miami Trail
- 1044 Happy Hollow Rd
- 2200 Miami Trail
- 2520 N River Rd
- 1411 N Salisbury St
- 312 Highland Dr
- 104 Mohawk Ln
- 266 E Sunset Ln
- 1500 N Grant St
- 502 Hillcrest Rd
- 232 W Navajo St
- 1836 Happy Hollow Rd
- 1830 Happy Hollow Rd
- 1904 Happy Hollow Rd
- 100 Glenn Ct
- 1916 Happy Hollow Rd
- 180 Glenn Ct
- 1821 Happy Hollow Rd
- 100 Thornbush Dr
- 116 Glenn Ct
- 164 Glenn Ct
- 1932 Happy Hollow Rd
- 104 Thornbush Dr
- 340 Laurel Dr
- 152 Thornbush Dr
- 1970 N River Rd
- 0 Thornbush Dr
- 1800 Happy Hollow Rd
- 334 Laurel Dr
- 108 Thornbush Dr
- 148 Glenn Ct






