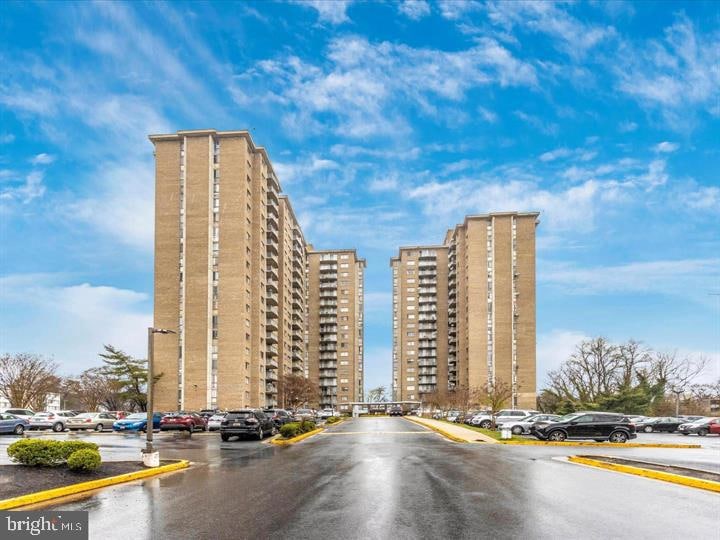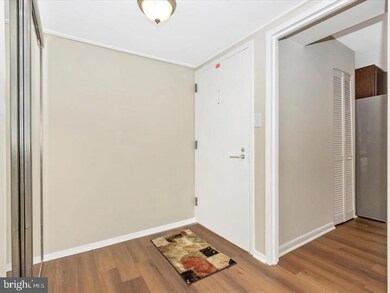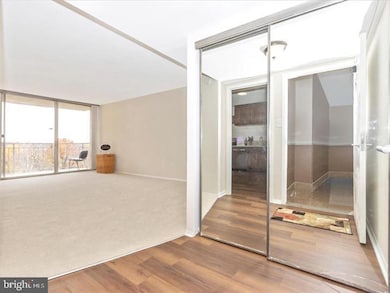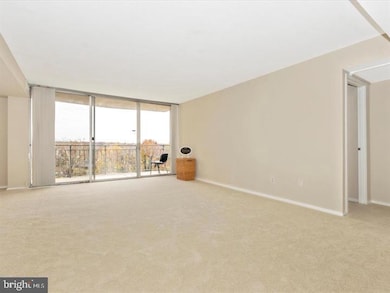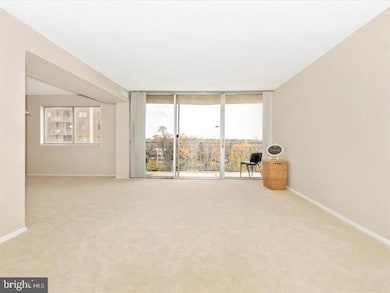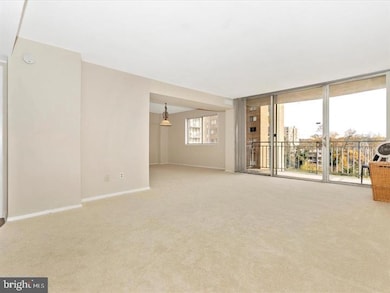
Presidential Towers 1836 Metzerott Rd Unit 502 Adelphi, MD 20783
Highlights
- Fitness Center
- Traditional Architecture
- Community Basketball Court
- Penthouse
- Community Pool
- Security Service
About This Home
As of June 2025YOU WILL LOVE IT ! Redone and READY for you! Huge 1450 Square Feet... 3 bedrooms, 2 full bathrooms, Patio, updated Kitchen with new cabinets and appliances... New Fooling, Elevator Building, 24 Hour monitored Front desk, fabulous exercise/fitness center, Security, pool, near public transportation, METRO, Shopping.
Please Park in visitor parking... Don't miss this one !
Property Details
Home Type
- Condominium
Est. Annual Taxes
- $2,229
Year Built
- Built in 1971
HOA Fees
- $824 Monthly HOA Fees
Home Design
- Penthouse
- Traditional Architecture
- Brick Exterior Construction
Interior Spaces
- 1,450 Sq Ft Home
- Property has 1 Level
Bedrooms and Bathrooms
- 3 Main Level Bedrooms
- 2 Full Bathrooms
Parking
- Parking Lot
- Off-Street Parking
Accessible Home Design
- Accessible Elevator Installed
- Accessible Kitchen
- Level Entry For Accessibility
Utilities
- Central Heating and Cooling System
- Natural Gas Water Heater
Listing and Financial Details
- Assessor Parcel Number 17171939792
Community Details
Overview
- Association fees include air conditioning, common area maintenance, electricity, exterior building maintenance, gas, health club, heat, lawn maintenance, management, pool(s), recreation facility, reserve funds, road maintenance, snow removal, trash, water
- 3 Elevators
- High-Rise Condominium
- Presidential Towers Subdivision
Recreation
- Community Basketball Court
Pet Policy
- Pet Size Limit
- Breed Restrictions
Additional Features
- Common Area
- Security Service
Ownership History
Purchase Details
Home Financials for this Owner
Home Financials are based on the most recent Mortgage that was taken out on this home.Purchase Details
Purchase Details
Home Financials for this Owner
Home Financials are based on the most recent Mortgage that was taken out on this home.Purchase Details
Home Financials for this Owner
Home Financials are based on the most recent Mortgage that was taken out on this home.Purchase Details
Home Financials for this Owner
Home Financials are based on the most recent Mortgage that was taken out on this home.Purchase Details
Home Financials for this Owner
Home Financials are based on the most recent Mortgage that was taken out on this home.Purchase Details
Similar Homes in the area
Home Values in the Area
Average Home Value in this Area
Purchase History
| Date | Type | Sale Price | Title Company |
|---|---|---|---|
| Deed | $75,000 | Universal Title | |
| Trustee Deed | $68,000 | None Available | |
| Deed | $200,000 | -- | |
| Deed | $200,000 | -- | |
| Deed | $180,000 | -- | |
| Deed | $180,000 | -- | |
| Deed | $65,000 | -- |
Mortgage History
| Date | Status | Loan Amount | Loan Type |
|---|---|---|---|
| Previous Owner | $196,910 | Purchase Money Mortgage | |
| Previous Owner | $196,910 | Purchase Money Mortgage | |
| Previous Owner | $36,000 | Stand Alone Second | |
| Previous Owner | $144,000 | Purchase Money Mortgage | |
| Previous Owner | $144,000 | Purchase Money Mortgage |
Property History
| Date | Event | Price | Change | Sq Ft Price |
|---|---|---|---|---|
| 06/26/2025 06/26/25 | Sold | $195,000 | -7.1% | $134 / Sq Ft |
| 06/04/2025 06/04/25 | Pending | -- | -- | -- |
| 05/22/2025 05/22/25 | For Sale | $209,999 | +180.0% | $145 / Sq Ft |
| 07/27/2017 07/27/17 | Sold | $75,000 | +0.1% | $52 / Sq Ft |
| 09/20/2016 09/20/16 | Pending | -- | -- | -- |
| 08/16/2016 08/16/16 | For Sale | $74,900 | -- | $52 / Sq Ft |
Tax History Compared to Growth
Tax History
| Year | Tax Paid | Tax Assessment Tax Assessment Total Assessment is a certain percentage of the fair market value that is determined by local assessors to be the total taxable value of land and additions on the property. | Land | Improvement |
|---|---|---|---|---|
| 2024 | $2,319 | $150,000 | $45,000 | $105,000 |
| 2023 | $2,100 | $135,333 | $0 | $0 |
| 2022 | $1,342 | $120,667 | $0 | $0 |
| 2021 | $1,882 | $106,000 | $31,800 | $74,200 |
| 2020 | $1,526 | $96,667 | $0 | $0 |
| 2019 | $1,251 | $87,333 | $0 | $0 |
| 2018 | $1,248 | $78,000 | $15,000 | $63,000 |
| 2017 | $971 | $68,667 | $0 | $0 |
| 2016 | -- | $59,333 | $0 | $0 |
| 2015 | $1,982 | $50,000 | $0 | $0 |
| 2014 | $1,982 | $50,000 | $0 | $0 |
Agents Affiliated with this Home
-
Cecilia Wett

Seller's Agent in 2025
Cecilia Wett
Remax Realty Group
(301) 921-2628
6 in this area
52 Total Sales
-
Keith Eades

Buyer's Agent in 2025
Keith Eades
Symmetry Homes & Real Estate
(443) 244-7231
1 in this area
135 Total Sales
-
Pennye Green

Seller's Agent in 2017
Pennye Green
Long & Foster
(202) 247-5668
1 in this area
382 Total Sales
-
Nadia Aminov

Seller Co-Listing Agent in 2017
Nadia Aminov
Long & Foster
(571) 331-9745
1 in this area
409 Total Sales
About Presidential Towers
Map
Source: Bright MLS
MLS Number: MDPG2153410
APN: 17-1939792
- 1836 Metzerott Rd Unit 419
- 1836 Metzerott Rd Unit 1503
- 1836 Metzerott Rd Unit 1127
- 1836 Metzerott Rd Unit 206
- 1836 Metzerott Rd Unit T-15
- 1836 Metzerott Rd Unit 217
- 1836 Metzerott Rd Unit 1414
- 1836 Metzerott Rd Unit 1918
- 1832 Metzerott Rd Unit 105
- 1822 Metzerott Rd Unit 402
- 8202 Greenspire Terrace
- 9200 Edwards Way Unit 1206
- 9200 Edwards Way Unit 1215
- 9200 Edwards Way Unit 1108
- 9200 Edwards Way Unit 1202
- 9272 Adelphi Rd Unit 103
- 9250 Edwards Way Unit 205-C
- 9250 Edwards Way Unit 103A
- 9250 Edwards Way Unit 414B
- 9201 New Hampshire Ave
