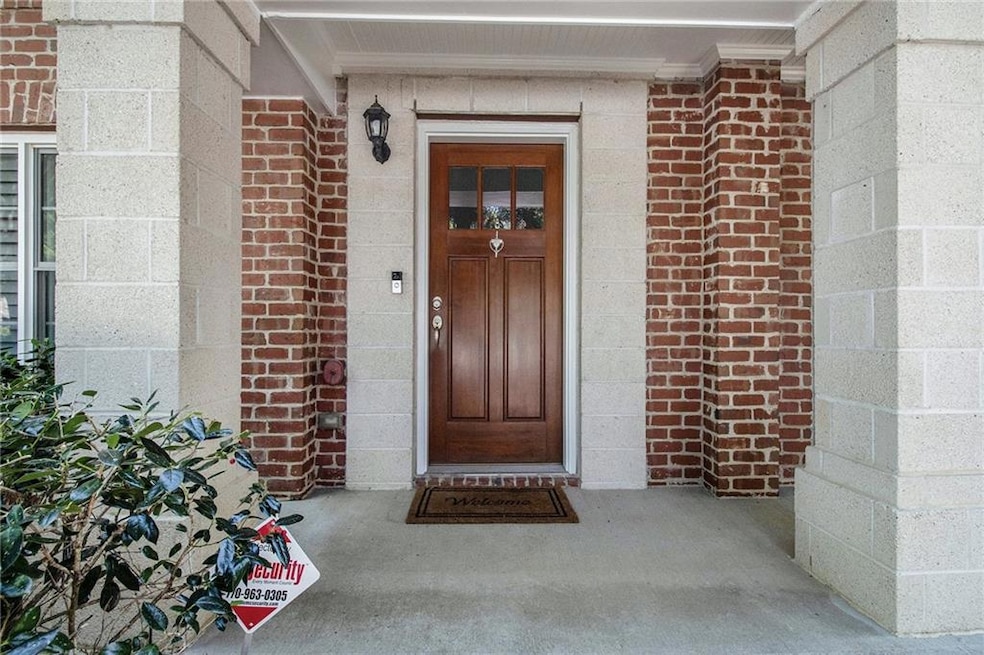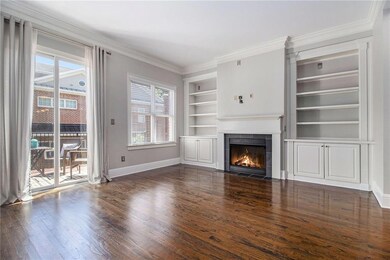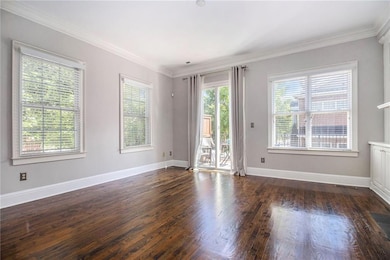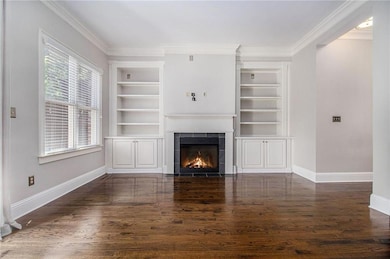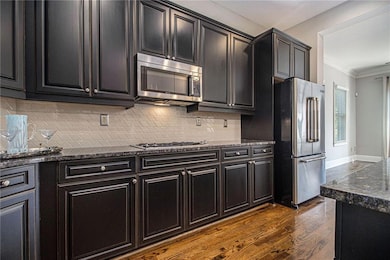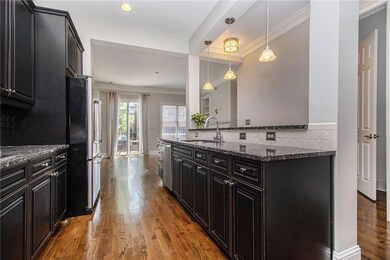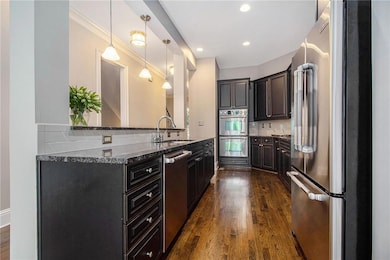1836 Preserve Way Atlanta, GA 30341
Lakes District NeighborhoodEstimated payment $3,530/month
Highlights
- Catering Kitchen
- Deck
- Oversized primary bedroom
- Chamblee Middle School Rated A-
- Property is near public transit
- Traditional Architecture
About This Home
Elegant Three-Level Townhome in Prime Brookhaven Location. Welcome to this beautifully appointed three-level townhome nestled on the lush grounds of the historic Fischer Mansion. This sophisticated residence boasts soaring ceilings and an open-concept main level, perfect for both entertaining and everyday living. The chef’s kitchen features an expansive breakfast bar, sleek stone countertops, and stainless-steel JENN-AIR appliances. It flows seamlessly into the fireside great room and opens onto a spacious balcony—ideal for grilling or enjoying the outdoors. A separate dining room, accented by a charming Juliet balcony, offers the perfect spot for morning coffee or evening cocktails. A stylish powder room completes the main level. Upstairs, the oversized primary suite is a true retreat, featuring a luxurious spa bath with dual vanities, soaking tub, separate shower, and a generous walk-in closet. A secondary bedroom with its own en-suite bath provides comfort and privacy for guests or family. The terrace level includes a third bedroom, full bath, and ample closet space—perfect for a guest suite, office, or home gym. Located on three serene acres, this sought-after community offers unparalleled
convenience to Murphey Candler Park, top-rated schools, premier dining, shopping, and
easy access to I-285 and GA-400. This is more than a home—it’s a lifestyle.
Townhouse Details
Home Type
- Townhome
Est. Annual Taxes
- $5,460
Year Built
- Built in 2008
Lot Details
- 871 Sq Ft Lot
- Lot Dimensions are 19x46x17x47
- 1 Common Wall
- Private Entrance
- Landscaped
- Zero Lot Line
HOA Fees
- $445 Monthly HOA Fees
Parking
- 2 Car Garage
- Rear-Facing Garage
- Garage Door Opener
- Drive Under Main Level
- Driveway
- Parking Lot
Home Design
- Traditional Architecture
- Slab Foundation
- Shingle Roof
- Four Sided Brick Exterior Elevation
Interior Spaces
- 2,160 Sq Ft Home
- 3-Story Property
- Roommate Plan
- Bookcases
- Crown Molding
- Ceiling height of 10 feet on the main level
- Ceiling Fan
- Factory Built Fireplace
- Gas Log Fireplace
- Double Pane Windows
- Plantation Shutters
- Entrance Foyer
- Great Room with Fireplace
- Formal Dining Room
- Pull Down Stairs to Attic
- Security System Leased
Kitchen
- Open to Family Room
- Breakfast Bar
- Double Oven
- Gas Cooktop
- Microwave
- Dishwasher
- Stone Countertops
- Disposal
Flooring
- Wood
- Carpet
- Ceramic Tile
Bedrooms and Bathrooms
- Oversized primary bedroom
- Split Bedroom Floorplan
- Dual Vanity Sinks in Primary Bathroom
- Separate Shower in Primary Bathroom
- Soaking Tub
Laundry
- Laundry in Hall
- Laundry on upper level
- Dryer
- Washer
Outdoor Features
- Balcony
- Deck
Location
- Property is near public transit
- Property is near schools
- Property is near shops
Schools
- Montgomery Elementary School
- Chamblee Middle School
- Chamblee Charter High School
Utilities
- Forced Air Zoned Heating and Cooling System
- Underground Utilities
- 220 Volts in Garage
- 110 Volts
- Phone Available
- Cable TV Available
Listing and Financial Details
- Assessor Parcel Number 18 332 08 059
Community Details
Overview
- $890 Initiation Fee
- 54 Units
- The Preserve At Fischer Mansion Subdivision
- Rental Restrictions
Amenities
- Catering Kitchen
- Clubhouse
Recreation
- Community Pool
- Park
- Trails
Security
- Fire and Smoke Detector
Map
Home Values in the Area
Average Home Value in this Area
Tax History
| Year | Tax Paid | Tax Assessment Tax Assessment Total Assessment is a certain percentage of the fair market value that is determined by local assessors to be the total taxable value of land and additions on the property. | Land | Improvement |
|---|---|---|---|---|
| 2025 | $5,470 | $197,640 | $50,000 | $147,640 |
| 2024 | $5,460 | $194,160 | $50,000 | $144,160 |
| 2023 | $5,460 | $196,480 | $50,000 | $146,480 |
| 2022 | $4,549 | $153,520 | $29,160 | $124,360 |
| 2021 | $4,244 | $153,520 | $29,160 | $124,360 |
| 2020 | $4,304 | $153,520 | $29,160 | $124,360 |
| 2019 | $4,273 | $153,520 | $29,160 | $124,360 |
| 2018 | $4,219 | $153,520 | $29,160 | $124,360 |
| 2017 | $4,480 | $147,280 | $29,160 | $118,120 |
| 2016 | $4,055 | $133,080 | $29,160 | $103,920 |
| 2014 | $3,771 | $117,400 | $29,160 | $88,240 |
Property History
| Date | Event | Price | List to Sale | Price per Sq Ft | Prior Sale |
|---|---|---|---|---|---|
| 08/29/2025 08/29/25 | Sold | $485,000 | -3.0% | $281 / Sq Ft | View Prior Sale |
| 08/04/2025 08/04/25 | Pending | -- | -- | -- | |
| 07/24/2025 07/24/25 | Price Changed | $499,900 | -2.9% | $289 / Sq Ft | |
| 06/21/2025 06/21/25 | For Sale | $515,000 | +22.6% | $298 / Sq Ft | |
| 10/28/2021 10/28/21 | Sold | $420,000 | -2.3% | $243 / Sq Ft | View Prior Sale |
| 10/12/2021 10/12/21 | Pending | -- | -- | -- | |
| 10/07/2021 10/07/21 | For Sale | $430,000 | -- | $249 / Sq Ft |
Purchase History
| Date | Type | Sale Price | Title Company |
|---|---|---|---|
| Limited Warranty Deed | $485,000 | -- | |
| Warranty Deed | $420,000 | -- | |
| Deed | $259,900 | -- |
Mortgage History
| Date | Status | Loan Amount | Loan Type |
|---|---|---|---|
| Open | $339,500 | New Conventional | |
| Previous Owner | $233,910 | New Conventional |
Source: First Multiple Listing Service (FMLS)
MLS Number: 7602250
APN: 18-332-08-059
- 1759 Regency Park Walk
- 1850 Cotillion Dr Unit 4307
- 3962 Chamblee Dunwoody Rd
- 1850 Cotillion Dr Unit 1009
- 4306 N Shallowford Rd
- 4333 Dunwoody Park Unit 2303
- 4237 N Shallowford Rd
- 2091 Ellwyn Dr
- 4000 Dunwoody Park
- 10 Gentrys Walk
- 1970 Peachford Rd
- 100 Azalea Garden Dr
- 2186 Spring Walk Ct
- 4028 Elm St
- 3900 Lake Ridge Ln
- 2262 Pernoshal Ct
- 3817 Captain Dr
- 1544 Bishop Hollow Run
- 4685 Chamblee Dunwoody Rd
- 3807 Admiral Dr
