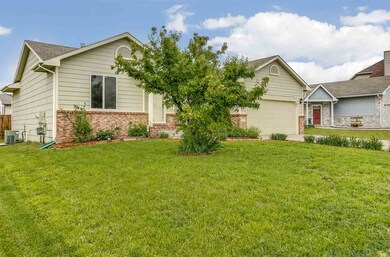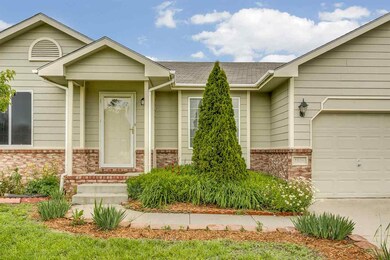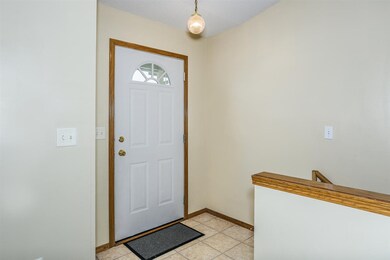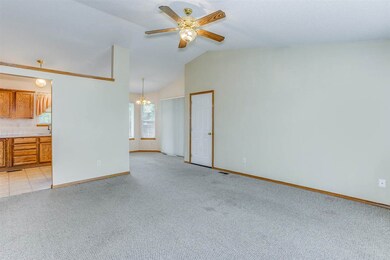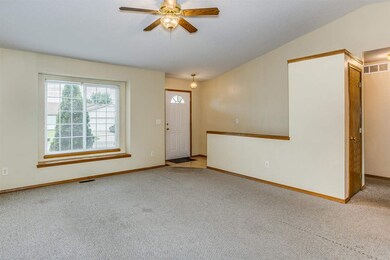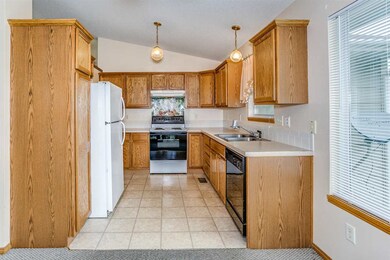
1836 S Brandon St Wichita, KS 67207
Southeast Wichita NeighborhoodHighlights
- Vaulted Ceiling
- 2 Car Attached Garage
- Brick or Stone Mason
- Ranch Style House
- Storm Windows
- Covered Deck
About This Home
As of June 2023This great floor plan features open living areas, spacious family room and a private back yard. The living room includes vaulted ceilings and is open to the dining area. The kitchen has good cabinet and counter space, a pantry, includes all appliances, and a window overlooking the back yard. The kitchen and bayed dining area also have vaulted ceilings with a sliding door from the dining area to the covered patio area. The master bedroom opens to the main floor bathroom which includes a large vanity with two sinks, and tub/shower. The main floor also includes an additional bedroom with a window overlooking the front lawn. The finished basement includes a large family room, an additional bedroom, and bathroom with shower. The exterior features a private back yard with large covered patio area and wood fence and the front exterior is nicely landscaped with great flowers and bushes. Enjoy the private, east-facing backyard on the beautiful summer evenings!
Last Agent to Sell the Property
Berkshire Hathaway PenFed Realty License #00049306 Listed on: 05/27/2016
Home Details
Home Type
- Single Family
Est. Annual Taxes
- $1,614
Year Built
- Built in 2000
Lot Details
- 6,820 Sq Ft Lot
- Wood Fence
Home Design
- Ranch Style House
- Brick or Stone Mason
- Frame Construction
- Composition Roof
Interior Spaces
- Vaulted Ceiling
- Ceiling Fan
- Window Treatments
- Family Room
- Combination Kitchen and Dining Room
Kitchen
- Oven or Range
- Electric Cooktop
- Range Hood
- Dishwasher
- Disposal
Bedrooms and Bathrooms
- 3 Bedrooms
- Walk-In Closet
- 2 Full Bathrooms
Finished Basement
- Basement Fills Entire Space Under The House
- Bedroom in Basement
- Finished Basement Bathroom
- Laundry in Basement
- Basement Storage
- Natural lighting in basement
Home Security
- Storm Windows
- Storm Doors
Parking
- 2 Car Attached Garage
- Garage Door Opener
Outdoor Features
- Covered Deck
- Rain Gutters
Schools
- Seltzer Elementary School
- Christa Mcauliffe Academy K-8 Middle School
- Southeast High School
Utilities
- Forced Air Heating and Cooling System
- Heating System Uses Gas
Community Details
- Smithmoor Subdivision
Listing and Financial Details
- Assessor Parcel Number 00342-466
Ownership History
Purchase Details
Home Financials for this Owner
Home Financials are based on the most recent Mortgage that was taken out on this home.Purchase Details
Home Financials for this Owner
Home Financials are based on the most recent Mortgage that was taken out on this home.Purchase Details
Home Financials for this Owner
Home Financials are based on the most recent Mortgage that was taken out on this home.Purchase Details
Home Financials for this Owner
Home Financials are based on the most recent Mortgage that was taken out on this home.Purchase Details
Home Financials for this Owner
Home Financials are based on the most recent Mortgage that was taken out on this home.Purchase Details
Home Financials for this Owner
Home Financials are based on the most recent Mortgage that was taken out on this home.Similar Homes in Wichita, KS
Home Values in the Area
Average Home Value in this Area
Purchase History
| Date | Type | Sale Price | Title Company |
|---|---|---|---|
| Warranty Deed | -- | Security 1St Title Llc | |
| Warranty Deed | -- | None Available | |
| Warranty Deed | -- | Security 1St Title | |
| Warranty Deed | -- | Gtt | |
| Warranty Deed | -- | None Available | |
| Warranty Deed | -- | Columbian Natl Title Ins Co |
Mortgage History
| Date | Status | Loan Amount | Loan Type |
|---|---|---|---|
| Open | $219,945 | VA | |
| Previous Owner | $161,505 | New Conventional | |
| Previous Owner | $123,226 | FHA | |
| Previous Owner | $111,097 | FHA | |
| Previous Owner | $123,717 | FHA | |
| Previous Owner | $100,000 | New Conventional | |
| Previous Owner | $105,750 | New Conventional | |
| Previous Owner | $85,200 | No Value Available |
Property History
| Date | Event | Price | Change | Sq Ft Price |
|---|---|---|---|---|
| 06/30/2023 06/30/23 | Sold | -- | -- | -- |
| 05/19/2023 05/19/23 | Pending | -- | -- | -- |
| 05/17/2023 05/17/23 | For Sale | $230,000 | +15.0% | $132 / Sq Ft |
| 05/07/2021 05/07/21 | Sold | -- | -- | -- |
| 04/05/2021 04/05/21 | Pending | -- | -- | -- |
| 04/02/2021 04/02/21 | For Sale | $200,000 | +17.7% | $115 / Sq Ft |
| 04/15/2019 04/15/19 | Sold | -- | -- | -- |
| 03/02/2019 03/02/19 | Pending | -- | -- | -- |
| 02/12/2019 02/12/19 | For Sale | $169,900 | +34.3% | $98 / Sq Ft |
| 08/29/2016 08/29/16 | Sold | -- | -- | -- |
| 07/15/2016 07/15/16 | Pending | -- | -- | -- |
| 05/27/2016 05/27/16 | For Sale | $126,500 | -- | $73 / Sq Ft |
Tax History Compared to Growth
Tax History
| Year | Tax Paid | Tax Assessment Tax Assessment Total Assessment is a certain percentage of the fair market value that is determined by local assessors to be the total taxable value of land and additions on the property. | Land | Improvement |
|---|---|---|---|---|
| 2025 | $2,519 | $27,934 | $5,003 | $22,931 |
| 2023 | $2,519 | $21,160 | $3,404 | $17,756 |
| 2022 | $2,352 | $21,161 | $3,209 | $17,952 |
| 2021 | $2,220 | $19,330 | $2,162 | $17,168 |
| 2020 | $2,058 | $17,975 | $2,162 | $15,813 |
| 2019 | $1,792 | $15,675 | $2,162 | $13,513 |
| 2018 | $1,710 | $14,927 | $2,346 | $12,581 |
| 2017 | $1,627 | $0 | $0 | $0 |
| 2016 | $1,625 | $0 | $0 | $0 |
| 2015 | $1,619 | $0 | $0 | $0 |
| 2014 | $1,587 | $0 | $0 | $0 |
Agents Affiliated with this Home
-

Seller's Agent in 2023
Ashley Phillips
Berkshire Hathaway PenFed Realty
(316) 409-2635
5 in this area
80 Total Sales
-

Buyer's Agent in 2023
Mandy Peitz
Berkshire Hathaway PenFed Realty
(615) 943-2990
2 in this area
54 Total Sales
-

Seller's Agent in 2021
Haley Fahnestock
Berkshire Hathaway PenFed Realty
(316) 613-9940
7 in this area
109 Total Sales
-
K
Seller's Agent in 2019
Katie Goode
Golden, Inc.
(316) 213-7140
18 Total Sales
-

Seller's Agent in 2016
Ginette Huelsman
Berkshire Hathaway PenFed Realty
(316) 448-1026
1 in this area
127 Total Sales
-

Buyer's Agent in 2016
Terry Alley
Sudduth Realty, Inc.
(316) 651-6781
2 in this area
150 Total Sales
Map
Source: South Central Kansas MLS
MLS Number: 520618
APN: 118-33-0-13-02-015.00
- 1823 S Shiloh St
- 1925 S Chateau St
- 1824 S Chateau St
- 10805 E Mount Vernon St
- 10016 E Annabelle Cir
- 2030 S Cranbrook Ct
- 10913 E Longlake St
- 1733 S Cranbrook Ct
- 11017 E Mount Vernon Ct
- 10612 E Bonita St
- 10611 E Bonita St
- 1734 S Justin Cir
- 2129 S Chateau St
- 1525 S Shiloh St
- 2267 S Chateau Ct
- 1736 S Goebel St
- 2259 S Chateau Ct
- 2050 S Greenwich Rd
- 2022 S Webb Rd
- 2279 S Chateau St

