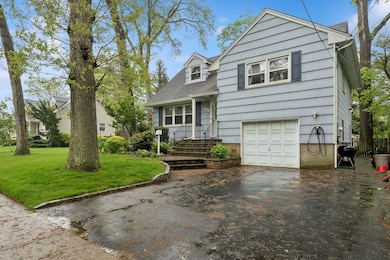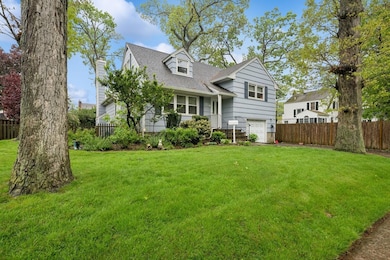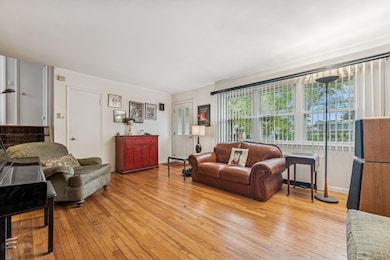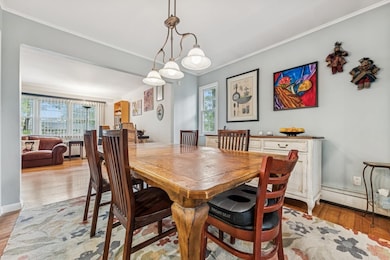
1836 Willis Ave Merrick, NY 11566
Merrick NeighborhoodEstimated payment $5,310/month
Highlights
- Wood Flooring
- High Ceiling
- Formal Dining Room
- Merrick Avenue Middle School Rated A
- Granite Countertops
- Eat-In Kitchen
About This Home
An amazing opportunity to own a beautifully updated split with a premier location and a layout that works for everyone! Gleaming hardwood floors beckon you into the spacious living and dining areas with a wood and granite kitchen ready for delicious entertaining possibilities...and the stunning, vaulted, sunken great room boasts a granite fireplace, floor to ceiling windows with views of the wrap around deck and landscaped yard plus sliders to the rear! Add to all this large bedrooms, a lower den/playroom and an expansive home office space that works in so many ways, CAC, new hw heater,builtins and window seat in great room,custom tile work,farm sink and upgraded appliances in kitchen,storage garage and a super private location...what more could you want in a dream home! Don't miss this one as its not going to be around long!
Listing Agent
Douglas Elliman Real Estate Brokerage Phone: 516-623-4500 License #30PI0499192 Listed on: 05/27/2025

Co-Listing Agent
Douglas Elliman Real Estate Brokerage Phone: 516-623-4500 License #40PI1178242
Open House Schedule
-
Saturday, May 31, 202511:00 am to 1:00 pm5/31/2025 11:00:00 AM +00:005/31/2025 1:00:00 PM +00:00Add to Calendar
-
Sunday, June 01, 20252:00 to 4:00 pm6/1/2025 2:00:00 PM +00:006/1/2025 4:00:00 PM +00:00Add to Calendar
Home Details
Home Type
- Single Family
Est. Annual Taxes
- $14,364
Year Built
- Built in 1956
Lot Details
- 6,300 Sq Ft Lot
- Back Yard Fenced
Parking
- Driveway
Home Design
- Split Level Home
- Frame Construction
Interior Spaces
- 1,600 Sq Ft Home
- High Ceiling
- Recessed Lighting
- Wood Burning Fireplace
- Formal Dining Room
- Storage
- Wood Flooring
- Finished Basement
Kitchen
- Eat-In Kitchen
- Oven
- Dishwasher
- Granite Countertops
Bedrooms and Bathrooms
- 3 Bedrooms
- 2 Full Bathrooms
Laundry
- Dryer
- Washer
Outdoor Features
- Exterior Lighting
Schools
- Camp Avenue Elementary School
- Contact Agent Middle School
- Contact Agent High School
Utilities
- Central Air
- Hot Water Heating System
Listing and Financial Details
- Assessor Parcel Number 2089-55-072-00-0677-0
Map
Home Values in the Area
Average Home Value in this Area
Tax History
| Year | Tax Paid | Tax Assessment Tax Assessment Total Assessment is a certain percentage of the fair market value that is determined by local assessors to be the total taxable value of land and additions on the property. | Land | Improvement |
|---|---|---|---|---|
| 2024 | $3,954 | $514 | $197 | $317 |
| 2023 | $15,033 | $539 | $207 | $332 |
| 2022 | $15,033 | $529 | $203 | $326 |
| 2021 | $20,610 | $544 | $198 | $346 |
| 2020 | $16,979 | $1,011 | $606 | $405 |
| 2019 | $18,816 | $1,011 | $606 | $405 |
| 2018 | $17,725 | $1,011 | $0 | $0 |
| 2017 | $11,191 | $1,011 | $606 | $405 |
| 2016 | $15,713 | $1,011 | $606 | $405 |
| 2015 | $4,175 | $1,011 | $606 | $405 |
| 2014 | $4,175 | $1,011 | $606 | $405 |
| 2013 | $3,900 | $1,011 | $606 | $405 |
Property History
| Date | Event | Price | Change | Sq Ft Price |
|---|---|---|---|---|
| 05/27/2025 05/27/25 | For Sale | $774,990 | -- | $484 / Sq Ft |
Similar Homes in Merrick, NY
Source: OneKey® MLS
MLS Number: 857881
APN: 2089-55-072-00-0677-0
- 1907 Carroll Ave
- 208 Elsie Ave
- 1918 Carroll Ave
- 33 Hanover Place
- 1707 Carroll Ave
- 131 Thelma Ave
- 1824 Gildersleeve St
- 1821 Meadowbrook Rd
- 25 Garden Place
- 2062 Sherman St
- 2080 Washington St
- 1839 Aetna Place
- 604 Meadowbrook Rd
- 1931 Miller Place
- 121 Camp Ave
- 124 Smith St
- 281 Meadowbrook Rd
- 1717 Meadowbrook Rd
- 257 Hewlett Ave
- 1742 Arms Ave






