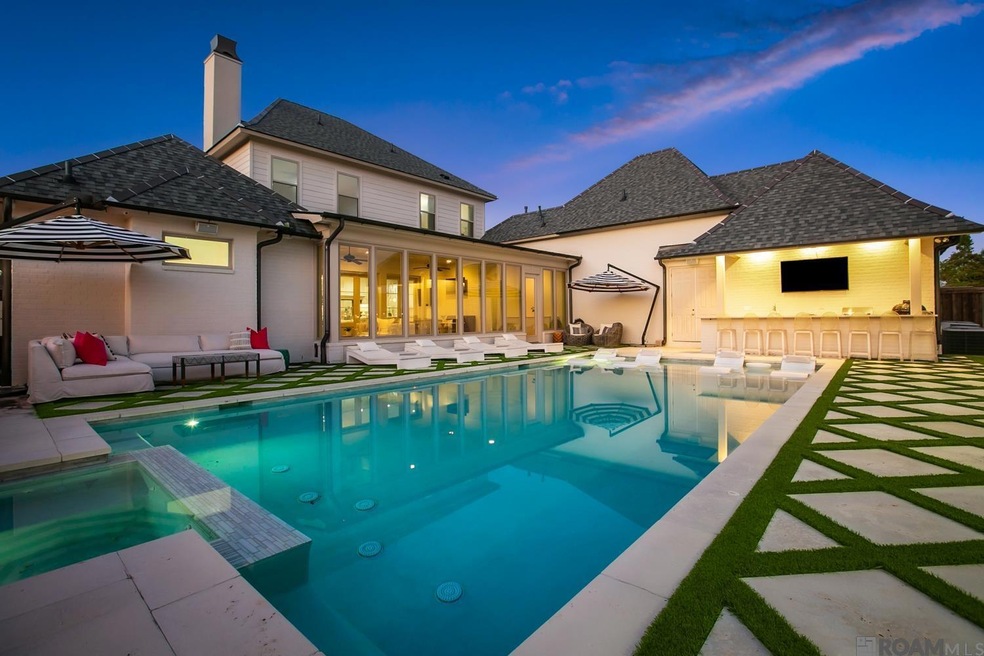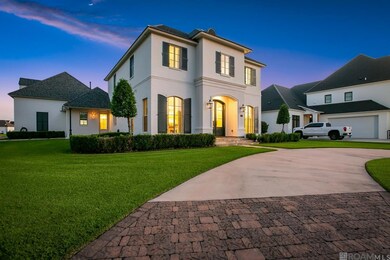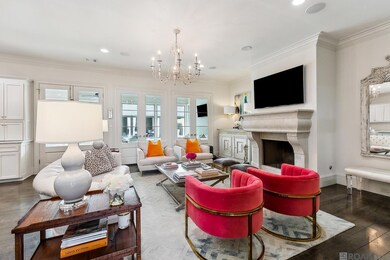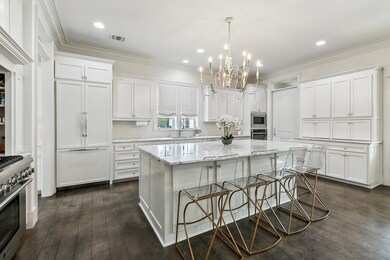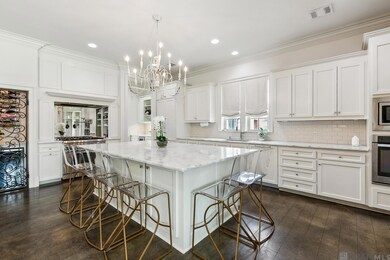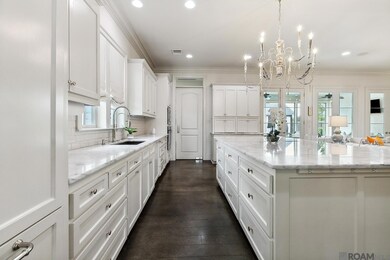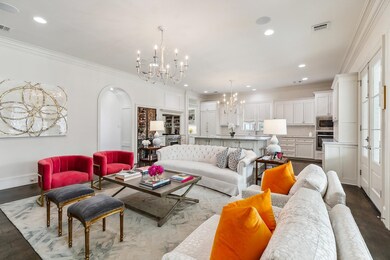
18363 Char A Banc Ave Baton Rouge, LA 70817
Shenandoah NeighborhoodHighlights
- Heated In Ground Pool
- French Architecture
- Main Floor Primary Bedroom
- Custom Closet System
- Outdoor Fireplace
- Multiple Attics
About This Home
As of November 2024This exquisite corner lot residence epitomizes luxury and comfort and is in the new City of St George. Step inside to discover an expansive layout featuring 6 generously sized bedrooms, 4.5 elegant baths, and a dedicated office for quiet reflection or work. The heart of this home is its stunning kitchen, equipped with marble countertops, an oversized island, a Whirlpool wall oven, a Thermador gas range & oven, a cabinet garage, a separate wet bar, and an abundance of cabinetry, & complemented by a spacious walk-in pantry that all overlooks the beautiful living room and fireplace. The primary bedroom includes a spa-like bathroom with beautiful antique French doors, a large soaking tub, double-marble vanities, modern flooring, and a gorgeous walk-in shower. Prominent features include a whole-home Generator, a New roof, & a post-tension slab, ensuring peace of mind. The recently enclosed back sunroom is a big plus with added AC/heat & is perfect for entertaining, complete with a built-in cabinet topped with quartz and convenient outlet access. For added versatility, the property includes a separate large apartment above the garage, complete with its own kitchenette, full bathroom, and AC. This smart home has app-controlled features, including a Sonos sound system in 7 zones. Outdoor Bliss awaits ideal for relaxation and gatherings that include a custom Makaira chlorine Pool (app-operated, can be gas heated) with the spa/hot tub, an outdoor kitchen equipped with a flat Bull griddle, Blaze BBQ pit, which makes this space a true retreat. Also, a separate steel frame cabana with a fire pit and hanging daybeds adds to the charm, while motorized screens provide comfort while overlooking the pool. Enjoy backyard entertainment with connected TVs, all with easy maintenance, thanks to turf landscaping. The 3-car garage offers ample storage space for vehicles and belongings on the side of the home, along with additional parking with the front circle driveway. Never flooded!
Last Agent to Sell the Property
Pennant Real Estate License #0995687306 Listed on: 10/02/2024
Home Details
Home Type
- Single Family
Est. Annual Taxes
- $6,462
Year Built
- Built in 2015
Lot Details
- 0.31 Acre Lot
- Property is Fully Fenced
- Privacy Fence
- Wood Fence
- Landscaped
HOA Fees
- $58 Monthly HOA Fees
Home Design
- French Architecture
- Brick Exterior Construction
- Slab Foundation
- Frame Construction
- Architectural Shingle Roof
Interior Spaces
- 4,886 Sq Ft Home
- 2-Story Property
- Sound System
- Crown Molding
- Ceiling height of 9 feet or more
- Ceiling Fan
- Wood Burning Fireplace
- Gas Log Fireplace
- Window Screens
- Home Office
- Sun or Florida Room
Kitchen
- Built-In Double Oven
- Gas Oven
- Gas Cooktop
- Microwave
- Freezer
- Dishwasher
- Stainless Steel Appliances
- Kitchen Island
- Solid Surface Countertops
- Disposal
Flooring
- Concrete
- Vinyl
Bedrooms and Bathrooms
- 6 Bedrooms
- Primary Bedroom on Main
- En-Suite Primary Bedroom
- Custom Closet System
- Dual Closets
- Walk-In Closet
- Dressing Area
- In-Law or Guest Suite
- Dual Vanity Sinks in Primary Bathroom
- Private Water Closet
- Separate Shower in Primary Bathroom
- Garden Bath
Laundry
- Laundry Room
- Dryer
- Washer
Attic
- Multiple Attics
- Attic Access Panel
- Walkup Attic
Home Security
- Home Security System
- Fire and Smoke Detector
Parking
- 4 Car Garage
- Garage Door Opener
Pool
- Heated In Ground Pool
- Gunite Pool
- Spa
Outdoor Features
- Covered patio or porch
- Outdoor Fireplace
- Outdoor Kitchen
- Outdoor Speakers
- Exterior Lighting
- Rain Gutters
Location
- Mineral Rights
Utilities
- Multiple cooling system units
- Central Heating and Cooling System
- Multiple Heating Units
- Vented Exhaust Fan
- Heating System Uses Gas
- Whole House Permanent Generator
- Tankless Water Heater
- Gas Water Heater
- Community Sewer or Septic
- Cable TV Available
Community Details
- Built by Siegen 7 Developments, LLC
- Carriagewood Estates Subdivision
Listing and Financial Details
- Assessor Parcel Number 2556839
Ownership History
Purchase Details
Home Financials for this Owner
Home Financials are based on the most recent Mortgage that was taken out on this home.Purchase Details
Similar Homes in Baton Rouge, LA
Home Values in the Area
Average Home Value in this Area
Purchase History
| Date | Type | Sale Price | Title Company |
|---|---|---|---|
| Deed | $900,000 | Home Title | |
| Deed | $900,000 | Home Title | |
| Warranty Deed | $100,000 | -- |
Mortgage History
| Date | Status | Loan Amount | Loan Type |
|---|---|---|---|
| Previous Owner | $298,500 | New Conventional | |
| Previous Owner | $400,000 | Future Advance Clause Open End Mortgage |
Property History
| Date | Event | Price | Change | Sq Ft Price |
|---|---|---|---|---|
| 11/19/2024 11/19/24 | Sold | -- | -- | -- |
| 10/24/2024 10/24/24 | Pending | -- | -- | -- |
| 10/21/2024 10/21/24 | Price Changed | $950,000 | 0.0% | $194 / Sq Ft |
| 10/18/2024 10/18/24 | Price Changed | $949,990 | 0.0% | $194 / Sq Ft |
| 10/02/2024 10/02/24 | For Sale | $950,000 | -- | $194 / Sq Ft |
Tax History Compared to Growth
Tax History
| Year | Tax Paid | Tax Assessment Tax Assessment Total Assessment is a certain percentage of the fair market value that is determined by local assessors to be the total taxable value of land and additions on the property. | Land | Improvement |
|---|---|---|---|---|
| 2024 | $6,462 | $63,620 | $10,000 | $53,620 |
| 2023 | $5,783 | $57,120 | $10,000 | $47,120 |
| 2022 | $6,440 | $57,120 | $10,000 | $47,120 |
| 2021 | $6,314 | $57,120 | $10,000 | $47,120 |
| 2020 | $6,398 | $57,120 | $10,000 | $47,120 |
| 2019 | $6,274 | $53,800 | $10,000 | $43,800 |
| 2018 | $6,193 | $53,800 | $10,000 | $43,800 |
| 2017 | $6,193 | $53,800 | $10,000 | $43,800 |
| 2016 | $5,197 | $53,800 | $10,000 | $43,800 |
| 2015 | $1,115 | $10,000 | $10,000 | $0 |
| 2014 | $218 | $2,000 | $2,000 | $0 |
| 2013 | -- | $2,000 | $2,000 | $0 |
Agents Affiliated with this Home
-
Leo Desselle

Seller's Agent in 2024
Leo Desselle
Pennant Real Estate
(225) 324-2600
25 in this area
250 Total Sales
-
Katie Baron
K
Buyer's Agent in 2024
Katie Baron
Craft Realty
(225) 202-8723
5 in this area
41 Total Sales
Map
Source: Greater Baton Rouge Association of REALTORS®
MLS Number: 2024018331
APN: 02556839
- 8543 Landau Dr
- 18171 Vis-A-vis Ave
- 18150 Vis-A-vis Ave
- 7444 S Tiger Bend Rd
- 15702 Jack St
- 15713 Jack St
- 15729 Maxwell Dr
- 15620 Maxwell Dr
- 15708 Jack St
- 15716 Maxwell Dr
- 15719 Jack St
- 15707 Jack St
- 15720 Jack St
- 15723 Maxwell Dr
- 17525 Waterloo Dr
- 17816 Waterloo Dr
- 17443 Waterloo Dr
- 19241 Merlot Ave
- 19036 Epernay Ct
- 19212 Merlot Ave
