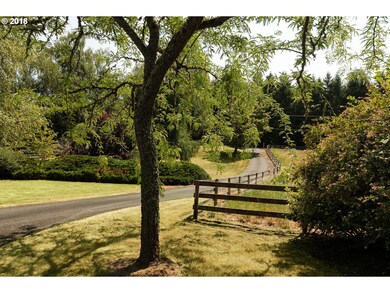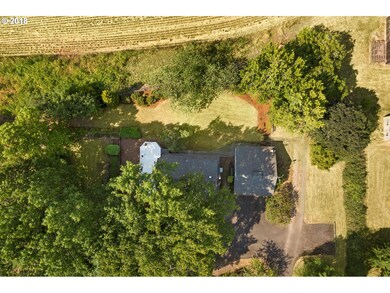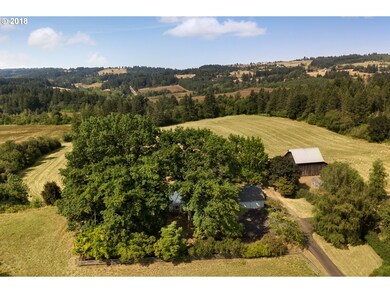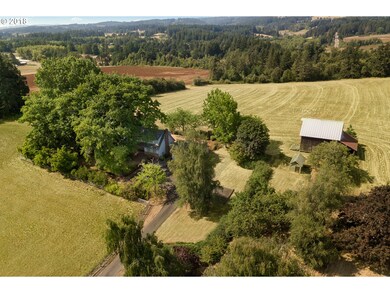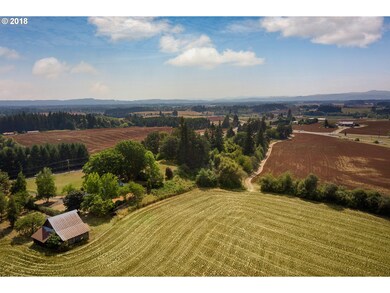
$1,395,000
- 5 Beds
- 3.5 Baths
- 3,818 Sq Ft
- 1325 SW Upland Dr
- Portland, OR
Exquisite Remodeled Home with separate living quarters. Nestled in the enchanting Southwest Hills, this beautifully updated home offers a serene escape, seamlessly blending modern comfort with elements of tranquility and nature. With easy access to some of Portland’s most cherished attractions, this home is just a stone’s throw from the iconic Hoyt Arboretum, Japanese Gardens, Rose Gardens, and
Israel Hill John L. Scott Portland Central

