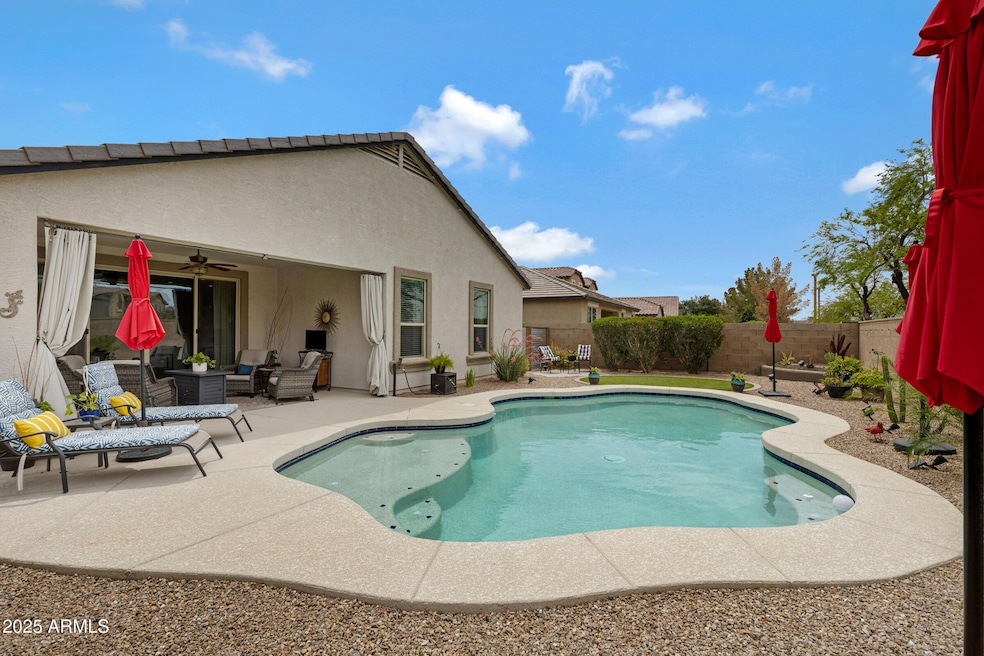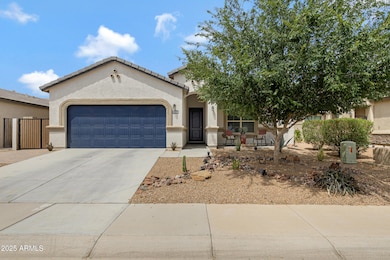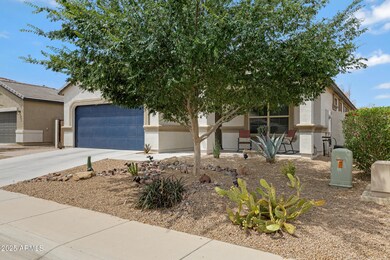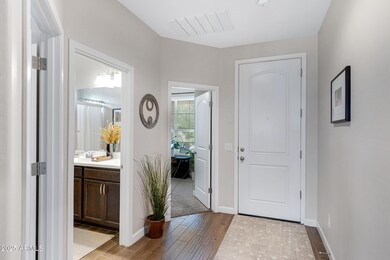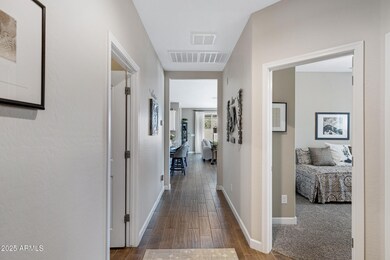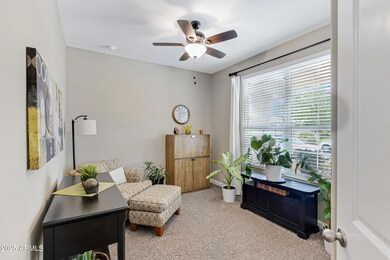
18366 N Arbor Dr Maricopa, AZ 85138
Glennwilde Groves NeighborhoodEstimated payment $2,723/month
Highlights
- Private Pool
- Covered patio or porch
- Eat-In Kitchen
- RV Gated
- 2 Car Direct Access Garage
- Double Pane Windows
About This Home
Welcome to this stunning 5 bed / 3 bath home located in the highly sought-after Aspen at Glennwilde community. Thoughtfully designed with an array of builder upgrades, this residence features elegant wood-look tile flooring, upgraded kitchen appliances, & a sparkling pool surrounded by beautifully landscaped grounds.At the heart of the home is a spacious, light-filled great room that flows seamlessly into a chef-inspired eat-in kitchen—perfect for hosting family & friends. The kitchen has stainless steel appliances, granite countertops, a large center island, & crisp white cabinetry. Sliding glass doors open to a covered patio, creating an ideal space for indoor-outdoor living. Step outside to your private backyard oasis, complete with multiple covered patios, artificial turf, a newly upgraded landscape watering system, and a sparkling pool with aerator system and jetsall designed for both relaxation and entertaining.The private owner's suite features a luxurious walk-in shower, dual sinks, a private toilet room, & an expansive walk-in closet.Two additional guest bedrooms also include walk-in closets, & the guest bathroom offers a convenient shower/tub combination. Additional highlights include smart home & surround sound capabilities, 2-car garage, & RV gate.Don't miss the opportunity to make this remarkable home yours!
Home Details
Home Type
- Single Family
Est. Annual Taxes
- $2,366
Year Built
- Built in 2017
Lot Details
- 6,954 Sq Ft Lot
- Desert faces the front and back of the property
- Block Wall Fence
- Artificial Turf
- Front and Back Yard Sprinklers
- Sprinklers on Timer
HOA Fees
- $91 Monthly HOA Fees
Parking
- 2 Car Direct Access Garage
- Garage Door Opener
- RV Gated
Home Design
- Wood Frame Construction
- Tile Roof
- Stucco
Interior Spaces
- 1,997 Sq Ft Home
- 1-Story Property
- Ceiling height of 9 feet or more
- Ceiling Fan
- Double Pane Windows
- ENERGY STAR Qualified Windows with Low Emissivity
- Vinyl Clad Windows
- Tinted Windows
- Smart Home
Kitchen
- Eat-In Kitchen
- Breakfast Bar
- Built-In Microwave
- Kitchen Island
Flooring
- Carpet
- Tile
Bedrooms and Bathrooms
- 5 Bedrooms
- Primary Bathroom is a Full Bathroom
- 3 Bathrooms
- Dual Vanity Sinks in Primary Bathroom
Accessible Home Design
- No Interior Steps
Outdoor Features
- Private Pool
- Covered patio or porch
- Outdoor Storage
Schools
- Saddleback Elementary School
- Desert Wind Middle School
- Maricopa High School
Utilities
- Central Air
- Heating Available
- Water Softener
- High Speed Internet
- Cable TV Available
Listing and Financial Details
- Tax Lot 10
- Assessor Parcel Number 512-41-356
Community Details
Overview
- Association fees include ground maintenance
- Glennwilde HOA, Phone Number (602) 957-9191
- Built by DR Horton
- Aspen Parcel 10 At Glennwilde Subdivision, Ancala Floorplan
Recreation
- Community Playground
- Community Pool
- Bike Trail
Map
Home Values in the Area
Average Home Value in this Area
Tax History
| Year | Tax Paid | Tax Assessment Tax Assessment Total Assessment is a certain percentage of the fair market value that is determined by local assessors to be the total taxable value of land and additions on the property. | Land | Improvement |
|---|---|---|---|---|
| 2025 | $2,366 | $33,218 | -- | -- |
| 2024 | $2,239 | $40,376 | -- | -- |
| 2023 | $2,305 | $31,537 | $4,182 | $27,355 |
| 2022 | $2,239 | $23,744 | $2,788 | $20,956 |
| 2021 | $2,137 | $21,924 | $0 | $0 |
| 2020 | $2,040 | $17,865 | $0 | $0 |
| 2019 | $1,962 | $0 | $0 | $0 |
| 2018 | $387 | $2,000 | $0 | $0 |
| 2017 | $379 | $2,000 | $0 | $0 |
| 2016 | $346 | $2,000 | $2,000 | $0 |
| 2014 | $355 | $1,600 | $1,600 | $0 |
Property History
| Date | Event | Price | Change | Sq Ft Price |
|---|---|---|---|---|
| 05/21/2025 05/21/25 | For Sale | $435,000 | +77.6% | $218 / Sq Ft |
| 07/03/2018 07/03/18 | Sold | $245,000 | -4.6% | $123 / Sq Ft |
| 06/06/2018 06/06/18 | Pending | -- | -- | -- |
| 06/01/2018 06/01/18 | Price Changed | $256,720 | +0.1% | $128 / Sq Ft |
| 04/30/2018 04/30/18 | Price Changed | $256,575 | +0.8% | $128 / Sq Ft |
| 04/28/2018 04/28/18 | Price Changed | $254,575 | +1.8% | $127 / Sq Ft |
| 03/30/2018 03/30/18 | Price Changed | $249,975 | -2.3% | $125 / Sq Ft |
| 03/29/2018 03/29/18 | For Sale | $255,975 | -- | $128 / Sq Ft |
Purchase History
| Date | Type | Sale Price | Title Company |
|---|---|---|---|
| Special Warranty Deed | $245,000 | Dhi Title Agency |
Mortgage History
| Date | Status | Loan Amount | Loan Type |
|---|---|---|---|
| Open | $244,680 | New Conventional | |
| Closed | $210,365 | New Conventional | |
| Closed | $191,600 | New Conventional | |
| Closed | $190,000 | New Conventional |
Similar Homes in Maricopa, AZ
Source: Arizona Regional Multiple Listing Service (ARMLS)
MLS Number: 6865767
APN: 512-41-356
- 18382 N Arbor Dr
- 42206 W Capistrano Dr
- 42213 W Santa fe St
- 42256 W Lucera Ln
- 18096 N Arbor Dr
- 18133 N Crestview Ln
- 18101 N Crestview Ln
- 18586 N Lariat Rd
- 18817 N Ventana Ln
- 17085 N Lariat Rd
- 17065 N Lariat Rd
- 42788 W Martie Lynn Rd
- 41926 W Sussex Dr
- 42519 W Centennial Ct
- 18465 N Falcon Ln
- 41925 W Arvada Ln
- 18896 N Lariat Rd
- 17743 N Rosa Dr
- 19038 N Arbor Dr
- 41650 W Barcelona Dr
