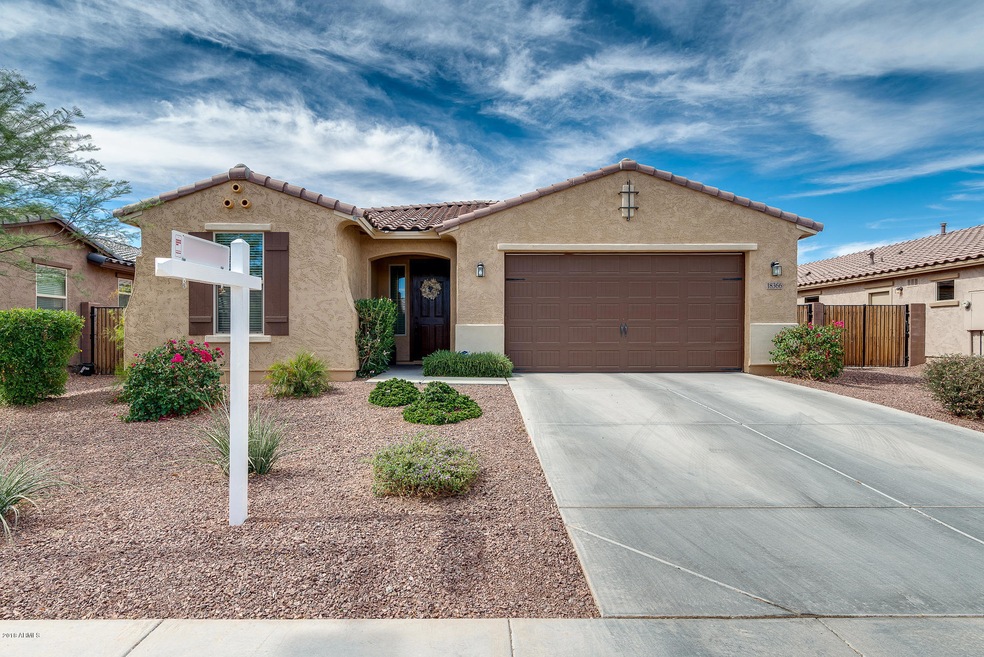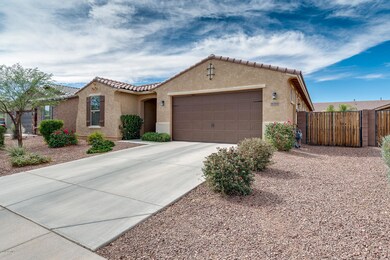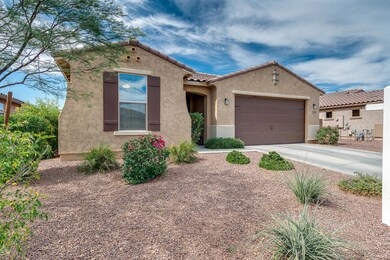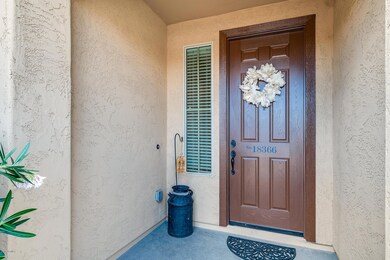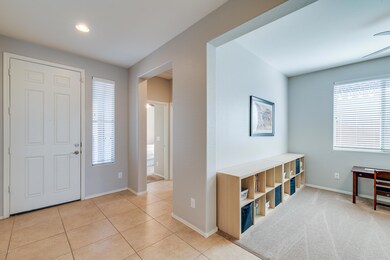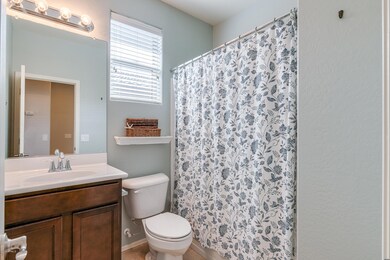
18366 W Southgate Ave Goodyear, AZ 85338
Highlights
- RV Gated
- Mountain View
- Covered patio or porch
- Home Energy Rating Service (HERS) Rated Property
- Granite Countertops
- Double Pane Windows
About This Home
As of August 2021Check out this Gorgeous 4 bedroom, 3 bathroom + Den, move in ready home! Kitchen is light and bright with 36'' Cabinets, beautiful granite counter tops and matching sleek stainless-steel appliances. The open concept kitchen flows nicely into the dining area and family room which is perfect for entertaining. Large master bedroom with walk-in closet and master bathroom that has double sinks, separate shower and tub. Home features, neutral paint, installed water softener, reverse osmosis, 20x20 tile and plush carpet in all the right places. Enjoy the breathtaking mountain views out back under the covered patio or play in the lush green grass. Home is walking distance to parks and schools and close proximity to shopping and restaurants. SCHEDULE A SHOWING TODAY AND CALL THIS HOME TOMORROW!
Last Agent to Sell the Property
My Home Group Real Estate License #SA579470000 Listed on: 06/14/2018

Home Details
Home Type
- Single Family
Est. Annual Taxes
- $1,584
Year Built
- Built in 2014
Lot Details
- 6,435 Sq Ft Lot
- Desert faces the front and back of the property
- Wrought Iron Fence
- Block Wall Fence
- Grass Covered Lot
HOA Fees
- $94 Monthly HOA Fees
Parking
- 2 Car Garage
- Garage Door Opener
- RV Gated
Home Design
- Wood Frame Construction
- Tile Roof
- Reflective Roof
- Stucco
Interior Spaces
- 2,119 Sq Ft Home
- 1-Story Property
- Ceiling height of 9 feet or more
- Double Pane Windows
- Low Emissivity Windows
- Vinyl Clad Windows
- Mountain Views
Kitchen
- Built-In Microwave
- Kitchen Island
- Granite Countertops
Flooring
- Carpet
- Tile
Bedrooms and Bathrooms
- 4 Bedrooms
- 3 Bathrooms
- Dual Vanity Sinks in Primary Bathroom
- Low Flow Plumbing Fixtures
- Bathtub With Separate Shower Stall
Eco-Friendly Details
- Home Energy Rating Service (HERS) Rated Property
- Energy Monitoring System
- Mechanical Fresh Air
Outdoor Features
- Covered patio or porch
Schools
- Liberty Elementary School
- Liberty Elementary School - Buckeye Middle School
- Estrella Foothills High School
Utilities
- Central Air
- Heating System Uses Natural Gas
- High Speed Internet
- Cable TV Available
Listing and Financial Details
- Tax Lot 58
- Assessor Parcel Number 502-48-077
Community Details
Overview
- Association fees include ground maintenance
- Las Brisas Community Association, Phone Number (602) 957-9191
- Built by TM HOMES OF ARIZONA INC
- Las Brisas Phase 2C.1 Subdivision, Sapphire Floorplan
Recreation
- Community Playground
- Bike Trail
Ownership History
Purchase Details
Home Financials for this Owner
Home Financials are based on the most recent Mortgage that was taken out on this home.Purchase Details
Purchase Details
Home Financials for this Owner
Home Financials are based on the most recent Mortgage that was taken out on this home.Purchase Details
Home Financials for this Owner
Home Financials are based on the most recent Mortgage that was taken out on this home.Similar Homes in the area
Home Values in the Area
Average Home Value in this Area
Purchase History
| Date | Type | Sale Price | Title Company |
|---|---|---|---|
| Warranty Deed | $415,500 | Empire Title Agency | |
| Warranty Deed | $339,400 | Os National Llc | |
| Warranty Deed | $270,000 | Lawyers Title Of Arizona Inc | |
| Special Warranty Deed | $222,000 | First American Title Ins Co | |
| Special Warranty Deed | -- | First American Title Ins Co |
Mortgage History
| Date | Status | Loan Amount | Loan Type |
|---|---|---|---|
| Previous Owner | $220,309 | New Conventional | |
| Previous Owner | $216,001 | New Conventional | |
| Previous Owner | $216,000 | New Conventional | |
| Previous Owner | $128,660 | New Conventional |
Property History
| Date | Event | Price | Change | Sq Ft Price |
|---|---|---|---|---|
| 06/09/2025 06/09/25 | Off Market | $2,225 | -- | -- |
| 06/03/2025 06/03/25 | Price Changed | $2,225 | -0.9% | $1 / Sq Ft |
| 05/22/2025 05/22/25 | Price Changed | $2,245 | -2.0% | $1 / Sq Ft |
| 05/21/2025 05/21/25 | Price Changed | $2,290 | -0.4% | $1 / Sq Ft |
| 05/17/2025 05/17/25 | Price Changed | $2,300 | -1.1% | $1 / Sq Ft |
| 05/09/2025 05/09/25 | Price Changed | $2,325 | -0.9% | $1 / Sq Ft |
| 04/25/2025 04/25/25 | Price Changed | $2,345 | -0.8% | $1 / Sq Ft |
| 04/02/2025 04/02/25 | Price Changed | $2,365 | -0.4% | $1 / Sq Ft |
| 03/11/2025 03/11/25 | Price Changed | $2,375 | +1.1% | $1 / Sq Ft |
| 03/09/2025 03/09/25 | For Rent | $2,350 | 0.0% | -- |
| 08/24/2021 08/24/21 | Sold | $415,500 | -2.2% | $196 / Sq Ft |
| 07/26/2021 07/26/21 | Pending | -- | -- | -- |
| 07/22/2021 07/22/21 | Price Changed | $425,000 | -5.6% | $201 / Sq Ft |
| 07/08/2021 07/08/21 | Price Changed | $450,000 | -3.4% | $212 / Sq Ft |
| 06/22/2021 06/22/21 | For Sale | $466,000 | +72.6% | $220 / Sq Ft |
| 07/27/2018 07/27/18 | Sold | $270,000 | 0.0% | $127 / Sq Ft |
| 06/21/2018 06/21/18 | Price Changed | $270,000 | -1.8% | $127 / Sq Ft |
| 06/14/2018 06/14/18 | For Sale | $275,000 | +23.9% | $130 / Sq Ft |
| 03/31/2015 03/31/15 | Sold | $222,000 | -1.5% | $105 / Sq Ft |
| 03/01/2015 03/01/15 | Pending | -- | -- | -- |
| 01/05/2015 01/05/15 | For Sale | $225,417 | -- | $106 / Sq Ft |
Tax History Compared to Growth
Tax History
| Year | Tax Paid | Tax Assessment Tax Assessment Total Assessment is a certain percentage of the fair market value that is determined by local assessors to be the total taxable value of land and additions on the property. | Land | Improvement |
|---|---|---|---|---|
| 2025 | $2,124 | $21,152 | -- | -- |
| 2024 | $2,302 | $20,145 | -- | -- |
| 2023 | $2,302 | $30,200 | $6,040 | $24,160 |
| 2022 | $2,141 | $25,410 | $5,080 | $20,330 |
| 2021 | $2,226 | $23,370 | $4,670 | $18,700 |
| 2020 | $1,842 | $22,550 | $4,510 | $18,040 |
| 2019 | $1,691 | $21,880 | $4,370 | $17,510 |
| 2018 | $1,623 | $18,830 | $3,760 | $15,070 |
| 2017 | $1,584 | $19,000 | $3,800 | $15,200 |
| 2016 | $1,522 | $18,180 | $3,630 | $14,550 |
| 2015 | $237 | $2,288 | $2,288 | $0 |
Agents Affiliated with this Home
-
Mark Biggins

Seller's Agent in 2021
Mark Biggins
ADG Properties
(415) 747-7227
3,336 Total Sales
-
N
Buyer's Agent in 2021
Non-MLS Agent
Non-MLS Office
-
George Laughton

Seller's Agent in 2018
George Laughton
My Home Group Real Estate
(623) 462-3017
3,044 Total Sales
-
Jennifer Laughton

Seller Co-Listing Agent in 2018
Jennifer Laughton
My Home Group
(623) 628-3975
56 Total Sales
-
Evelyn Logosso

Buyer's Agent in 2018
Evelyn Logosso
Flex Realty
(480) 403-1803
33 Total Sales
-
B
Seller's Agent in 2015
Brandon Cleveland
Taylor Morrison (MLS Only)
Map
Source: Arizona Regional Multiple Listing Service (ARMLS)
MLS Number: 5780263
APN: 502-48-077
- 18344 W Getty Dr
- 18318 W Pueblo Ave
- 4122 S 185th Ln
- 4102 S 186th Ave
- 3871 S 183rd Dr
- 3733 S 185th Ln
- 18407 W Fulton St
- 18599 W Illini St
- 18669 W Vista Norte St
- 18453 W Elwood St
- 18629 W Fulton St
- 18575 W Vogel Ave
- 18153 W Fulton St
- 18556 W Vogel Ave
- 18639 W Vogel Ave
- 18663 W Vogel Ave
- 4115 S 180th Dr
- 3408 S 184th Ln
- 18165 W Larkspur Dr
- 18180 W Larkspur Dr
