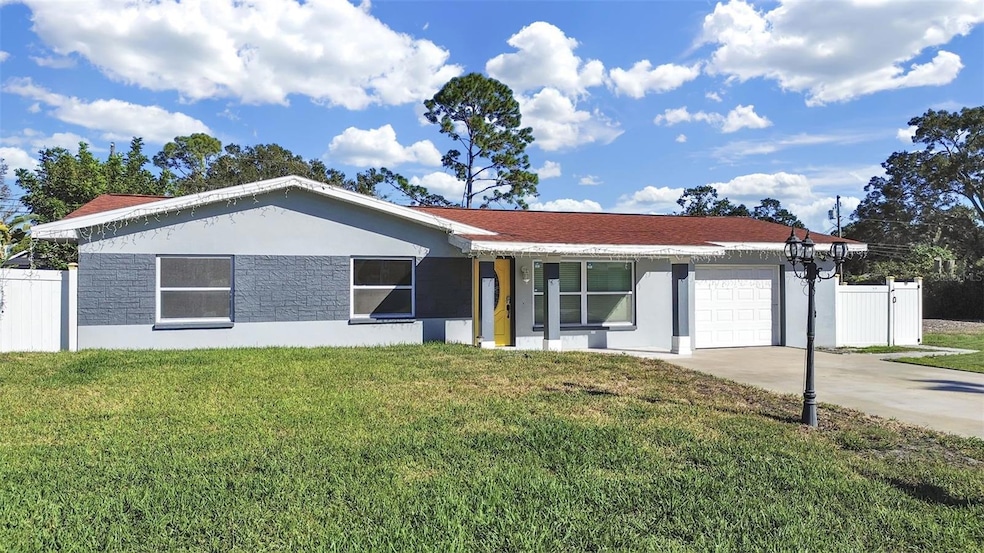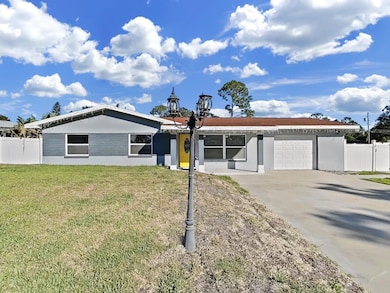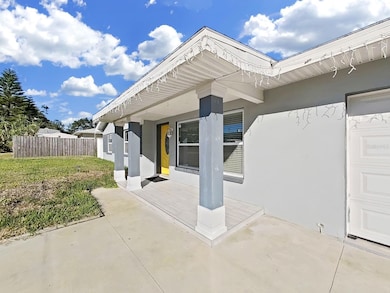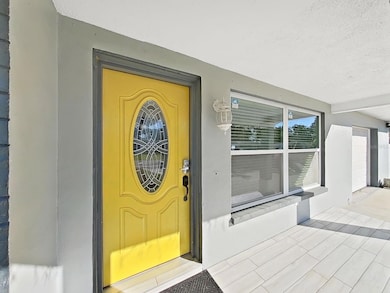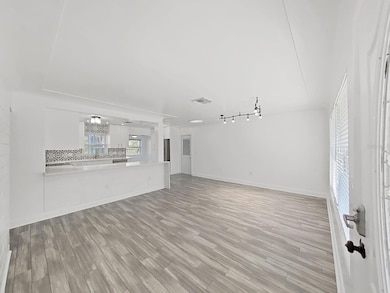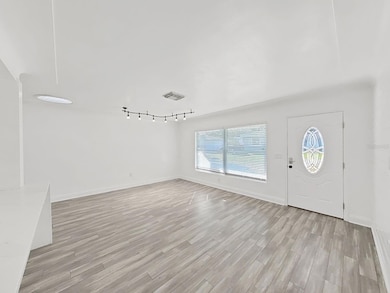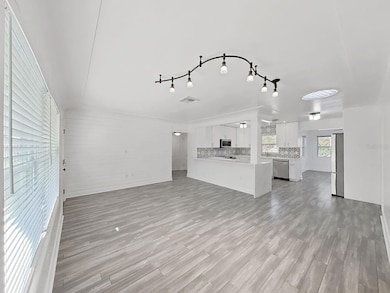1837 Audrey Dr Clearwater, FL 33759
Estimated payment $2,731/month
Highlights
- Screened Pool
- Main Floor Primary Bedroom
- No HOA
- Open Floorplan
- Pool View
- Covered Patio or Porch
About This Home
Beautifully Updated Pool Home with No HOA or Flood Zone and Seller will assist with Buyer closing Costs! This stunning 3-bedroom, 2-bath, 1-car garage pool home has been fully remodeled from top to bottom—offering the perfect blend of modern upgrades and Florida lifestyle living. Step inside to find a bright, open layout featuring a beautifully renovated kitchen with newer cabinets, sleek countertops, stainless steel appliances, decorative tile backsplash, and a skylight that fills the space with natural light. Both bathrooms have been tastefully updated, and the home features waterproof laminate flooring, fresh interior and exterior paint, and stylish tile in the kitchen and baths. Major improvements include a newer roof, updated windows and doors, new electric meter, and AC that runs great. Outside, enjoy your private backyard oasis—complete with a sparkling in-ground screen-enclosed pool that was resurfaced along with the deck in 2020. The home also offers a double driveway, extra concrete patio, and a custom-built tool shed. Centrally located near top-rated schools, shopping, restaurants, and beautiful Gulf beaches, this move-in-ready home truly has it all.
Listing Agent
CHARLES RUTENBERG REALTY INC Brokerage Phone: 866-580-6402 License #702157 Listed on: 11/12/2025

Co-Listing Agent
CHARLES RUTENBERG REALTY INC Brokerage Phone: 866-580-6402 License #617316
Home Details
Home Type
- Single Family
Est. Annual Taxes
- $5,760
Year Built
- Built in 1957
Lot Details
- 7,980 Sq Ft Lot
- West Facing Home
- Vinyl Fence
- Child Gate Fence
- Property is zoned R-3
Parking
- 1 Car Attached Garage
Home Design
- Slab Foundation
- Shingle Roof
- Block Exterior
Interior Spaces
- 1,257 Sq Ft Home
- Open Floorplan
- Ceiling Fan
- Blinds
- Living Room
- Dining Room
- Pool Views
Kitchen
- Dinette
- Range
- Microwave
- Dishwasher
Flooring
- Laminate
- Tile
Bedrooms and Bathrooms
- 3 Bedrooms
- Primary Bedroom on Main
- 2 Full Bathrooms
Laundry
- Laundry in Garage
- Washer Hookup
Eco-Friendly Details
- Energy-Efficient Thermostat
Pool
- Screened Pool
- In Ground Pool
- Gunite Pool
- Fence Around Pool
- Pool Deck
Outdoor Features
- Covered Patio or Porch
- Separate Outdoor Workshop
- Shed
Schools
- Mcmullen-Booth Elementary School
- Safety Harbor Middle School
- Countryside High School
Utilities
- Central Heating and Cooling System
- Thermostat
- Electric Water Heater
- Septic Tank
Community Details
- No Home Owners Association
- Carlton Terrace Subdivision
Listing and Financial Details
- Visit Down Payment Resource Website
- Legal Lot and Block 2 / E
- Assessor Parcel Number 05-29-16-13536-005-0020
Map
Tax History
| Year | Tax Paid | Tax Assessment Tax Assessment Total Assessment is a certain percentage of the fair market value that is determined by local assessors to be the total taxable value of land and additions on the property. | Land | Improvement |
|---|---|---|---|---|
| 2025 | $5,760 | $330,528 | $119,826 | $210,702 |
| 2024 | $5,556 | $344,365 | $165,641 | $178,724 |
| 2023 | $5,556 | $324,653 | $161,372 | $163,281 |
| 2022 | $5,136 | $291,772 | $164,253 | $127,519 |
| 2021 | $4,803 | $239,424 | $0 | $0 |
| 2020 | $1,197 | $95,907 | $0 | $0 |
| 2019 | $1,173 | $93,751 | $0 | $0 |
| 2018 | $1,158 | $92,003 | $0 | $0 |
| 2017 | $1,138 | $90,111 | $0 | $0 |
| 2016 | $1,118 | $88,258 | $0 | $0 |
| 2015 | $1,133 | $87,644 | $0 | $0 |
| 2014 | $809 | $68,576 | $0 | $0 |
Property History
| Date | Event | Price | List to Sale | Price per Sq Ft | Prior Sale |
|---|---|---|---|---|---|
| 02/03/2026 02/03/26 | Price Changed | $437,000 | -1.8% | $348 / Sq Ft | |
| 11/25/2025 11/25/25 | Price Changed | $445,000 | -1.1% | $354 / Sq Ft | |
| 11/12/2025 11/12/25 | For Sale | $449,900 | +57.9% | $358 / Sq Ft | |
| 07/31/2020 07/31/20 | Sold | $285,000 | -1.6% | $227 / Sq Ft | View Prior Sale |
| 06/19/2020 06/19/20 | Pending | -- | -- | -- | |
| 06/10/2020 06/10/20 | Price Changed | $289,750 | -1.6% | $231 / Sq Ft | |
| 06/04/2020 06/04/20 | Price Changed | $294,500 | -21.4% | $234 / Sq Ft | |
| 05/27/2020 05/27/20 | For Sale | $374,900 | -- | $298 / Sq Ft |
Purchase History
| Date | Type | Sale Price | Title Company |
|---|---|---|---|
| Warranty Deed | $279,837 | Central Title Services | |
| Quit Claim Deed | -- | Attorney | |
| Personal Reps Deed | $134,900 | Attorney |
Mortgage History
| Date | Status | Loan Amount | Loan Type |
|---|---|---|---|
| Open | $279,837 | FHA | |
| Previous Owner | $121,410 | New Conventional |
Source: Stellar MLS
MLS Number: TB8447038
APN: 05-29-16-13536-005-0020
- 1824 Owen Dr
- 1751 El Trinidad Dr E
- 1951 Searay Shore Dr
- 2760 Kumquat Dr
- 2013 Sea Front Ct
- 2570 Sea Wind Way
- 2556 Sea Wind Way
- 2625 State Road 590 Unit 2313
- 2625 State Road 590 Unit 1933
- 2625 State Road 590 Unit 2811
- 2625 State Road 590 Unit 1913
- 2625 State Road 590 Unit 824
- 2625 State Road 590 Unit 121
- 2625 State Road 590 Unit 1212
- 2625 State Road 590 Unit 2514
- 2625 State Road 590 Unit 1123
- 2625 State Road 590 Unit 2714
- 2453 Raymont Dr
- 2520 Colony Reed Ln
- 2058 Sun Down Dr
- 2806 Saint Croix Dr
- 2550 Stag Run Blvd
- 2625 Florida 590 Unit 2811
- 2008 Seaside Cay Dr
- 2625 State Road 590 Unit 1822
- 2625 State Road 590 Unit 1921
- 2625 State Road 590 Unit 1713
- 2625 State Road 590 Unit 414
- 2625 State Road 590 Unit 1911
- 2625 State Road 590 Unit 1013
- 2625 State Road 590 Unit 1424
- 1996 Sunset Meadow Dr
- 2031 Searay Shore Dr
- 1938 Summit Dr
- 2463 Brazilia Dr Unit 61
- 2464 Australia Way E Unit 64
- 2545 NE Coachman Rd
- 2462 Brazilia Dr Unit 64
- 2001 World Parkway Blvd Unit 7
- 24862 US Highway 19 N Unit 603
Ask me questions while you tour the home.
