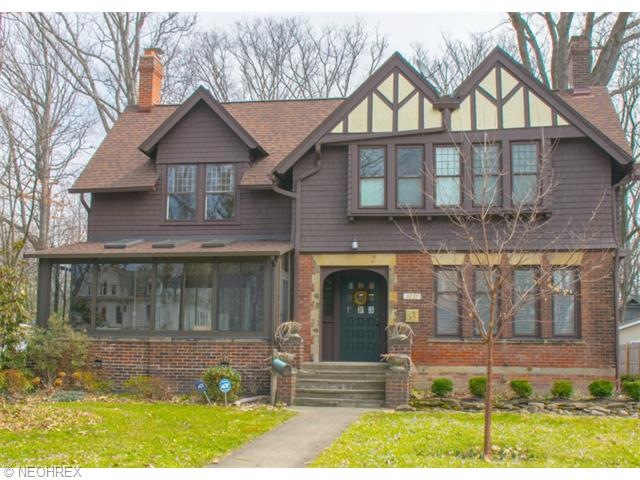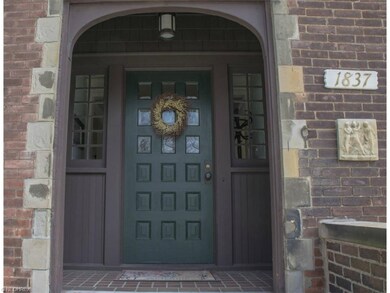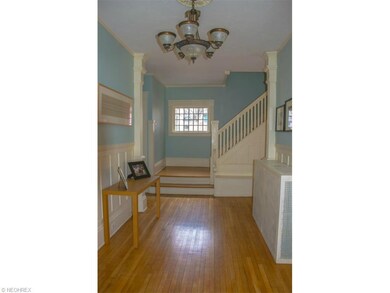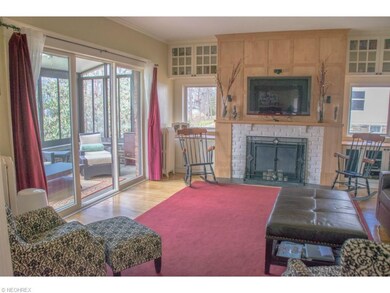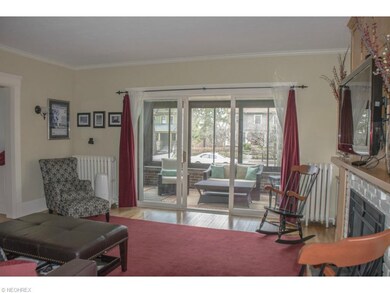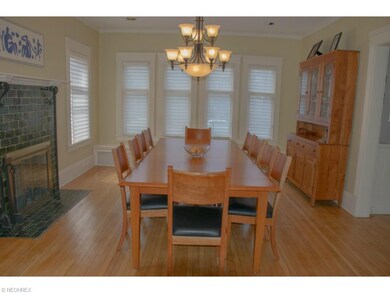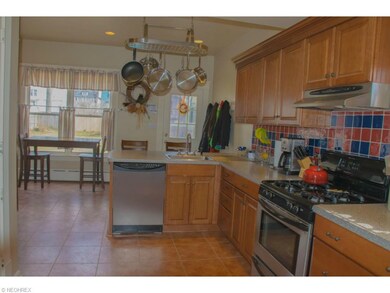
1837 Cadwell Ave Cleveland Heights, OH 44118
Highlights
- Medical Services
- Deck
- Tennis Courts
- Colonial Architecture
- 3 Fireplaces
- 2 Car Detached Garage
About This Home
As of June 2021Welcome to this classic turn of the century Tudor located in historic Coventry. Timeless architecture and beautiful mill work are the foundation for this carefully updated home offering 3 fireplaces, 3 full updated baths, glorious glassed sun room, waterproofed basement, 2012 house and garage roofs, 2012 chimney, gleaming hardwood floors, some new windows, a dream kitchen with counter and dinette eating areas, stainless steel appliances, kitchen and family rooms access to a huge deck with a hot tub overlooking an extra deep, fenced yard. The 1st floor family room could be a 4th bedroom with full bath. This quiet location offers its own park for relaxation. It is minutes from all major hospitals, Case Western Reserve University, the world renowned Cleveland Museum of Art and University Circle's many cultural institutions plus Little Italy for fine dining and shopping
Last Agent to Sell the Property
Century 21 Premiere Properties, Inc. License #190621 Listed on: 04/13/2015

Home Details
Home Type
- Single Family
Year Built
- Built in 1915
Lot Details
- 0.28 Acre Lot
- Lot Dimensions are 60x200
- West Facing Home
- Property is Fully Fenced
- Wood Fence
Home Design
- Colonial Architecture
- Tudor Architecture
- Brick Exterior Construction
- Asphalt Roof
Interior Spaces
- 2,831 Sq Ft Home
- 2-Story Property
- 3 Fireplaces
- Unfinished Basement
- Basement Fills Entire Space Under The House
- Fire and Smoke Detector
Kitchen
- <<builtInOvenToken>>
- Range<<rangeHoodToken>>
- Dishwasher
- Disposal
Bedrooms and Bathrooms
- 3 Bedrooms
Laundry
- Dryer
- Washer
Parking
- 2 Car Detached Garage
- Garage Door Opener
Outdoor Features
- Deck
- Enclosed patio or porch
Utilities
- Window Unit Cooling System
- Radiator
- Heating System Uses Gas
Listing and Financial Details
- Assessor Parcel Number 684-05-057
Community Details
Recreation
- Tennis Courts
- Community Playground
- Park
Additional Features
- Brown Community
- Medical Services
Ownership History
Purchase Details
Home Financials for this Owner
Home Financials are based on the most recent Mortgage that was taken out on this home.Purchase Details
Home Financials for this Owner
Home Financials are based on the most recent Mortgage that was taken out on this home.Purchase Details
Home Financials for this Owner
Home Financials are based on the most recent Mortgage that was taken out on this home.Purchase Details
Purchase Details
Home Financials for this Owner
Home Financials are based on the most recent Mortgage that was taken out on this home.Purchase Details
Home Financials for this Owner
Home Financials are based on the most recent Mortgage that was taken out on this home.Purchase Details
Similar Homes in the area
Home Values in the Area
Average Home Value in this Area
Purchase History
| Date | Type | Sale Price | Title Company |
|---|---|---|---|
| Warranty Deed | $300,000 | Competitive Title | |
| Deed | $250,000 | Attorney | |
| Warranty Deed | $220,600 | Attorney | |
| Warranty Deed | $217,460 | Attorney | |
| Survivorship Deed | $269,000 | Real Living Title Agency | |
| Deed | $150,000 | -- | |
| Deed | -- | -- |
Mortgage History
| Date | Status | Loan Amount | Loan Type |
|---|---|---|---|
| Previous Owner | $200,000 | Adjustable Rate Mortgage/ARM | |
| Previous Owner | $184,800 | New Conventional | |
| Previous Owner | $209,570 | Purchase Money Mortgage | |
| Previous Owner | $87,670 | Unknown | |
| Previous Owner | $40,000 | Credit Line Revolving | |
| Previous Owner | $215,200 | Purchase Money Mortgage | |
| Previous Owner | $135,000 | Unknown | |
| Previous Owner | $36,700 | Credit Line Revolving | |
| Previous Owner | $100,000 | New Conventional | |
| Closed | $26,900 | No Value Available |
Property History
| Date | Event | Price | Change | Sq Ft Price |
|---|---|---|---|---|
| 07/18/2025 07/18/25 | For Sale | $399,000 | +33.0% | $141 / Sq Ft |
| 06/30/2021 06/30/21 | Sold | $300,000 | -2.9% | $106 / Sq Ft |
| 06/09/2021 06/09/21 | Pending | -- | -- | -- |
| 06/02/2021 06/02/21 | Price Changed | $309,000 | -6.1% | $109 / Sq Ft |
| 05/21/2021 05/21/21 | For Sale | $329,000 | +31.6% | $116 / Sq Ft |
| 07/13/2015 07/13/15 | Sold | $250,000 | -5.6% | $88 / Sq Ft |
| 06/05/2015 06/05/15 | Pending | -- | -- | -- |
| 04/13/2015 04/13/15 | For Sale | $264,900 | -- | $94 / Sq Ft |
Tax History Compared to Growth
Tax History
| Year | Tax Paid | Tax Assessment Tax Assessment Total Assessment is a certain percentage of the fair market value that is determined by local assessors to be the total taxable value of land and additions on the property. | Land | Improvement |
|---|---|---|---|---|
| 2024 | $8,881 | $105,000 | $21,140 | $83,860 |
| 2023 | $8,248 | $76,130 | $17,640 | $58,490 |
| 2022 | $8,207 | $76,130 | $17,640 | $58,490 |
| 2021 | $8,217 | $76,130 | $17,640 | $58,490 |
| 2020 | $8,116 | $67,970 | $15,750 | $52,220 |
| 2019 | $7,674 | $194,200 | $45,000 | $149,200 |
| 2018 | $7,675 | $67,970 | $15,750 | $52,220 |
| 2017 | $8,296 | $68,400 | $16,630 | $51,770 |
| 2016 | $8,281 | $68,400 | $16,630 | $51,770 |
| 2015 | $7,106 | $68,400 | $16,630 | $51,770 |
| 2014 | $7,106 | $63,320 | $15,400 | $47,920 |
Agents Affiliated with this Home
-
Karen Eagle

Seller's Agent in 2025
Karen Eagle
Elite Sotheby's International Realty
(216) 352-4700
5 in this area
341 Total Sales
-
Liz Murphy
L
Seller Co-Listing Agent in 2025
Liz Murphy
Elite Sotheby's International Realty
(216) 272-9155
1 in this area
21 Total Sales
-
Kelsey Wolf

Seller Co-Listing Agent in 2021
Kelsey Wolf
Elite Sotheby's International Realty
(216) 509-9624
2 in this area
54 Total Sales
-
Mary Ackley
M
Seller's Agent in 2015
Mary Ackley
Century 21 Premiere Properties, Inc.
11 Total Sales
-
Scott Phillips

Buyer's Agent in 2015
Scott Phillips
Keller Williams Greater Metropolitan
(216) 849-8333
52 Total Sales
Map
Source: MLS Now
MLS Number: 3699457
APN: 684-05-057
- 1890 Woodward Ave
- 2836 Mayfield Rd
- 1935 Coventry Rd
- 2759 Hampshire Rd Unit 3
- 3003 Lincoln Blvd
- 2983 Hampshire Rd
- 2725 Hampshire Rd Unit 3
- 2725 Hampshire Rd Unit 2
- 2955 Berkshire Rd
- 2707 Lancashire Rd Unit 18
- 14269 Superior Rd
- 14265 Superior Rd
- 1635 Hillcrest Rd
- 1725 Preyer Ave
- 2880 Berkshire Rd
- 2640 Mayfield Rd
- 1600 Eddington Rd
- 2986 Yorkshire Rd
- 2620 Mayfield Rd
- 2721 Berkshire Rd
