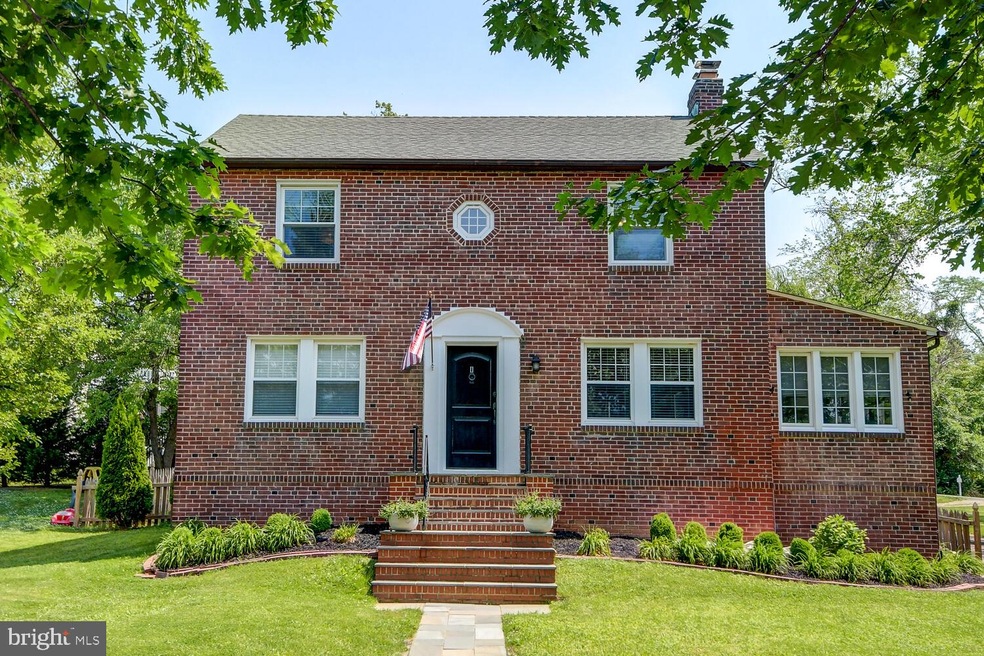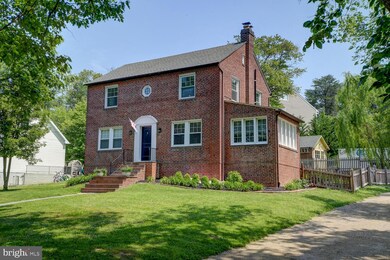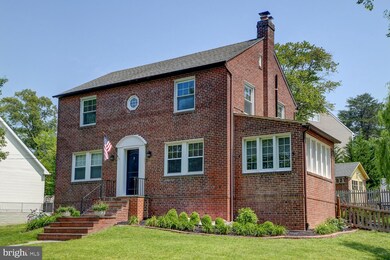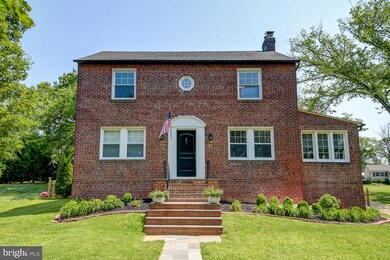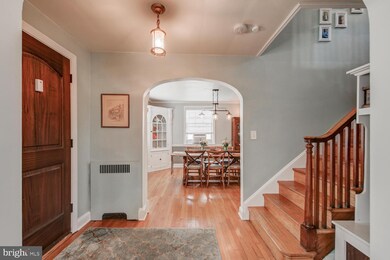
1837 Clarke Blvd Halethorpe, MD 21227
Highlights
- 0.42 Acre Lot
- Traditional Floor Plan
- Attic
- Colonial Architecture
- Wood Flooring
- 1 Fireplace
About This Home
As of August 2021Idyllically located on nearly half an acre on the border of Relay, this all- brick colonial is a gentle blend of classic styling with a fresh, contemporary feel. From the welcoming foyer, to the generous room sizes, rich hardwood flooring and graceful arched doorways, the home is created for living and entertaining. Notable details of the center hall residence include a brick wood burning fireplace in the living room, traditional built-in corner cupboard in the dining room, kitchen with stylish black and white ceramic tile floor, stainless steel appliances, and bright white shiplap walls. Enjoy the inviting sunroom with three walls of windows that offer abundant natural light. All of the windows have been replaced in this charming home. The upper level offers three generously sized bedrooms. The sun drenched primary bedroom features a cedar lined walk-in closet. There are lovely ceiling fans in the two additional light filled bedrooms. The lower level basement displays a "Baltimore Flush" as well as providing wonderful storage space. This area could easily be refinished to offer extra living space, if necessary. The large rear yard with privacy fence and side gardens provide owners and guests with fabulous outdoor living space. ICE MAKER & GARAGE SOLD "AS IS"
Last Agent to Sell the Property
Monument Sotheby's International Realty License #581370 Listed on: 05/29/2021

Home Details
Home Type
- Single Family
Est. Annual Taxes
- $3,728
Year Built
- Built in 1938
Lot Details
- 0.42 Acre Lot
- Stone Retaining Walls
- Back Yard Fenced
- Property is in excellent condition
Parking
- 1 Car Detached Garage
- 15 Driveway Spaces
- Front Facing Garage
Home Design
- Colonial Architecture
- Brick Exterior Construction
- Plaster Walls
- Shingle Roof
Interior Spaces
- 1,790 Sq Ft Home
- Property has 3 Levels
- Traditional Floor Plan
- Built-In Features
- Chair Railings
- Crown Molding
- Ceiling Fan
- 1 Fireplace
- Replacement Windows
- Window Treatments
- Six Panel Doors
- Mud Room
- Living Room
- Formal Dining Room
- Sun or Florida Room
- Attic
- Basement
Kitchen
- Eat-In Kitchen
- Electric Oven or Range
- Built-In Microwave
- Ice Maker
- Dishwasher
- Stainless Steel Appliances
- Disposal
Flooring
- Wood
- Ceramic Tile
Bedrooms and Bathrooms
- 3 Bedrooms
- En-Suite Primary Bedroom
- Cedar Closet
- Walk-In Closet
- Bathtub with Shower
Laundry
- Dryer
- Washer
Outdoor Features
- Patio
Utilities
- Central Air
- Window Unit Cooling System
- Radiator
- Heating System Uses Oil
- Vented Exhaust Fan
- Oil Water Heater
- Phone Available
- Cable TV Available
Community Details
- No Home Owners Association
- Superior Heights Subdivision
Listing and Financial Details
- Tax Lot 9
- Assessor Parcel Number 04131306820064
Ownership History
Purchase Details
Home Financials for this Owner
Home Financials are based on the most recent Mortgage that was taken out on this home.Purchase Details
Home Financials for this Owner
Home Financials are based on the most recent Mortgage that was taken out on this home.Purchase Details
Purchase Details
Home Financials for this Owner
Home Financials are based on the most recent Mortgage that was taken out on this home.Purchase Details
Purchase Details
Similar Homes in the area
Home Values in the Area
Average Home Value in this Area
Purchase History
| Date | Type | Sale Price | Title Company |
|---|---|---|---|
| Deed | $380,000 | Title Rite Services Inc | |
| Deed | $300,000 | King Title Company Inc | |
| Interfamily Deed Transfer | -- | None Available | |
| Deed | $282,000 | -- | |
| Deed | $250,000 | -- | |
| Deed | $143,000 | -- |
Mortgage History
| Date | Status | Loan Amount | Loan Type |
|---|---|---|---|
| Open | $349,250 | New Conventional | |
| Previous Owner | $270,000 | New Conventional | |
| Previous Owner | $280,000 | New Conventional | |
| Previous Owner | $285,000 | New Conventional | |
| Previous Owner | $278,252 | FHA | |
| Previous Owner | $50,000 | Credit Line Revolving | |
| Previous Owner | $12,000 | Credit Line Revolving |
Property History
| Date | Event | Price | Change | Sq Ft Price |
|---|---|---|---|---|
| 08/02/2021 08/02/21 | Sold | $380,000 | +1.3% | $212 / Sq Ft |
| 06/26/2021 06/26/21 | Pending | -- | -- | -- |
| 06/25/2021 06/25/21 | For Sale | $375,000 | -1.3% | $209 / Sq Ft |
| 06/16/2021 06/16/21 | Off Market | $380,000 | -- | -- |
| 06/07/2021 06/07/21 | Pending | -- | -- | -- |
| 05/29/2021 05/29/21 | For Sale | $375,000 | +25.0% | $209 / Sq Ft |
| 08/22/2013 08/22/13 | Sold | $300,000 | 0.0% | $168 / Sq Ft |
| 07/15/2013 07/15/13 | Pending | -- | -- | -- |
| 07/10/2013 07/10/13 | For Sale | $300,000 | -- | $168 / Sq Ft |
Tax History Compared to Growth
Tax History
| Year | Tax Paid | Tax Assessment Tax Assessment Total Assessment is a certain percentage of the fair market value that is determined by local assessors to be the total taxable value of land and additions on the property. | Land | Improvement |
|---|---|---|---|---|
| 2025 | $4,084 | $329,100 | -- | -- |
| 2024 | $4,084 | $308,100 | $67,500 | $240,600 |
| 2023 | $1,978 | $282,967 | $0 | $0 |
| 2022 | $4,259 | $257,833 | $0 | $0 |
| 2021 | $3,439 | $232,700 | $67,500 | $165,200 |
| 2020 | $2,746 | $226,600 | $0 | $0 |
| 2019 | $2,672 | $220,500 | $0 | $0 |
| 2018 | $3,257 | $214,400 | $67,500 | $146,900 |
| 2017 | $3,138 | $214,400 | $0 | $0 |
| 2016 | $3,362 | $214,400 | $0 | $0 |
| 2015 | $3,362 | $215,000 | $0 | $0 |
| 2014 | $3,362 | $215,000 | $0 | $0 |
Agents Affiliated with this Home
-
Karen Goldscher

Seller's Agent in 2021
Karen Goldscher
Monument Sotheby's International Realty
(410) 979-5775
1 in this area
8 Total Sales
-
Bill Birrane

Buyer's Agent in 2021
Bill Birrane
Cummings & Co Realtors
(410) 215-7501
1 in this area
47 Total Sales
-
Jessica Sauls

Seller's Agent in 2013
Jessica Sauls
VYBE Realty
(443) 983-0402
12 in this area
220 Total Sales
Map
Source: Bright MLS
MLS Number: MDBC530482
APN: 13-1306820064
- 1813 Wind Gate Rd
- 1805 Wind Gate Rd
- 5821 Heron Dr
- 1204 Oakland Ct
- 5737 Mineral Ave
- 5617 Kallan Ct
- 4624 Magnolia Ave
- 5706 Mineral Ave
- 941 Oakmoor Dr
- 1127 Ingate Rd
- 16 Lanhill Ct Unit 16
- 4606 Ridge Ave
- 0 Belarre Ave
- 5602 Huntsmoor Rd
- 1243 Linden Ave
- 1083 Elm Rd
- 0 Hannah Ave
- 1000 Downton Rd
- 5760 Main St
- 4511 Rehbaum Ave
