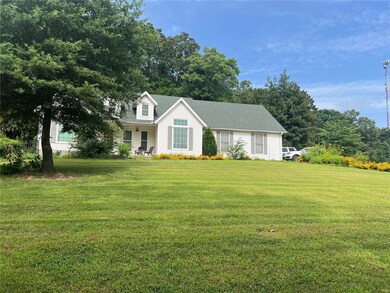
1837 Cypress Dr Cape Girardeau, MO 63701
Highlights
- On Golf Course
- Vaulted Ceiling
- Backs to Trees or Woods
- Jackson Senior High School Rated A-
- Traditional Architecture
- Wood Flooring
About This Home
As of December 2024This home is located at 1837 Cypress Dr, Cape Girardeau, MO 63701 and is currently estimated at $439,000, approximately $135 per square foot. This property was built in 1999. 1837 Cypress Dr is a home with nearby schools including Russell Hawkins Junior High School, Jackson Senior High School, and Deer Creek Christian Academy.
Home Details
Home Type
- Single Family
Est. Annual Taxes
- $2,265
Year Built
- Built in 1999
Lot Details
- 1.32 Acre Lot
- Lot Dimensions are 203.6 x 330
- On Golf Course
- Partially Fenced Property
- Backs to Trees or Woods
Parking
- 2 Car Attached Garage
Home Design
- Traditional Architecture
- Vinyl Siding
Interior Spaces
- 1-Story Property
- Vaulted Ceiling
- Electric Fireplace
- Great Room
- Family Room
- Dining Room
- Home Office
- Sun or Florida Room
- Laundry Room
Kitchen
- Gas Cooktop
- Range Hood
- Dishwasher
- Disposal
Flooring
- Wood
- Carpet
- Ceramic Tile
- Vinyl
Bedrooms and Bathrooms
- 4 Bedrooms
- 3 Full Bathrooms
Partially Finished Basement
- Fireplace in Basement
- Finished Basement Bathroom
Schools
- East Elem. Elementary School
- Jackson Russell Hawkins Jr High Middle School
- Jackson Sr. High School
Additional Features
- Separate Outdoor Workshop
- Forced Air Heating System
Listing and Financial Details
- Assessor Parcel Number 15-600-00-01-00400-0000
Ownership History
Purchase Details
Home Financials for this Owner
Home Financials are based on the most recent Mortgage that was taken out on this home.Purchase Details
Purchase Details
Similar Homes in Cape Girardeau, MO
Home Values in the Area
Average Home Value in this Area
Purchase History
| Date | Type | Sale Price | Title Company |
|---|---|---|---|
| Warranty Deed | -- | None Listed On Document | |
| Warranty Deed | -- | -- | |
| Quit Claim Deed | -- | None Available |
Mortgage History
| Date | Status | Loan Amount | Loan Type |
|---|---|---|---|
| Previous Owner | $60,000 | Credit Line Revolving | |
| Previous Owner | $196,000 | Adjustable Rate Mortgage/ARM | |
| Previous Owner | $80,000 | Credit Line Revolving |
Property History
| Date | Event | Price | Change | Sq Ft Price |
|---|---|---|---|---|
| 12/04/2024 12/04/24 | Sold | -- | -- | -- |
| 10/31/2024 10/31/24 | Pending | -- | -- | -- |
| 10/31/2024 10/31/24 | For Sale | $439,000 | -- | $135 / Sq Ft |
Tax History Compared to Growth
Tax History
| Year | Tax Paid | Tax Assessment Tax Assessment Total Assessment is a certain percentage of the fair market value that is determined by local assessors to be the total taxable value of land and additions on the property. | Land | Improvement |
|---|---|---|---|---|
| 2024 | $23 | $49,210 | $4,350 | $44,860 |
| 2023 | $2,265 | $49,210 | $4,350 | $44,860 |
| 2022 | $2,086 | $45,350 | $4,010 | $41,340 |
| 2021 | $2,086 | $45,350 | $4,010 | $41,340 |
| 2020 | $2,093 | $45,350 | $4,010 | $41,340 |
| 2019 | $2,090 | $45,350 | $0 | $0 |
| 2018 | $2,085 | $45,350 | $0 | $0 |
| 2017 | $2,091 | $45,350 | $0 | $0 |
| 2016 | $1,959 | $42,670 | $0 | $0 |
| 2015 | $1,961 | $42,670 | $0 | $0 |
| 2014 | $1,972 | $42,670 | $0 | $0 |
Agents Affiliated with this Home
-
Teresa Penrod

Seller's Agent in 2024
Teresa Penrod
Edge Realty
(573) 450-1920
405 Total Sales
-
Lucas McCulley
L
Buyer's Agent in 2024
Lucas McCulley
Ritter Real Estate
(573) 803-3880
29 Total Sales
Map
Source: MARIS MLS
MLS Number: MIS24065782
APN: 15-600-00-01-00400-0000
- 1638 County Road 642
- 3154 Buckeye Cir
- 1711 El Rio Dr
- 1905 Wheelwright Dr
- 2567 Silversmith Ct
- 3013 Bernice St
- 190 Paiute Ln
- 2014 Kenneth Dr
- 2206 Derbyshire Ln
- 2309 Perryville Rd
- 1825 Evondale St
- 7 Turtle Ln
- 12 Terrapin Rd
- 1719 Potomac Place
- 2230 Kent Dr
- 11 Dumaine St
- 1549 Princeton Dr
- 2230 Earleen St
- 12 Dumaine St
- 2063 Chesapeake Ave

