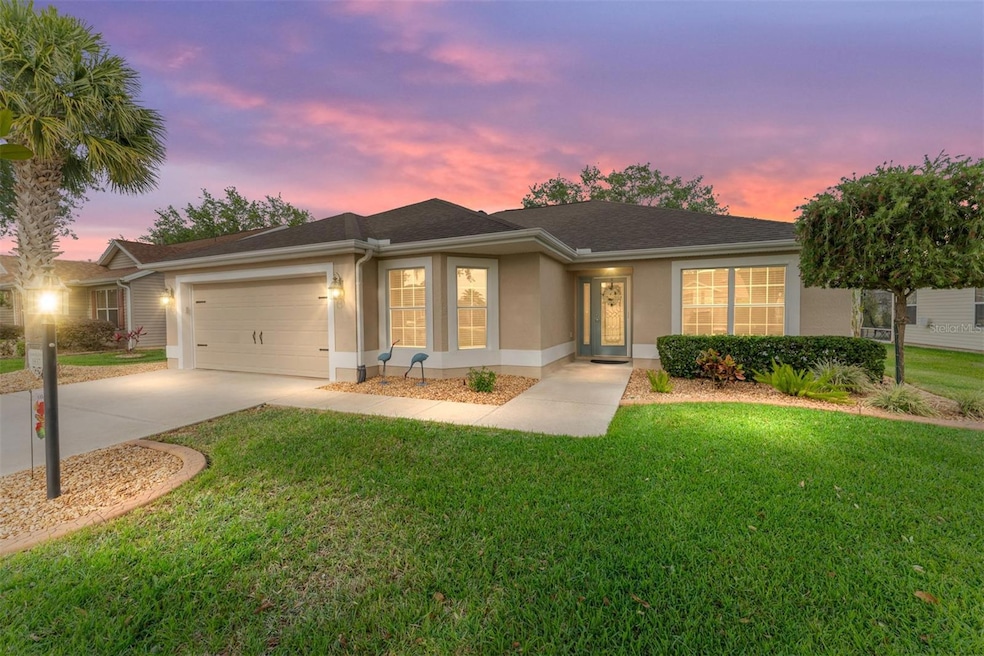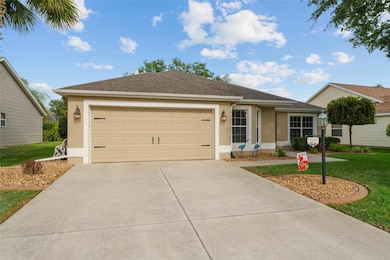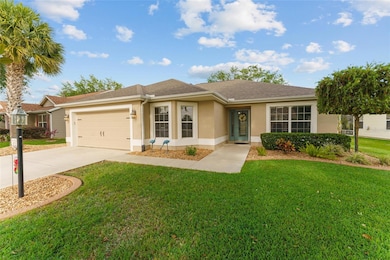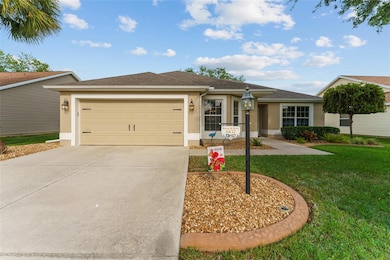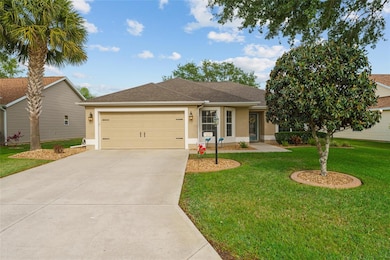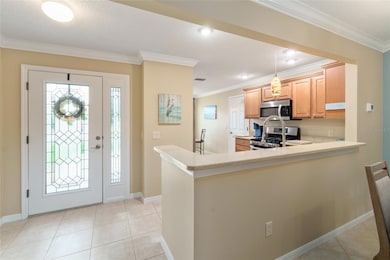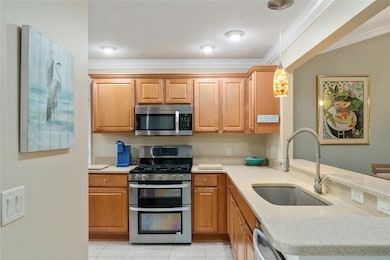
1837 Hagood Loop The Villages, FL 32162
Village of Poinciana NeighborhoodEstimated payment $2,944/month
Highlights
- Golf Course Community
- Open Floorplan
- High Ceiling
- Senior Community
- Main Floor Primary Bedroom
- Community Pool
About This Home
Location, Location, Location! This Block & Stucco Jasmine Designer features 3 Bedrooms, 2 Baths, and a 2-Car Garage and is located in the highly desirable VILLAGE of Poinciana, it boasts a charming OPEN FLOOR PLAN with high ceilings and abundant natural light!The EAT-IN KITCHEN features plenty of cabinets with pull-outs, QUARTZ countertops, SS appliances, a GAS range with DOUBLE-OVENS, and a breakfast bar that is open to the combo dining and living rooms. The Spacious PRIMARY BEDROOM has a WALK-IN CLOSET, an ENSUITE BATH with Dual Sinks, and a Walk-in Shower! You and your guests will love the SPLIT PLAN. On the opposite side of the home are the two guest bedrooms (both with closets) and a guest bathroom with a pocket door. The guest bathroom has a tub/shower combo and QUARTZ countertops. Many extras include CROWN MOULDING, TILE throughout, Enclosed lanai, Gutters, Roof (2021), HVAC (2024), Interior Painted (2022), Exterior Painted (2023), No homes behind, and Inside Laundry. Bond $6,321. Located in a great part of The Villages, with six swimming pools within a mile radius, Lake Miona Rec. Center and Sea Breeze Rec. Center each about a mile away. It is a short cart ride or a pleasant walk to Cane Garden Country Club. Pickleball, Golf, Shuffleboard, and Bocce are right around the corner!
Listing Agent
REALTY EXECUTIVES IN THE VILLAGES Brokerage Phone: 352-753-7500 License #3399015 Listed on: 04/24/2025

Home Details
Home Type
- Single Family
Est. Annual Taxes
- $4,541
Year Built
- Built in 2005
Lot Details
- 6,767 Sq Ft Lot
- Southeast Facing Home
HOA Fees
- $199 Monthly HOA Fees
Parking
- 2 Car Attached Garage
Home Design
- Slab Foundation
- Shingle Roof
- Block Exterior
- Stucco
Interior Spaces
- 1,535 Sq Ft Home
- Open Floorplan
- Crown Molding
- High Ceiling
- Ceiling Fan
- Blinds
- Combination Dining and Living Room
- Tile Flooring
Kitchen
- Range
- Microwave
- Ice Maker
- Dishwasher
Bedrooms and Bathrooms
- 3 Bedrooms
- Primary Bedroom on Main
- Split Bedroom Floorplan
- Walk-In Closet
- 2 Full Bathrooms
Laundry
- Laundry Room
- Dryer
- Washer
Eco-Friendly Details
- Reclaimed Water Irrigation System
Outdoor Features
- Enclosed patio or porch
- Rain Gutters
Utilities
- Central Air
- Heating System Uses Natural Gas
- Underground Utilities
- Cable TV Available
Listing and Financial Details
- Visit Down Payment Resource Website
- Tax Lot 93
- Assessor Parcel Number D27J093
- $445 per year additional tax assessments
Community Details
Overview
- Senior Community
- Association fees include pool, recreational facilities
- $199 Other Monthly Fees
- The Villages Subdivision, Jasmine Floorplan
- The community has rules related to deed restrictions, fencing, allowable golf cart usage in the community
Amenities
- Restaurant
- Community Mailbox
Recreation
- Golf Course Community
- Tennis Courts
- Pickleball Courts
- Recreation Facilities
- Shuffleboard Court
- Community Pool
- Trails
Map
Home Values in the Area
Average Home Value in this Area
Tax History
| Year | Tax Paid | Tax Assessment Tax Assessment Total Assessment is a certain percentage of the fair market value that is determined by local assessors to be the total taxable value of land and additions on the property. | Land | Improvement |
|---|---|---|---|---|
| 2024 | $4,391 | $314,840 | $40,600 | $274,240 |
| 2023 | $4,391 | $313,430 | $0 | $0 |
| 2022 | $4,298 | $304,310 | $30,450 | $273,860 |
| 2021 | $4,225 | $232,060 | $30,450 | $201,610 |
| 2020 | $4,437 | $242,410 | $20,300 | $222,110 |
| 2019 | $4,303 | $227,040 | $20,300 | $206,740 |
| 2018 | $3,705 | $182,800 | $20,300 | $162,500 |
| 2017 | $3,799 | $184,140 | $20,300 | $163,840 |
| 2016 | $3,827 | $185,480 | $0 | $0 |
| 2015 | $3,855 | $184,170 | $0 | $0 |
| 2014 | -- | $185,510 | $0 | $0 |
Property History
| Date | Event | Price | Change | Sq Ft Price |
|---|---|---|---|---|
| 05/30/2025 05/30/25 | Price Changed | $424,900 | -3.2% | $277 / Sq Ft |
| 04/24/2025 04/24/25 | For Sale | $439,000 | -- | $286 / Sq Ft |
Purchase History
| Date | Type | Sale Price | Title Company |
|---|---|---|---|
| Warranty Deed | $230,000 | Peninsula Land & Title | |
| Deed | -- | -- | |
| Interfamily Deed Transfer | $50,000 | None Available | |
| Warranty Deed | $222,000 | None Available |
Mortgage History
| Date | Status | Loan Amount | Loan Type |
|---|---|---|---|
| Previous Owner | $108,500 | Unknown | |
| Previous Owner | $108,500 | Fannie Mae Freddie Mac |
Similar Homes in the area
Source: Stellar MLS
MLS Number: G5096217
APN: D27J093
- 1676 Van Buren Way
- 1874 Kyrle Terrace
- 1992 Hagood Loop
- 1828 Hollow Branch Way
- 1842 Lake Ridge Dr
- 2042 Hydrangea Ave
- 2050 Duval Ct
- 1667 Osprey Ave
- 1787 Foliage Ln
- 1515 Gadsden Place Unit 94
- 1907 Anderson Ct
- 1703 Sanderling St
- 2071 Westchester Way
- 1713 Jadestone Terrace
- 1721 Sunset Ridge Dr
- 1701 Lakewood Dr
- 1751 Ashwood Run
- 2124 Westchester Way
- 1743 Landrum Ln
- 1985 Abordale Ln
