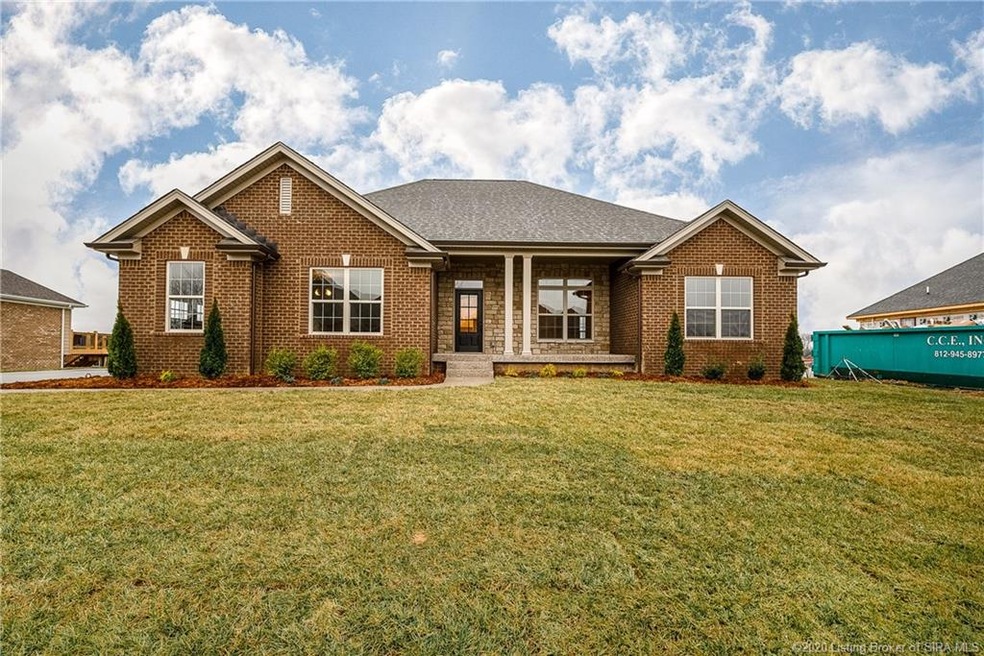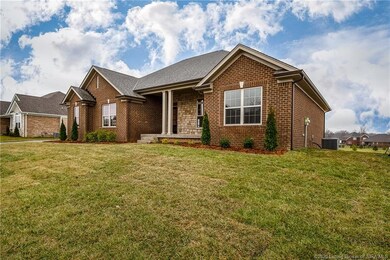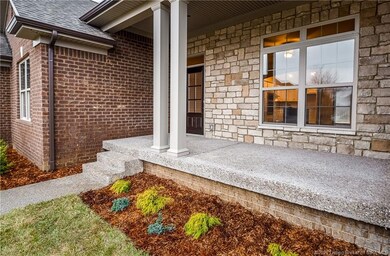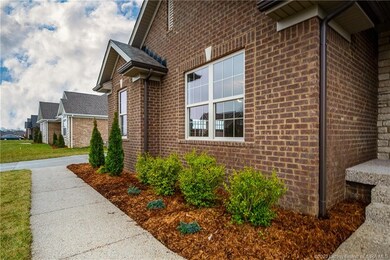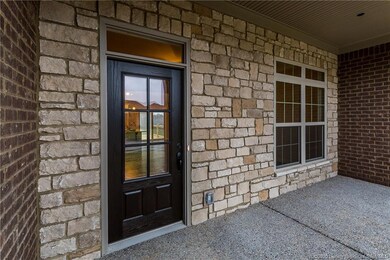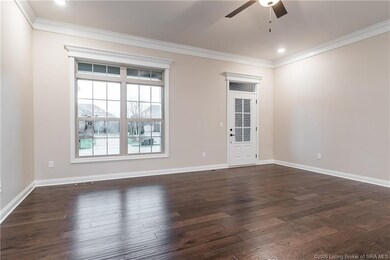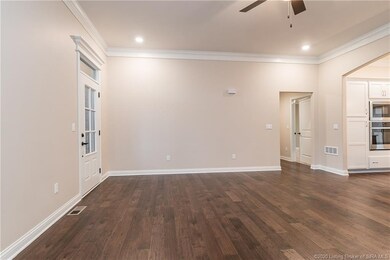
1837 Hazeltine Way Unit Lot 26 Henryville, IN 47126
Estimated Value: $455,835 - $489,000
Highlights
- New Construction
- Deck
- First Floor Utility Room
- Open Floorplan
- Covered patio or porch
- Thermal Windows
About This Home
As of January 2020OPEN HOUSE SUNDAY 2-4 PM. The STERLING II PLAN is one of Discovery Builders Top Selling Plans. Come See WHY SO MANY are moving to Champions Pointe and buying DISCOVERY BUILDERS Quality Built Homes. This home has a Full Rear Walkout Basement and is situated on a 0.37 Acre Home Site within the Beautiful CHAMPIONS POINTE RESIDENTIAL GOLF COMMUNITY. Located less than 20 Minutes from Downtown and East end of Louisville – Champions Pointe has Great Views, Fuzzy Zoeller Designed & Managed 18 Hole Championship Golf Course, Club House, Pro Shop, Driving Range and Community Swimming Pool, Kids Splash Pad and Covered Pavilion and Picnic Area. Come out to Experience the DISCOVERY BUILDERS DIFFERENCE…..Quality Built Homes with Custom Home Features ALREADY INCLUDED…This Sterling II Plan already includes a Wet Bar in the Walkout Lower Level with 9’ Foundation Walls. Step outside from the Open Great Room/Kitchen Area on the Oversized Deck. This home includes a Master Suite with Walk-in Custom Tile Shower, Huge Walk-in Closet, Double Vanities and Commode Room. This home also enjoys an oversized Side Entry Garage with Additional Storage Room accessible from the Lower Level – ideal for storing a Golf Cart or Patio Furnishings over the Winter Months.
Last Agent to Sell the Property
Schuler Bauer Real Estate Services ERA Powered (N License #RB14014626 Listed on: 10/16/2019

Last Buyer's Agent
Schuler Bauer Real Estate Services ERA Powered (N License #RB14014626 Listed on: 10/16/2019

Home Details
Home Type
- Single Family
Est. Annual Taxes
- $2,704
Year Built
- Built in 2020 | New Construction
Lot Details
- 0.37 Acre Lot
- Landscaped
HOA Fees
- $35 Monthly HOA Fees
Parking
- 2 Car Attached Garage
- Side Facing Garage
- Off-Street Parking
Home Design
- Poured Concrete
- Frame Construction
Interior Spaces
- 2,700 Sq Ft Home
- 1-Story Property
- Open Floorplan
- Wet Bar
- Thermal Windows
- Family Room
- First Floor Utility Room
Kitchen
- Eat-In Kitchen
- Oven or Range
- Microwave
- Dishwasher
- Kitchen Island
- Disposal
Bedrooms and Bathrooms
- 4 Bedrooms
- Split Bedroom Floorplan
- Walk-In Closet
- 3 Full Bathrooms
Finished Basement
- Walk-Out Basement
- Sump Pump
Outdoor Features
- Deck
- Covered patio or porch
Utilities
- Forced Air Heating and Cooling System
- Electric Water Heater
- Cable TV Available
Listing and Financial Details
- Assessor Parcel Number New or Under Construction
Ownership History
Purchase Details
Home Financials for this Owner
Home Financials are based on the most recent Mortgage that was taken out on this home.Similar Homes in Henryville, IN
Home Values in the Area
Average Home Value in this Area
Purchase History
| Date | Buyer | Sale Price | Title Company |
|---|---|---|---|
| Mullins Sharon | -- | None Available |
Property History
| Date | Event | Price | Change | Sq Ft Price |
|---|---|---|---|---|
| 01/03/2020 01/03/20 | Sold | $349,900 | 0.0% | $130 / Sq Ft |
| 12/02/2019 12/02/19 | Pending | -- | -- | -- |
| 10/16/2019 10/16/19 | For Sale | $349,900 | -- | $130 / Sq Ft |
Tax History Compared to Growth
Tax History
| Year | Tax Paid | Tax Assessment Tax Assessment Total Assessment is a certain percentage of the fair market value that is determined by local assessors to be the total taxable value of land and additions on the property. | Land | Improvement |
|---|---|---|---|---|
| 2024 | $2,704 | $441,800 | $68,300 | $373,500 |
| 2023 | $2,704 | $444,600 | $68,300 | $376,300 |
| 2022 | $2,691 | $426,700 | $68,300 | $358,400 |
| 2021 | $2,532 | $368,300 | $68,400 | $299,900 |
| 2020 | $2,441 | $340,800 | $58,900 | $281,900 |
| 2019 | $16 | $1,000 | $1,000 | $0 |
| 2018 | $16 | $1,000 | $1,000 | $0 |
| 2017 | $16 | $1,000 | $1,000 | $0 |
| 2016 | $16 | $1,000 | $1,000 | $0 |
| 2014 | $16 | $1,000 | $1,000 | $0 |
| 2013 | -- | $1,000 | $1,000 | $0 |
Agents Affiliated with this Home
-
David Bauer

Seller's Agent in 2020
David Bauer
Schuler Bauer Real Estate Services ERA Powered (N
(502) 931-5657
800 Total Sales
-
Andrea Bogdon

Buyer Co-Listing Agent in 2020
Andrea Bogdon
Schuler Bauer Real Estate Services ERA Powered (N
(502) 639-1665
151 Total Sales
Map
Source: Southern Indiana REALTORS® Association
MLS Number: 2019011557
APN: 10-06-25-100-088.000-027
- 1846 Hazeltine Way
- 1829 Hazeltine Way
- 1719 Champions Pointe Pkwy
- 1810 Medinah Way
- 15418 Memphis-Blue Lick Rd
- 1632 Pine Valley Way
- 2014 Augusta Pkwy
- 2005 Prestwick Place
- 812 Henryville Bluelick Rd
- 1607 Greenbrier Pointe
- 1830 Augusta Blvd Unit Lot 263
- 1842 Augusta Blvd
- 1972 Augusta Pkwy
- 2012 Augusta Pkwy
- 2007 Augusta Pkwy
- 1510 Henryville Bluelick Rd
- 104 Legend Ct
- 104 Legend Ct
- 104 Legend Ct
- 104 Legend Ct
- 1837 Hazeltine Way
- 1837 Hazeltine Way Unit Lot 26
- 1839 Hazeltine Way Unit Lot 27
- 1835 Hazeltine Way Unit Lot 25
- 1838 Hazeltine Way
- 1836 Hazeltine Way
- 1833 Hazeltine Way Unit Lot 24
- 1841 Hazeltine Way Unit Lot 28
- 1744 Champions Ct
- 1840 Hazeltine Way
- 1834 Hazeltine Way
- 1831 Hazeltine Way
- 1831 Hazeltine Way Unit Lot 23
- 1842 Hazeltine Way Unit Lot 16
- 1842 Hazeltine Way Unit Lot 17
- 1843 Hazeltine Way Unit Lot 29
- 1871 N Champions Ln
- 1871 N Champions Ln Unit Lot 34
- 1740 Champions Ct
- 1875 N Champions Ln
