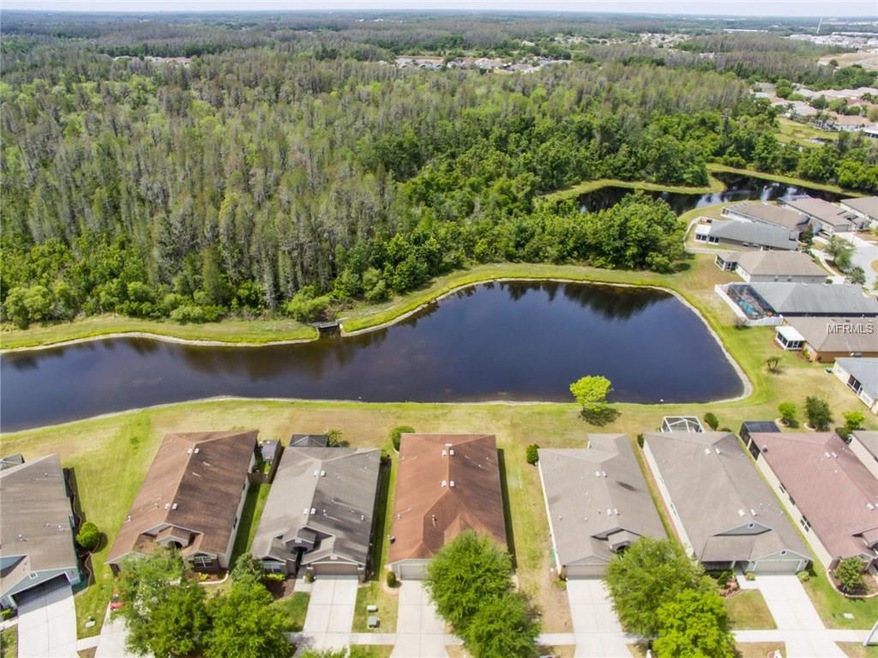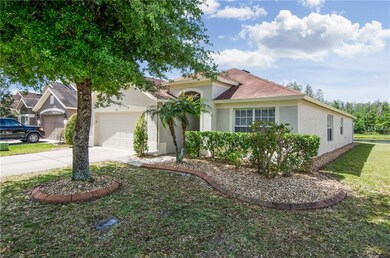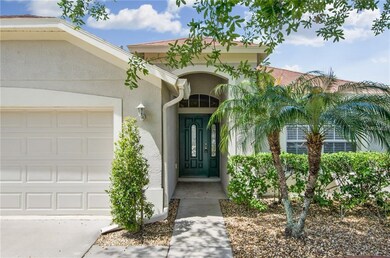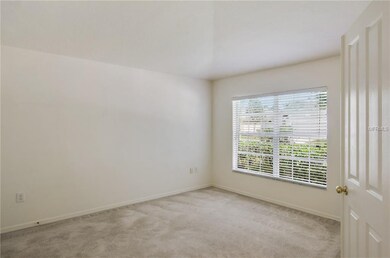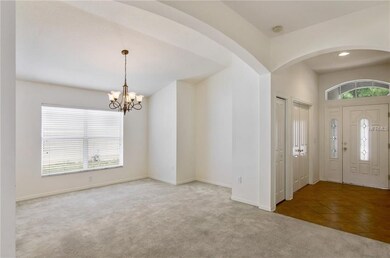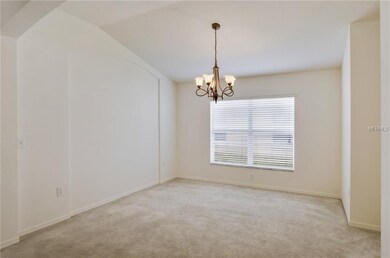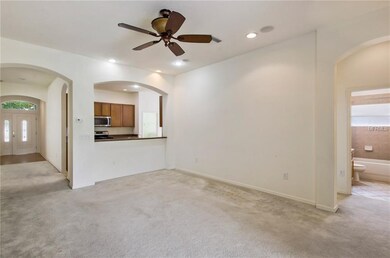
1837 Leybourne Loop Wesley Chapel, FL 33543
Meadow Point NeighborhoodEstimated Value: $405,000 - $450,000
Highlights
- 55 Feet of Waterfront
- Fitness Center
- Home fronts a pond
- Dr. John Long Middle School Rated A-
- In Ground Pool
- Gated Community
About This Home
As of May 2018ADORABLE & AFFORDABLE WITH LOW HOA FEE! SITUATED IN GATED COMMUNITY ON GORGEOUS WATERFRONT LOT! THIS IS THE PERFECT PLACE TO CALL HOME! HOME FEATURES 4 BEDROOMS, 2 BATHS, 2 CAR GARAGE & COVERED LANAI, 1,993 SQ FT OF LUXURIOUS LIVING SPACE. EXTERIOR FRESHLY PAINTED. SPACIOUS KITCHEN WITH 42 INCH CABINETS, BREAKFAST BAR, STAINLESS STEEL APPLIANCES & PLENTY OF EAT IN SPACE. KITCHEN OPENS UP TO LARGE FAMILY ROOM WITH SLIDERS TO COVERED LANAI. RELAX & ENJOY THE PEACE AND TRANQUILITY OF YOUR OWN BACK YARD. GREAT FOR ENTERTAINING! LARGE MASTER SUITE WITH HUGE WALK IN CLOSET AT MASTER BATH. MINUTES FROM ALL I-75/275, RESTAURANTS, WIREGRASS MALL & MUCH MORE. TONS OF COMMUNITY AMENITIES POOL, SPORTS COURTS, FITNESS ARE JUST A FEW TO MENTION. THIS IS A MUST SEE!
Home Details
Home Type
- Single Family
Est. Annual Taxes
- $4,900
Year Built
- Built in 2005
Lot Details
- 6,105 Sq Ft Lot
- Lot Dimensions are 111x55
- Home fronts a pond
- 55 Feet of Waterfront
- Near Conservation Area
- Oversized Lot
- Irrigation
- Landscaped with Trees
- Property is zoned MPUD
HOA Fees
- $70 Monthly HOA Fees
Parking
- 2 Car Attached Garage
Property Views
- Pond
- Woods
Home Design
- Slab Foundation
- Shingle Roof
- Block Exterior
- Stucco
Interior Spaces
- 1,993 Sq Ft Home
- Open Floorplan
- Ceiling Fan
- Blinds
- Sliding Doors
- Family Room Off Kitchen
- Formal Dining Room
- Inside Utility
- Fire and Smoke Detector
Kitchen
- Eat-In Kitchen
- Oven
- Range with Range Hood
- Microwave
- Dishwasher
- Solid Wood Cabinet
Flooring
- Carpet
- Ceramic Tile
Bedrooms and Bathrooms
- 4 Bedrooms
- Walk-In Closet
- 2 Full Bathrooms
Laundry
- Dryer
- Washer
Outdoor Features
- In Ground Pool
- Deck
- Covered patio or porch
Utilities
- Central Heating and Cooling System
Listing and Financial Details
- Down Payment Assistance Available
- Visit Down Payment Resource Website
- Legal Lot and Block 24 / 28
- Assessor Parcel Number 34-26-20-0090-02800-0240
- $1,667 per year additional tax assessments
Community Details
Overview
- Meadow Pointe Subdivision
- The community has rules related to deed restrictions
- Rental Restrictions
Recreation
- Tennis Courts
- Recreation Facilities
- Community Playground
- Fitness Center
- Community Pool
- Park
Security
- Gated Community
Ownership History
Purchase Details
Home Financials for this Owner
Home Financials are based on the most recent Mortgage that was taken out on this home.Purchase Details
Home Financials for this Owner
Home Financials are based on the most recent Mortgage that was taken out on this home.Purchase Details
Home Financials for this Owner
Home Financials are based on the most recent Mortgage that was taken out on this home.Purchase Details
Similar Homes in Wesley Chapel, FL
Home Values in the Area
Average Home Value in this Area
Purchase History
| Date | Buyer | Sale Price | Title Company |
|---|---|---|---|
| Maharana Vidyanand | $236,000 | First American Title Ins Co | |
| Bajpai Pranay | $290,000 | Enterprise Title Partners Lt | |
| Kabat Alicja | $247,907 | Florida Affiliated Title Ser | |
| Ih New Tampa Homes Inc | $118,450 | -- |
Mortgage History
| Date | Status | Borrower | Loan Amount |
|---|---|---|---|
| Open | Maharana Vidyanand | $224,200 | |
| Previous Owner | Bajpai Pranay | $211,995 | |
| Previous Owner | Bajpai Pranay | $232,000 | |
| Previous Owner | Kabat Alicja | $198,300 |
Property History
| Date | Event | Price | Change | Sq Ft Price |
|---|---|---|---|---|
| 05/11/2018 05/11/18 | Sold | $236,000 | -0.8% | $118 / Sq Ft |
| 04/05/2018 04/05/18 | Pending | -- | -- | -- |
| 03/30/2018 03/30/18 | For Sale | $237,900 | -- | $119 / Sq Ft |
Tax History Compared to Growth
Tax History
| Year | Tax Paid | Tax Assessment Tax Assessment Total Assessment is a certain percentage of the fair market value that is determined by local assessors to be the total taxable value of land and additions on the property. | Land | Improvement |
|---|---|---|---|---|
| 2024 | $5,284 | $218,080 | -- | -- |
| 2023 | $4,991 | $211,730 | $0 | $0 |
| 2022 | $4,602 | $205,570 | $0 | $0 |
| 2021 | $4,437 | $199,587 | $50,366 | $149,221 |
| 2020 | $5,221 | $209,317 | $30,525 | $178,792 |
| 2019 | $5,241 | $208,801 | $30,525 | $178,276 |
| 2018 | $5,010 | $194,163 | $30,525 | $163,638 |
| 2017 | $4,900 | $194,597 | $30,525 | $164,072 |
| 2016 | $4,361 | $178,752 | $30,525 | $148,227 |
| 2015 | $4,079 | $157,860 | $30,525 | $127,335 |
| 2014 | $3,737 | $135,666 | $24,786 | $110,880 |
Agents Affiliated with this Home
-
Christina Barone

Seller's Agent in 2018
Christina Barone
SIGNATURE REALTY ASSOCIATES
(813) 294-4464
6 in this area
248 Total Sales
-
A
Buyer's Agent in 2018
Angelica Busch
Map
Source: Stellar MLS
MLS Number: T2937580
APN: 34-26-20-0090-02800-0240
- 31203 Wrencrest Dr
- 1920 Folkstone Place Unit 2A
- 31215 Wrencrest Dr
- 31101 Wrencrest Dr
- 1453 Appleton Place
- 2256 Pantucket Dr
- 1422 Appleton Place
- 1771 Whitewillow Dr
- 31141 Harthorn Ct
- 31046 Lindentree Dr
- 1723 Whitewillow Dr
- 31982 Bourneville Terrace
- 31211 Gossamer Way
- 1430 Beaconsfield Dr
- 31806 Larkenheath Dr
- 1342 Salmonberry St
- 31241 Claridge Place
- 31229 Claridge Place
- 31841 Larkenheath Dr
- 31225 Claridge Place
- 1837 Leybourne Loop
- 1841 Leybourne Loop
- 1831 Leybourne Loop
- 1847 Leybourne Loop
- 1825 Leybourne Loop
- 1814 Leybourne Loop
- 1853 Leybourne Loop
- 1838 Leybourne Loop
- 1842 Leybourne Loop
- 1819 Leybourne Loop
- 1848 Leybourne Loop
- 1903 Leybourne Loop
- 1810 Leybourne Loop
- 1854 Leybourne Loop
- 1815 Leybourne Loop
- 1804 Leybourne Loop
- 1909 Leybourne Loop
- 1811 Leybourne Loop
- 31346 Heatherstone Dr
