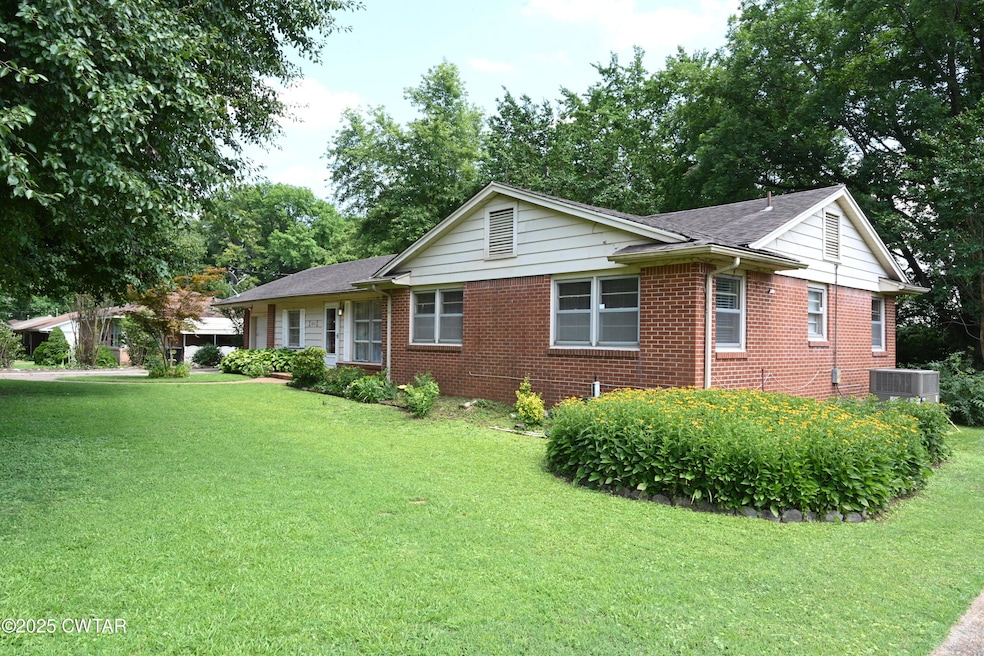
1837 Linden Rd Dyersburg, TN 38024
Estimated payment $1,139/month
Highlights
- RV Access or Parking
- Wood Flooring
- 1 Car Attached Garage
- Northview Middle School Rated A-
- No HOA
- Patio
About This Home
This 1318 sq. ft. single-story home in Dyersburg, Tennessee offers a blend of comfort and character. The property features three bedrooms, including a 180 sq. ft. primary bedroom, and two bathrooms. Hardwood floors run throughout most of the house, adding warmth and durability.
The living room is bright and airy, with large windows covered by sheer curtains that allow natural light to flood the space. A distinctive floral border adds a touch of charm to the room. The kitchen, while compact, is functional with wooden cabinetry, a double sink, and a window offering garden views.
One bedroom stands out with its bold red walls, creating a vibrant atmosphere. The bathrooms showcase different styles - one with a vintage pink-tiled shower and another with a more traditional white-tiled design. Both bathrooms feature practical amenities and ample natural light.
The attached garage provides additional storage space and has been partially converted into a utility area with shelving and laundry facilities. The home's exterior is complemented by a neatly maintained yard.
This property combines the appeal of a classic American home with modern conveniences, making it an ideal choice for those seeking a cozy yet functional living space in Dyersburg. The small concrete Donkey in the front yard wants to go with the current owner..
Home Details
Home Type
- Single Family
Est. Annual Taxes
- $935
Year Built
- Built in 1961
Lot Details
- 0.76 Acre Lot
- Lot Dimensions are 95x350
Parking
- 1 Car Attached Garage
- 2 Open Parking Spaces
- RV Access or Parking
Home Design
- Brick Exterior Construction
- Permanent Foundation
- Raised Foundation
- Composition Roof
- Wood Siding
Interior Spaces
- 1,318 Sq Ft Home
- 1-Story Property
- Ceiling Fan
- Pull Down Stairs to Attic
Flooring
- Wood
- Vinyl
Bedrooms and Bathrooms
- 3 Main Level Bedrooms
- 2 Full Bathrooms
Laundry
- Laundry on main level
- Washer and Electric Dryer Hookup
Outdoor Features
- Patio
- Outdoor Storage
- Rain Gutters
Utilities
- Forced Air Heating and Cooling System
- Heating System Uses Natural Gas
- Natural Gas Connected
- Water Heater
- Fiber Optics Available
- Cable TV Available
Community Details
- No Home Owners Association
Listing and Financial Details
- Assessor Parcel Number 089A C 023.00
Map
Home Values in the Area
Average Home Value in this Area
Tax History
| Year | Tax Paid | Tax Assessment Tax Assessment Total Assessment is a certain percentage of the fair market value that is determined by local assessors to be the total taxable value of land and additions on the property. | Land | Improvement |
|---|---|---|---|---|
| 2024 | $467 | $18,975 | $3,375 | $15,600 |
| 2023 | $978 | $20,025 | $3,375 | $16,650 |
| 2022 | $960 | $20,025 | $3,375 | $16,650 |
| 2021 | $960 | $20,025 | $3,375 | $16,650 |
| 2020 | $950 | $20,025 | $3,375 | $16,650 |
| 2019 | $992 | $19,100 | $3,375 | $15,725 |
| 2018 | $958 | $19,100 | $3,375 | $15,725 |
| 2017 | $958 | $19,100 | $3,375 | $15,725 |
| 2016 | $944 | $18,825 | $3,375 | $15,450 |
| 2015 | $917 | $18,825 | $3,375 | $15,450 |
| 2014 | $891 | $18,825 | $3,375 | $15,450 |
Property History
| Date | Event | Price | Change | Sq Ft Price |
|---|---|---|---|---|
| 07/01/2025 07/01/25 | For Sale | $199,999 | -- | $152 / Sq Ft |
Purchase History
| Date | Type | Sale Price | Title Company |
|---|---|---|---|
| Deed | $82,000 | -- | |
| Warranty Deed | $82,000 | -- | |
| Warranty Deed | $63,000 | -- | |
| Deed | -- | -- | |
| Deed | -- | -- | |
| Deed | -- | -- |
Mortgage History
| Date | Status | Loan Amount | Loan Type |
|---|---|---|---|
| Open | $135,000 | Reverse Mortgage Home Equity Conversion Mortgage | |
| Closed | $77,000 | No Value Available |
Similar Homes in Dyersburg, TN
Source: Central West Tennessee Association of REALTORS®
MLS Number: 2503040
APN: 089A-C-023.00
- 1833 Linden Rd
- 1830 Morgan Rd
- 1421 Morgan Rd
- 0 Sylvan Rd Unit 240904
- 0 Community Park Rd
- 2290 Saint John Ave
- 1857 Schaffer St
- 1849 Schaffer St
- 819 Frank Maynard Dr
- 934 Daniel Boone Dr
- 915 Daniel Boone Dr
- 1859 Harris St
- 1851 Harris St
- 1827 Jim Bowie Rd
- 814 Lewis Ave
- 2340 Parr Ave
- 905 Harrell Ave Unit 907
- 605 E Parkview St
- 2570 Parr Ave
- 1217 Speedway Ave






