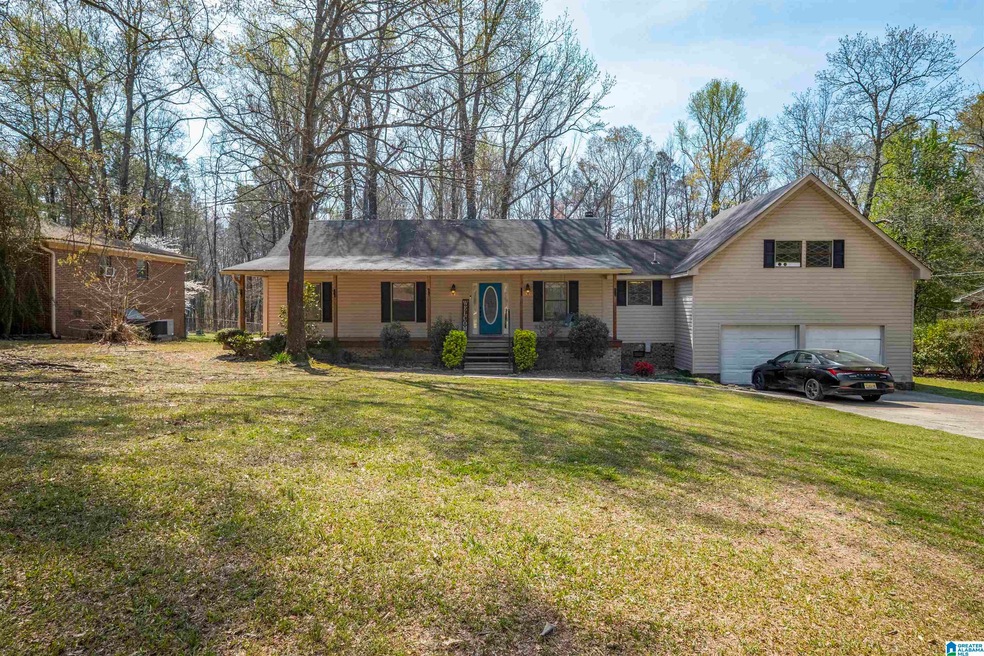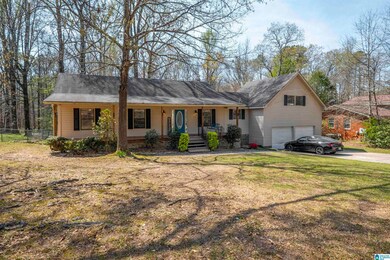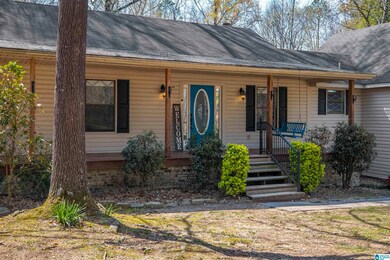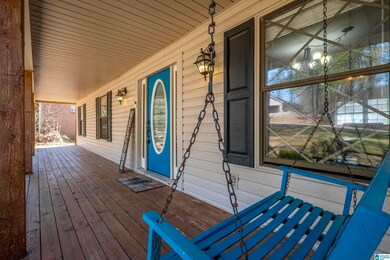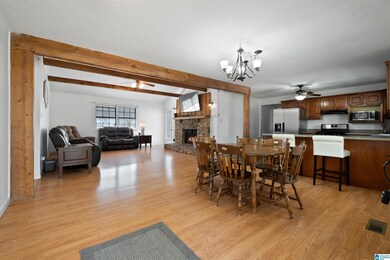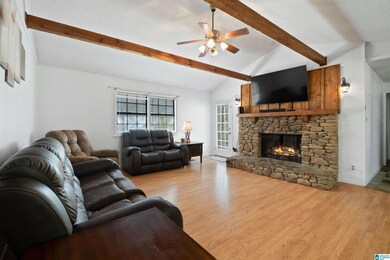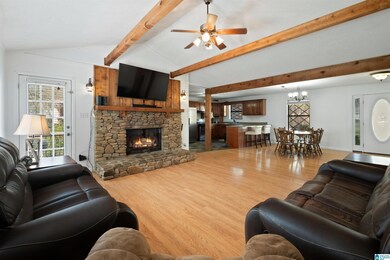
1837 Louise Ave Gadsden, AL 35907
Southside/Etowah NeighborhoodHighlights
- Deck
- Cathedral Ceiling
- Attic
- Southside Elementary School Rated 9+
- Main Floor Primary Bedroom
- Bonus Room
About This Home
As of May 2024*One bonus room that could be used as a bedroom!* The world needs more homes with a front porch like this one!! Dreamy home nestled in the Beautiful town of Southside, Al . Just minutes from schools, shopping and Lake Neely Henry!!! Many upgrades throughout the home! 3 Bedrooms , 2 Bathrooms, laundry on main level with Bonus room above garage that could be used as a bedroom! Open floor plan,Kitchen bar, dining area, Living room features exposed beams and stacked stone fireplace, open deck, Large flat backyard, 2 car garage. large driveway with additional parking. MOTIVATED SELLER! Seller paid for many upgrades throughout the home! you don't want to miss this one !
Home Details
Home Type
- Single Family
Est. Annual Taxes
- $776
Year Built
- Built in 1980
Lot Details
- 0.51 Acre Lot
Parking
- 2 Car Attached Garage
- Front Facing Garage
Home Design
- Vinyl Siding
Interior Spaces
- 2,086 Sq Ft Home
- 1.5-Story Property
- Cathedral Ceiling
- Stone Fireplace
- Gas Fireplace
- Living Room with Fireplace
- Dining Room
- Bonus Room
- Utility Room Floor Drain
- Crawl Space
- Attic
Kitchen
- Breakfast Bar
- Gas Oven
- Dishwasher
- Stainless Steel Appliances
- Laminate Countertops
Flooring
- Carpet
- Laminate
- Tile
Bedrooms and Bathrooms
- 3 Bedrooms
- Primary Bedroom on Main
- Walk-In Closet
- 2 Full Bathrooms
- Bathtub and Shower Combination in Primary Bathroom
- Separate Shower
Laundry
- Laundry Room
- Laundry on main level
- Electric Dryer Hookup
Outdoor Features
- Deck
- Porch
Schools
- Southside Elementary School
- Rainbow Middle School
- Southside High School
Utilities
- Central Heating and Cooling System
- Heat Pump System
- Underground Utilities
- Electric Water Heater
- Septic Tank
Community Details
- $25 Other Monthly Fees
Listing and Financial Details
- Visit Down Payment Resource Website
- Assessor Parcel Number 21-09-30-0-001-122.000
Ownership History
Purchase Details
Home Financials for this Owner
Home Financials are based on the most recent Mortgage that was taken out on this home.Purchase Details
Home Financials for this Owner
Home Financials are based on the most recent Mortgage that was taken out on this home.Similar Homes in the area
Home Values in the Area
Average Home Value in this Area
Purchase History
| Date | Type | Sale Price | Title Company |
|---|---|---|---|
| Warranty Deed | $153,000 | None Available | |
| Warranty Deed | $130,000 | None Available |
Mortgage History
| Date | Status | Loan Amount | Loan Type |
|---|---|---|---|
| Open | $154,545 | New Conventional | |
| Previous Owner | $131,313 | Stand Alone First |
Property History
| Date | Event | Price | Change | Sq Ft Price |
|---|---|---|---|---|
| 05/30/2024 05/30/24 | Sold | $179,900 | -12.2% | $86 / Sq Ft |
| 05/24/2024 05/24/24 | Pending | -- | -- | -- |
| 05/20/2024 05/20/24 | Price Changed | $204,900 | -4.7% | $98 / Sq Ft |
| 04/02/2024 04/02/24 | Price Changed | $214,900 | -2.3% | $103 / Sq Ft |
| 03/24/2024 03/24/24 | Price Changed | $219,900 | -4.3% | $105 / Sq Ft |
| 03/16/2024 03/16/24 | For Sale | $229,900 | +50.3% | $110 / Sq Ft |
| 05/02/2021 05/02/21 | Off Market | $153,000 | -- | -- |
| 01/29/2021 01/29/21 | Sold | $153,000 | -4.3% | $73 / Sq Ft |
| 12/08/2020 12/08/20 | Pending | -- | -- | -- |
| 11/12/2020 11/12/20 | For Sale | $159,900 | +23.0% | $77 / Sq Ft |
| 04/13/2017 04/13/17 | Off Market | $130,000 | -- | -- |
| 01/11/2017 01/11/17 | Sold | $130,000 | -7.1% | $66 / Sq Ft |
| 01/11/2017 01/11/17 | Pending | -- | -- | -- |
| 08/17/2016 08/17/16 | For Sale | $139,900 | -- | $71 / Sq Ft |
Tax History Compared to Growth
Tax History
| Year | Tax Paid | Tax Assessment Tax Assessment Total Assessment is a certain percentage of the fair market value that is determined by local assessors to be the total taxable value of land and additions on the property. | Land | Improvement |
|---|---|---|---|---|
| 2024 | $776 | $20,120 | $2,020 | $18,100 |
| 2023 | $776 | $20,120 | $2,020 | $18,100 |
| 2022 | $632 | $16,620 | $0 | $0 |
| 2021 | $1,014 | $12,370 | $2,020 | $10,350 |
| 2020 | $1,014 | $24,740 | $0 | $0 |
| 2019 | $1,014 | $24,740 | $0 | $0 |
| 2017 | $431 | $11,700 | $0 | $0 |
| 2016 | $445 | $12,040 | $0 | $0 |
| 2015 | $445 | $12,040 | $0 | $0 |
| 2013 | -- | $11,780 | $0 | $0 |
Agents Affiliated with this Home
-
Robin McCullars

Seller's Agent in 2024
Robin McCullars
Keller Williams Trussville
(205) 405-2080
2 in this area
10 Total Sales
-
Pamela Calamusa

Buyer's Agent in 2024
Pamela Calamusa
Keller Williams Trussville
(205) 585-0726
1 in this area
103 Total Sales
-
Laura Walden

Seller's Agent in 2021
Laura Walden
ERA King Real Estate
(256) 490-9430
12 in this area
105 Total Sales
-
Amy LaCount

Buyer's Agent in 2021
Amy LaCount
River Towne Real Estate Group
(256) 504-5024
4 in this area
90 Total Sales
-
Wes Sutton

Seller's Agent in 2017
Wes Sutton
Corporate South Realty,Inc
(256) 504-7665
54 in this area
377 Total Sales
-
Mark Cassidy

Buyer's Agent in 2017
Mark Cassidy
Impact Realty, LLC
(256) 390-1997
21 in this area
213 Total Sales
Map
Source: Greater Alabama MLS
MLS Number: 21379854
APN: 21-09-30-0-001-122.000
- Lot 1 Louise Ave
- 6255 Vista Trail
- 5998 Slasham Rd
- lot 28 Prince Dr
- 1657 Lakemont Dr S
- 1901 Leota Rd
- 5842 Katherine St
- 1668 Leota Rd
- 0 Slasham Rd Unit 23405761
- 5631 River Oak Dr
- 5889 River Oak Dr S
- 0.53 +/- Acres Mountain Top Dr
- 58 Raymond Ln
- 1169 Lakemont Dr N Unit 30 & 31
- 6265 River Oak Dr S
- 1 Raymond Ln
- 1320 Lakemont Dr N
- 2115 James Dr
- 5357 Royal Oak St
- .76 S Lakemont Dr N
