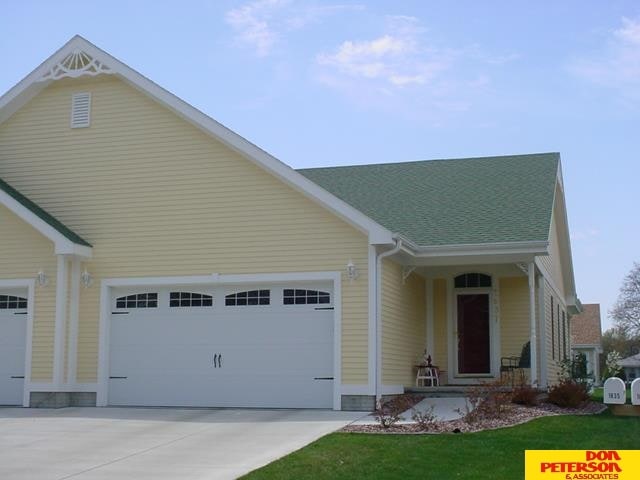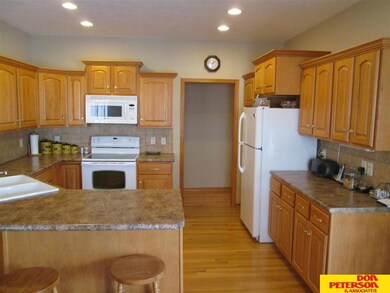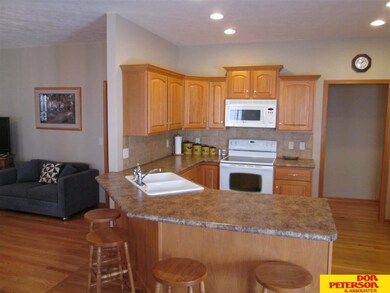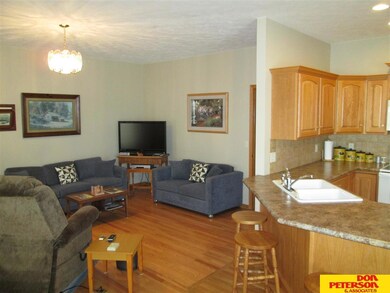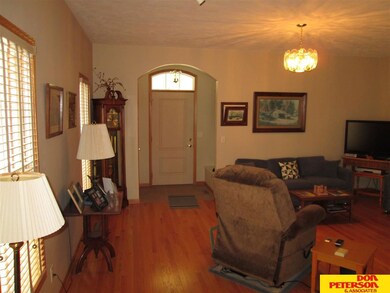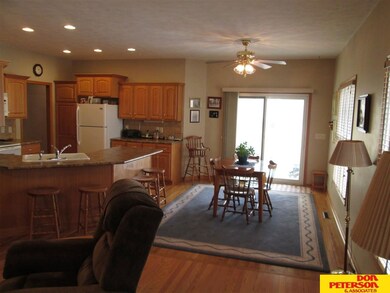
1837 N C St Fremont, NE 68025
Estimated Value: $325,000 - $395,000
Highlights
- Spa
- Wood Flooring
- 2 Car Attached Garage
- Ranch Style House
- Whirlpool Bathtub
- Wet Bar
About This Home
As of April 2015Very nice townhome. Very open floor plan. Hardwood floors on main level. Basement nicely finished with wet bar in family room and 2 conforming bedrooms.
Last Agent to Sell the Property
Don Peterson & Associates R E Brokerage Phone: 402-719-1243 License #20050116 Listed on: 02/20/2015
Townhouse Details
Home Type
- Townhome
Est. Annual Taxes
- $3,179
Year Built
- Built in 2006
Lot Details
- Lot Dimensions are 37 x 140
HOA Fees
- $100 Monthly HOA Fees
Parking
- 2 Car Attached Garage
Home Design
- Ranch Style House
- Composition Roof
Interior Spaces
- Wet Bar
- Basement
Kitchen
- Oven
- Microwave
- Freezer
- Disposal
Flooring
- Wood
- Carpet
Bedrooms and Bathrooms
- 4 Bedrooms
- Walk-In Closet
- Whirlpool Bathtub
- Shower Only
Outdoor Features
- Spa
- Patio
Schools
- Clarmar Elementary School
- Fremont Middle School
- Fremont High School
Utilities
- Forced Air Heating System
- Water Softener
Community Details
- Association fees include ground maintenance, snow removal, common area maintenance
- Northside Dev Subdivision
Listing and Financial Details
- Assessor Parcel Number 270138207
Ownership History
Purchase Details
Home Financials for this Owner
Home Financials are based on the most recent Mortgage that was taken out on this home.Purchase Details
Similar Homes in Fremont, NE
Home Values in the Area
Average Home Value in this Area
Purchase History
| Date | Buyer | Sale Price | Title Company |
|---|---|---|---|
| Riecken Herbert L | $187,000 | -- | |
| -- | $174,700 | -- |
Property History
| Date | Event | Price | Change | Sq Ft Price |
|---|---|---|---|---|
| 04/30/2015 04/30/15 | Sold | $187,000 | -4.1% | $79 / Sq Ft |
| 03/17/2015 03/17/15 | Pending | -- | -- | -- |
| 02/20/2015 02/20/15 | For Sale | $195,000 | -- | $82 / Sq Ft |
Tax History Compared to Growth
Tax History
| Year | Tax Paid | Tax Assessment Tax Assessment Total Assessment is a certain percentage of the fair market value that is determined by local assessors to be the total taxable value of land and additions on the property. | Land | Improvement |
|---|---|---|---|---|
| 2024 | $3,906 | $326,710 | $26,368 | $300,342 |
| 2023 | $5,130 | $303,755 | $17,139 | $286,616 |
| 2022 | $4,608 | $257,653 | $15,821 | $241,832 |
| 2021 | $4,377 | $240,893 | $13,392 | $227,501 |
| 2020 | $3,871 | $210,545 | $11,705 | $198,840 |
| 2019 | $3,870 | $199,164 | $11,072 | $188,092 |
| 2018 | $3,790 | $189,680 | $10,545 | $179,135 |
| 2017 | $3,426 | $175,380 | $10,545 | $164,835 |
| 2016 | $34 | $167,220 | $10,545 | $156,675 |
| 2015 | $3,131 | $167,220 | $10,545 | $156,675 |
| 2012 | -- | $164,985 | $13,450 | $151,535 |
Agents Affiliated with this Home
-
Robert George

Seller's Agent in 2015
Robert George
Don Peterson & Associates R E
(402) 719-1243
28 Total Sales
-
Sherryl Longacre

Buyer's Agent in 2015
Sherryl Longacre
RE/MAX Results
(402) 719-4176
93 Total Sales
Map
Source: Great Plains Regional MLS
MLS Number: 21502708
APN: 270138207
- 1834 N D St
- 1726 N Union St
- 1626 N C St
- 1647 N Clarkson St
- 2026 N Park Ave
- 2107 N Clarkson St
- 1807 N Platte Ave
- 1827 N Broad St
- 1535 N Broad St
- 1449 N Broad St
- 2825 N Broad St
- 828 E 15th St
- 1811 N I St
- 233 E Linden Ave
- 845 S Howard St
- 950 E 16th St
- 1638 N Nye Ave
- 1152 N D St
- 1205 N Clarkson St
- 1205 N Broad St
