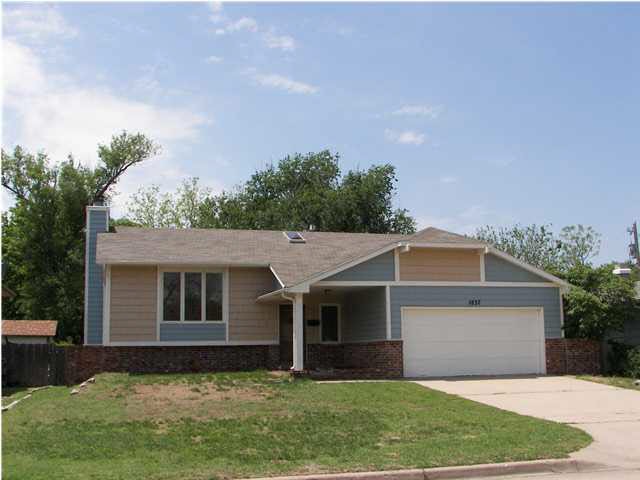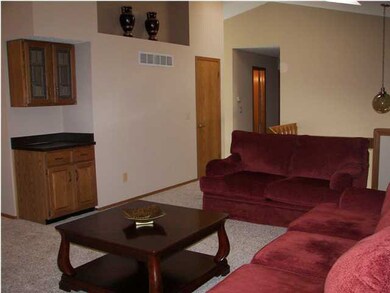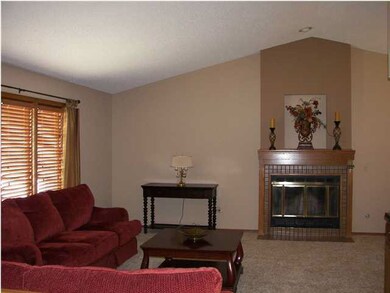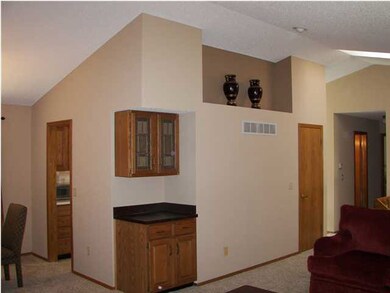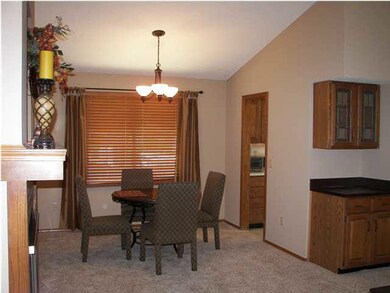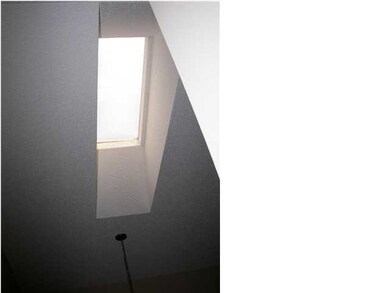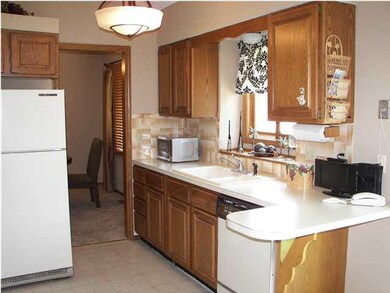
1837 N Sedgwick St Wichita, KS 67203
Indian Hills Riverbend NeighborhoodHighlights
- Deck
- Formal Dining Room
- Skylights
- Vaulted Ceiling
- Cul-De-Sac
- 2 Car Attached Garage
About This Home
As of June 2025Move-in ready home that offers a lot of space and great design details. You will love the large living room and dining room areas and the new carpet. The master bedroom has 2 walk in closets and a master bath. The walk out basement has a large family room with wet bar, 2 additional bedrooms and a full bath. The area is close to the bike/walking paths. Great well maintained home for the money.
Last Agent to Sell the Property
Berkshire Hathaway PenFed Realty License #00217340 Listed on: 05/23/2013
Last Buyer's Agent
Pat Cox
Berkshire Hathaway PenFed Realty License #SP00009997
Home Details
Home Type
- Single Family
Est. Annual Taxes
- $1,747
Year Built
- Built in 1983
Lot Details
- 6,944 Sq Ft Lot
- Cul-De-Sac
- Wood Fence
- Chain Link Fence
Home Design
- Bi-Level Home
- Frame Construction
- Composition Roof
Interior Spaces
- Wet Bar
- Vaulted Ceiling
- Ceiling Fan
- Skylights
- Fireplace With Gas Starter
- Attached Fireplace Door
- Window Treatments
- Family Room
- Living Room with Fireplace
- Formal Dining Room
- Laundry on main level
Kitchen
- Breakfast Bar
- Oven or Range
- Electric Cooktop
- Microwave
- Dishwasher
- Disposal
Bedrooms and Bathrooms
- 3 Bedrooms
- En-Suite Primary Bedroom
- Walk-In Closet
- Bathtub and Shower Combination in Primary Bathroom
Finished Basement
- Walk-Out Basement
- Basement Fills Entire Space Under The House
- Bedroom in Basement
- Finished Basement Bathroom
Home Security
- Storm Windows
- Storm Doors
Parking
- 2 Car Attached Garage
- Garage Door Opener
Schools
- Ok Elementary School
- Marshall Middle School
- North High School
Additional Features
- Deck
- Forced Air Heating and Cooling System
Community Details
- Soerries 3Rd Subdivision
Ownership History
Purchase Details
Home Financials for this Owner
Home Financials are based on the most recent Mortgage that was taken out on this home.Purchase Details
Home Financials for this Owner
Home Financials are based on the most recent Mortgage that was taken out on this home.Similar Homes in Wichita, KS
Home Values in the Area
Average Home Value in this Area
Purchase History
| Date | Type | Sale Price | Title Company |
|---|---|---|---|
| Warranty Deed | -- | Security 1St Title | |
| Warranty Deed | -- | Security 1St Title |
Mortgage History
| Date | Status | Loan Amount | Loan Type |
|---|---|---|---|
| Open | $110,000 | New Conventional | |
| Previous Owner | $125,133 | VA |
Property History
| Date | Event | Price | Change | Sq Ft Price |
|---|---|---|---|---|
| 06/27/2025 06/27/25 | Sold | -- | -- | -- |
| 05/31/2025 05/31/25 | Pending | -- | -- | -- |
| 05/30/2025 05/30/25 | For Sale | $195,000 | +50.1% | $108 / Sq Ft |
| 09/19/2013 09/19/13 | Sold | -- | -- | -- |
| 08/21/2013 08/21/13 | Pending | -- | -- | -- |
| 05/23/2013 05/23/13 | For Sale | $129,900 | -- | $72 / Sq Ft |
Tax History Compared to Growth
Tax History
| Year | Tax Paid | Tax Assessment Tax Assessment Total Assessment is a certain percentage of the fair market value that is determined by local assessors to be the total taxable value of land and additions on the property. | Land | Improvement |
|---|---|---|---|---|
| 2025 | $2,181 | $20,528 | $4,911 | $15,617 |
| 2023 | $2,181 | $19,251 | $3,427 | $15,824 |
| 2022 | $1,947 | $17,641 | $3,243 | $14,398 |
| 2021 | $1,859 | $16,331 | $2,611 | $13,720 |
| 2020 | $1,775 | $15,549 | $2,611 | $12,938 |
| 2019 | $1,672 | $14,640 | $2,611 | $12,029 |
| 2018 | $1,754 | $15,307 | $2,001 | $13,306 |
| 2017 | $1,755 | $0 | $0 | $0 |
| 2016 | $1,700 | $0 | $0 | $0 |
| 2015 | $1,687 | $0 | $0 | $0 |
| 2014 | $1,706 | $0 | $0 | $0 |
Agents Affiliated with this Home
-

Seller's Agent in 2025
AMANDA WELLS
Keller Williams Hometown Partners
(316) 371-4451
1 in this area
70 Total Sales
-

Seller's Agent in 2013
Dee Mccallum
Berkshire Hathaway PenFed Realty
(316) 644-6211
75 Total Sales
-
P
Buyer's Agent in 2013
Pat Cox
Berkshire Hathaway PenFed Realty
Map
Source: South Central Kansas MLS
MLS Number: 352733
APN: 123-07-0-23-01-045.00
- 1842 N Clayton Ave
- 1828 N Custer St
- 2920 W 16th St N
- 2017 N Hyacinth St
- 1623 N Clarence Ave
- 2207 N Hyacinth Ln
- 3015 W River Park Dr
- 2404 W 13th St N
- 2320 N Hyacinth Ln
- 1514 N Gow St
- 1526 W Arizona St
- 1831 N Litchfield St
- 1468 N Perry Ave
- 1861 N Litchfield St
- 1519 W 20th St N
- 2044 W 24th St N
- 2047 N Westridge Dr
- 2262 W Manhattan Dr
- 1491 N Coolidge Ave
- 2516 N Halstead St
