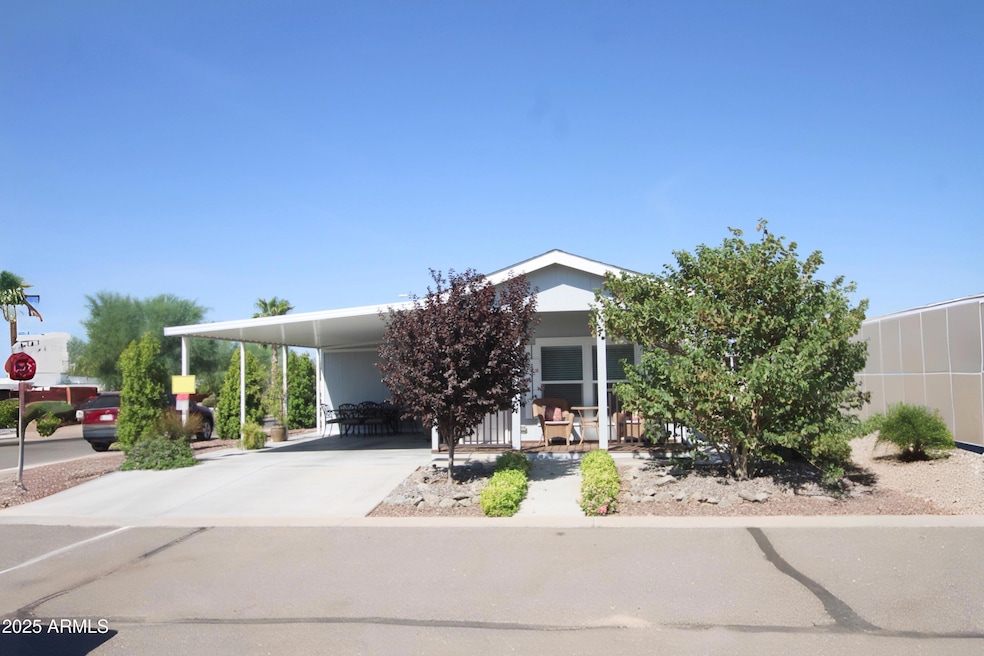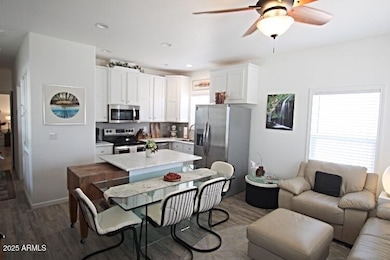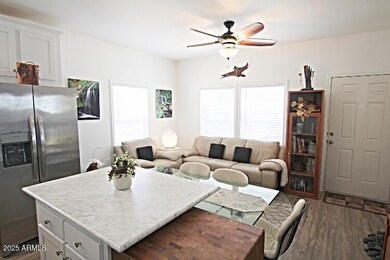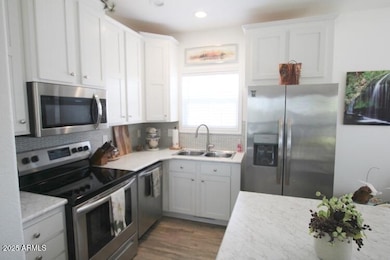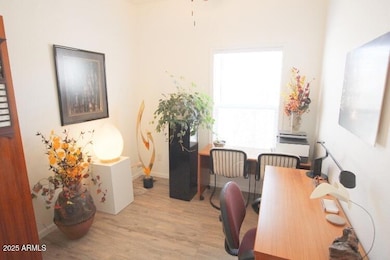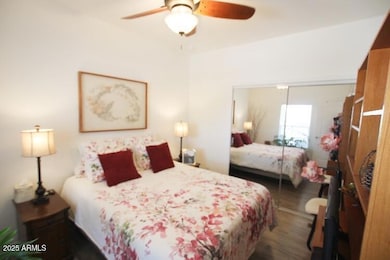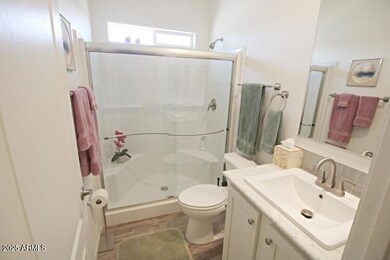1837 N Thornton Rd Unit 45 Casa Grande, AZ 85122
Estimated payment $967/month
Highlights
- Fitness Center
- Gated Community
- No HOA
- Heated Spa
- Theater or Screening Room
- Pickleball Courts
About This Home
Courtesy Listing for MGN Homes - Michelle Traphagan, Sales * Located in Sundance 2, in the Sundance 1 RV Resort 55+ Community.
Features: 2 BEDROOM, 1 BATH ^ 9' CEILINGS ^ 39'' OVERHEAD CABINETS ^ 4 UPGRADED ^ APPLIANCES ^ LED RECESSED LIGHTING IN KITCHEN ^ STACKABLE WASHER & DRYER - updated 2023 ^ CEILING FANS / LIGHTS
WALK IN SHOWER ^ VINYL PLANK FLOORING ^ ISLAND IN KITCHEN ^ NEW HARDWARE IN BATHROOM -updated in 2024 ^ LAMINTATE COUNTER TOPS UNFURNISHED ^ 674 SF with Porch
EXTERIOR:
EAST FACING, CORNER LOT ^ 18' X 54' DOUBLE DRIVE ^ 18' X 44' DOUBLE AWNING
10' X 12' WIRED SHED ^ WHITE VINYL DUAL GLAZE LOW E WIND ^ IRRIGATION SYSTEM ^ HEAT PUMP ^ GUTTERS ON NON-AWNING SIDE ^ 16' DECK ON FRONT OF HOME ^ LANDSCAPING W TREES ^ ASSUMABLE TERMITE CONTRACT
Property Details
Home Type
- Mobile/Manufactured
Est. Annual Taxes
- $590
Year Built
- Built in 2022
Lot Details
- 3,640 Sq Ft Lot
- Partially Fenced Property
- Front and Back Yard Sprinklers
- Sprinklers on Timer
- Land Lease of $497 per month
Parking
- 2 Carport Spaces
Home Design
- Designed by Clayton Homes Architects
- Wood Frame Construction
- Composition Roof
- Cement Siding
Interior Spaces
- 660 Sq Ft Home
- 1-Story Property
- Ceiling height of 9 feet or more
- Double Pane Windows
Kitchen
- Eat-In Kitchen
- Built-In Microwave
- Kitchen Island
- Laminate Countertops
Flooring
- Floors Updated in 2023
- Vinyl Flooring
Bedrooms and Bathrooms
- 2 Bedrooms
- Bathroom Updated in 2024
- 1 Bathroom
Accessible Home Design
- No Interior Steps
Outdoor Features
- Heated Spa
- Covered Patio or Porch
- Outdoor Storage
Schools
- Adult Elementary And Middle School
- Adult High School
Utilities
- Cooling System Updated in 2023
- Central Air
- Heating Available
- Plumbing System Updated in 2023
Listing and Financial Details
- Tax Lot 45
- Assessor Parcel Number 503-34-009
Community Details
Overview
- No Home Owners Association
- Association fees include ground maintenance, street maintenance
- Built by Clayton
- Sundance 2 Lot Mh45 Subdivision
Amenities
- Theater or Screening Room
- Recreation Room
- Coin Laundry
Recreation
- Pickleball Courts
- Fitness Center
- Heated Community Pool
- Fenced Community Pool
- Lap or Exercise Community Pool
- Community Spa
- Bike Trail
Security
- Gated Community
Map
Home Values in the Area
Average Home Value in this Area
Property History
| Date | Event | Price | List to Sale | Price per Sq Ft |
|---|---|---|---|---|
| 11/12/2025 11/12/25 | Price Changed | $175,000 | -1.4% | $265 / Sq Ft |
| 10/16/2025 10/16/25 | For Sale | $177,500 | -- | $269 / Sq Ft |
Source: Arizona Regional Multiple Listing Service (ARMLS)
MLS Number: 6934754
- 1837 N Thornton Rd Unit 77
- 2273 N Thornton Rd Unit 3
- 1887 N Thornton Rd Unit 503-34-010-G
- 1883 N Thornton Rd Unit 503-34-010-G
- 1820 N Thornton Rd Unit 917
- 1820 N Thornton Rd Unit 963
- 1855 N Rim Rock Dr
- 1869 N Rim Rock Dr
- 970 Diamond Rim Dr
- 1637 N Sandalwood Dr
- 1923 N Cocoa Ct
- 1119 W Corinthian Cir
- 801 W Racine Dr
- 727 W Judi Dr
- 760 W Palo Verde Dr
- 1874 N Loretta Place
- 2054 N Thornton Rd Unit 187
- 2054 N Thornton Rd Unit 143
- 2054 N Thornton Rd Unit 125
- 2054 N Thornton Rd Unit 138
- 672 W Barrus St
- 681 W Racine Loop
- 678 W Kingman Loop
- 776 W Fairlane Ct
- 720 W Oneil Dr
- 574 W Kingman Dr
- 1431 N French St Unit E-23
- 1431 N French St Unit E-25
- 1431 N French St Unit E-20
- 2356 N Sand Hills Ct
- 1409 N French St Unit C-47
- 2378 N Greenbrier Ln
- 177 W Cottonwood Ln Unit 9/10
- 524 W 11th St Unit 2
- 414 W 9th St
- 1550 N Casa Grande Ave
- 600 E Cottonwood Ln
- 214 W 9th St
- 1641 N Kadota Ave
- 1650 N Kadota Ave
