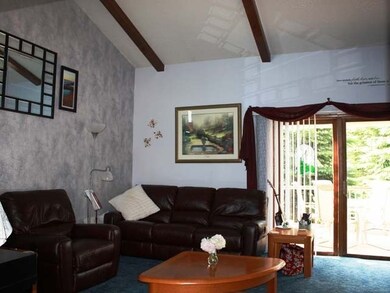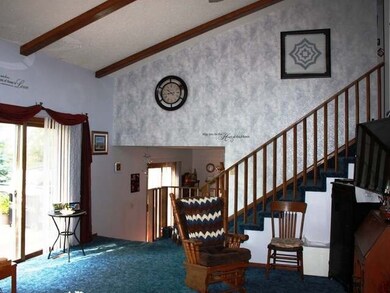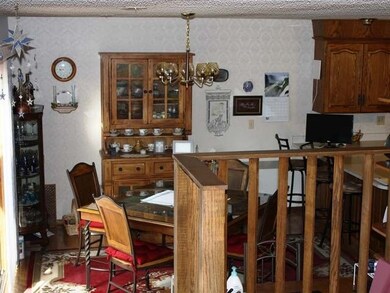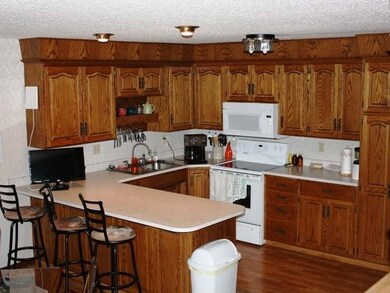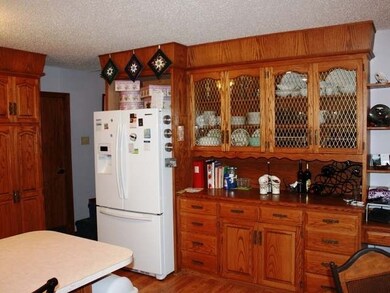
1837 S Grandview Ln Bismarck, ND 58503
Highlights
- 2 Car Attached Garage
- Forced Air Heating and Cooling System
- Gas Fireplace
- Highland Acres Elementary School Rated A-
- Ceiling Fan
About This Home
As of June 2022Beautiful Twin Home in a quiet Northwest neighborhood close to shopping and restaurants. The main floor features a bright roomy living room with vaulted ceilings a sliding glass patio doors that lead to a maintenance free deck with a awning for those sunny days. A very large kitchen/dining area with laminate floors, many cabinets, built-ins, an island & another glass patio door leading to a concrete patio with a hot tub that is included. The upper level includes a spacious Master bedroom/Master bath, with a walk in closet. There are 2 more bedrooms, a full bath, and loft/laundry room area to complete the upper level. The lower level has a family room with a gas fireplace, and storage area. The yard is beautifully landscaped with flowers, mature trees including 2 apple trees, it is fully fenced for your privacy. DON'T WAIT CALL TODAY! GREAT LOCATION, GREAT AREA, AND GREAT PRICE!!
Last Agent to Sell the Property
PAMELA HANSON
Keller Williams Inspire Realty Listed on: 07/02/2013
Last Buyer's Agent
TRICIA LUCK
Better Homes and Gardens Real Estate Alliance Group
Townhouse Details
Home Type
- Townhome
Est. Annual Taxes
- $2,291
Year Built
- Built in 1982
Lot Details
- Lot Dimensions are 24x70x190
Parking
- 2 Car Attached Garage
- Garage Door Opener
Home Design
- Brick Exterior Construction
- Slab Foundation
- Concrete Perimeter Foundation
- Masonite
Interior Spaces
- Ceiling Fan
- Gas Fireplace
- Window Treatments
- Family Room with Fireplace
- Finished Basement
- Partial Basement
Kitchen
- Range
- Microwave
- Dishwasher
- Disposal
Bedrooms and Bathrooms
- 3 Bedrooms
- 0.5 Bathroom
Utilities
- Forced Air Heating and Cooling System
- Heating System Uses Natural Gas
Listing and Financial Details
- Assessor Parcel Number 01000570001026
Ownership History
Purchase Details
Home Financials for this Owner
Home Financials are based on the most recent Mortgage that was taken out on this home.Purchase Details
Home Financials for this Owner
Home Financials are based on the most recent Mortgage that was taken out on this home.Similar Home in Bismarck, ND
Home Values in the Area
Average Home Value in this Area
Purchase History
| Date | Type | Sale Price | Title Company |
|---|---|---|---|
| Warranty Deed | $257,000 | Quality Title | |
| Warranty Deed | $203,900 | None Available |
Mortgage History
| Date | Status | Loan Amount | Loan Type |
|---|---|---|---|
| Open | $205,600 | Construction | |
| Previous Owner | $203,350 | VA | |
| Previous Owner | $210,600 | New Conventional |
Property History
| Date | Event | Price | Change | Sq Ft Price |
|---|---|---|---|---|
| 05/03/2025 05/03/25 | Pending | -- | -- | -- |
| 04/30/2025 04/30/25 | For Sale | $335,000 | +19.1% | $145 / Sq Ft |
| 06/09/2022 06/09/22 | Sold | -- | -- | -- |
| 04/12/2022 04/12/22 | Pending | -- | -- | -- |
| 04/08/2022 04/08/22 | For Sale | $281,363 | +38.0% | $129 / Sq Ft |
| 09/11/2013 09/11/13 | Sold | -- | -- | -- |
| 07/16/2013 07/16/13 | Pending | -- | -- | -- |
| 07/02/2013 07/02/13 | For Sale | $203,900 | -- | $102 / Sq Ft |
Tax History Compared to Growth
Tax History
| Year | Tax Paid | Tax Assessment Tax Assessment Total Assessment is a certain percentage of the fair market value that is determined by local assessors to be the total taxable value of land and additions on the property. | Land | Improvement |
|---|---|---|---|---|
| 2024 | $2,899 | $125,950 | $26,650 | $99,300 |
| 2023 | $2,946 | $125,950 | $26,650 | $99,300 |
| 2022 | $2,613 | $120,250 | $26,650 | $93,600 |
| 2021 | $2,310 | $101,000 | $23,400 | $77,600 |
| 2020 | $2,174 | $98,600 | $21,000 | $77,600 |
| 2019 | $2,227 | $98,600 | $0 | $0 |
| 2018 | $2,052 | $98,600 | $21,000 | $77,600 |
| 2017 | $1,866 | $98,600 | $21,000 | $77,600 |
| 2016 | $1,866 | $98,600 | $15,600 | $83,000 |
| 2014 | -- | $90,300 | $0 | $0 |
Agents Affiliated with this Home
-
Paige Danner
P
Seller's Agent in 2025
Paige Danner
eXp Realty
(701) 640-3471
152 Total Sales
-
AUSTIN MUTH

Buyer's Agent in 2025
AUSTIN MUTH
GENESIS REALTY, LLC
(701) 226-3748
123 Total Sales
-
HEIDI STEIN

Seller's Agent in 2022
HEIDI STEIN
BIANCO REALTY, INC.
(701) 527-1206
65 Total Sales
-
A
Buyer's Agent in 2022
Andrew Kalonick
CENTURY 21 Morrison Realty
(701) 400-4654
-
P
Seller's Agent in 2013
PAMELA HANSON
Keller Williams Inspire Realty
-
T
Buyer's Agent in 2013
TRICIA LUCK
Better Homes and Gardens Real Estate Alliance Group
Map
Source: Bismarck Mandan Board of REALTORS®
MLS Number: 3320735
APN: 0570-001-026
- 1905 N Grandview Ln
- 1631 Santa Gertrudis Loop
- 2716 Domino Dr
- 1531 Country Ln
- 1739 Country Rd W
- 1549 Country Rd W
- 1234 W Highland Acres Rd
- 2807 Promontory Dr
- 2522 Sharps Place
- 1115 Pioneer Dr
- 3001 Homestead Dr
- 2044 N Bell St
- 1738 Canyon Dr
- 1626 Canyon Dr
- 3100 Chisholm Trail
- 1915 N Bell St
- 3128 Tyler Pkwy
- 2037 Nagel Dr
- 2111 Nagel Dr
- 4002 Valley Dr

