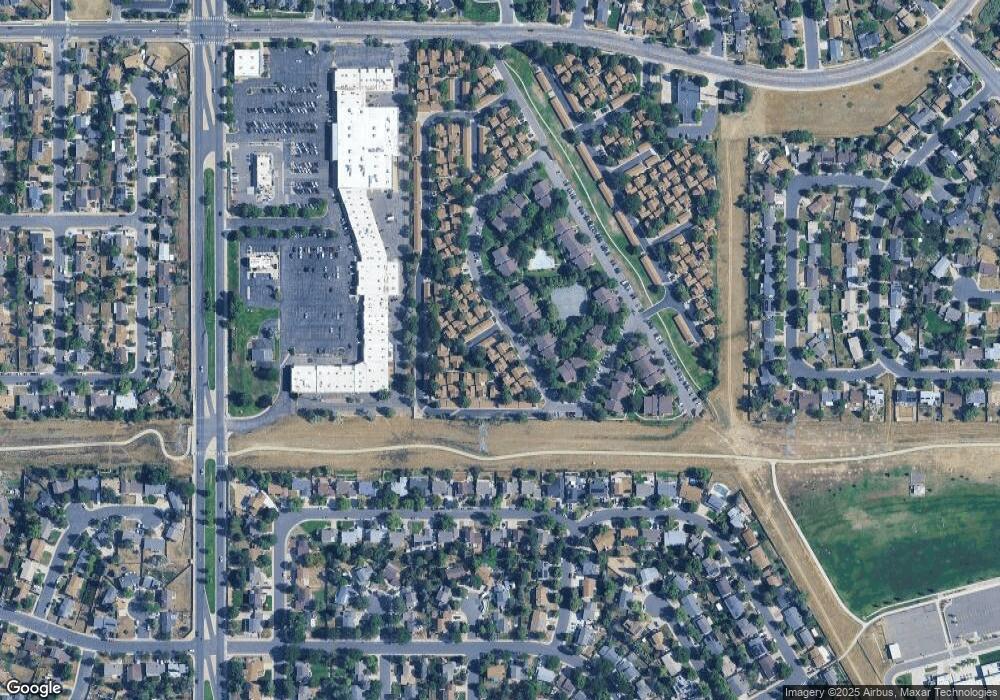1837 S Pitkin Cir Unit 27 Aurora, CO 80017
Aurora Highlands NeighborhoodEstimated Value: $313,000 - $349,000
2
Beds
3
Baths
1,329
Sq Ft
$255/Sq Ft
Est. Value
About This Home
This home is located at 1837 S Pitkin Cir Unit 27, Aurora, CO 80017 and is currently estimated at $338,879, approximately $254 per square foot. 1837 S Pitkin Cir Unit 27 is a home located in Arapahoe County with nearby schools including Vassar Elementary School, Mrachek Middle School, and Rangeview High School.
Ownership History
Date
Name
Owned For
Owner Type
Purchase Details
Closed on
Dec 27, 2002
Sold by
Hayden Laurene L
Bought by
The Benson Family Trust
Current Estimated Value
Home Financials for this Owner
Home Financials are based on the most recent Mortgage that was taken out on this home.
Original Mortgage
$45,000
Outstanding Balance
$18,286
Interest Rate
5.37%
Estimated Equity
$320,593
Purchase Details
Closed on
Oct 31, 1997
Sold by
Kertscher Steven L
Bought by
Hayden Laurene L
Home Financials for this Owner
Home Financials are based on the most recent Mortgage that was taken out on this home.
Original Mortgage
$90,200
Interest Rate
7.27%
Purchase Details
Closed on
Oct 30, 1991
Sold by
Secretary Of Housing & Urban Dev
Bought by
Kertscher Steven L
Purchase Details
Closed on
Mar 6, 1991
Sold by
Independence One Mortgage Corp Foreclosu
Bought by
Secretary Of Housing & Urban Dev
Purchase Details
Closed on
Feb 26, 1991
Sold by
Country Colleen A
Bought by
Independence One Mortgage Corp Foreclosu
Purchase Details
Closed on
Nov 29, 1989
Sold by
Singleton Donlevi
Bought by
Country Colleen A
Purchase Details
Closed on
Sep 8, 1986
Sold by
Richmond Belmont Ltd
Bought by
Singleton Donlevi
Purchase Details
Closed on
Aug 29, 1986
Sold by
Conversion Arapco
Bought by
Richmond Belmont Ltd
Create a Home Valuation Report for This Property
The Home Valuation Report is an in-depth analysis detailing your home's value as well as a comparison with similar homes in the area
Home Values in the Area
Average Home Value in this Area
Purchase History
| Date | Buyer | Sale Price | Title Company |
|---|---|---|---|
| The Benson Family Trust | $144,900 | Security Title | |
| Hayden Laurene L | $93,000 | -- | |
| Kertscher Steven L | -- | -- | |
| Secretary Of Housing & Urban Dev | -- | -- | |
| Independence One Mortgage Corp Foreclosu | -- | -- | |
| Country Colleen A | -- | -- | |
| Singleton Donlevi | -- | -- | |
| Richmond Belmont Ltd | -- | -- | |
| Conversion Arapco | -- | -- |
Source: Public Records
Mortgage History
| Date | Status | Borrower | Loan Amount |
|---|---|---|---|
| Open | The Benson Family Trust | $45,000 | |
| Previous Owner | Hayden Laurene L | $90,200 |
Source: Public Records
Tax History Compared to Growth
Tax History
| Year | Tax Paid | Tax Assessment Tax Assessment Total Assessment is a certain percentage of the fair market value that is determined by local assessors to be the total taxable value of land and additions on the property. | Land | Improvement |
|---|---|---|---|---|
| 2024 | $2,143 | $23,055 | -- | -- |
| 2023 | $2,143 | $23,055 | $0 | $0 |
| 2022 | $1,923 | $19,155 | $0 | $0 |
| 2021 | $1,985 | $19,155 | $0 | $0 |
| 2020 | $2,026 | $19,456 | $0 | $0 |
| 2019 | $2,015 | $19,456 | $0 | $0 |
| 2018 | $1,484 | $14,033 | $0 | $0 |
| 2017 | $1,291 | $14,033 | $0 | $0 |
| 2016 | $1,059 | $11,271 | $0 | $0 |
| 2015 | $1,022 | $11,271 | $0 | $0 |
| 2014 | -- | $6,384 | $0 | $0 |
| 2013 | -- | $7,680 | $0 | $0 |
Source: Public Records
Map
Nearby Homes
- 1840 S Pitkin Cir Unit A
- 1825 S Pitkin Cir Unit 10
- 1876 S Pitkin Cir Unit B
- 1790 S Pitkin Cir Unit B
- 1861 S Pitkin Cir Unit B
- 1777 S Pitkin St Unit A
- 1757 S Pitkin St Unit A
- 1872 S Quintero Way Unit 130
- 1736 S Pagosa Way Unit 72
- 2007 S Rifle St
- 2002 S Richfield St
- 1740 S Ouray Ct
- 16800 E Bails Place
- 16845 E Asbury Ave
- 17033 E Pacific Place
- 16836 E Asbury Ave
- 2067 S Salida St
- 1996 S Olathe St
- 2084 S Rifle St
- 2139 S Ouray St
- 1847 S Pitkin Circle 28
- 1839 S Pitkin Cir Unit 26
- 1847 S Pitkin Cir Unit 28
- 1849 S Pitkin Cir Unit 25
- 1855 S Pitkin Cir Unit 31
- 1853 S Pitkin Cir Unit 30
- 1850 S Pitkin Cir Unit A
- 1846 S Pitkin Cir Unit B
- 1846 S Pitkin Cir Unit A
- 1846 S Pagosa Way Unit 36
- 1852 S Pitkin Cir Unit B
- 1852 S Pitkin Cir Unit A
- 1852 S Pitkin Cir
- 1844 S Pitkin Cir Unit B
- 1844 S Pitkin Cir Unit A
- 1848 S Pagosa Way Unit 33
- 1842 S Pitkin Cir Unit B
- 1854 S Pitkin Cir Unit B
- 1854 S Pitkin Cir Unit A
- 1857 S Pitkin Cir Unit 32
