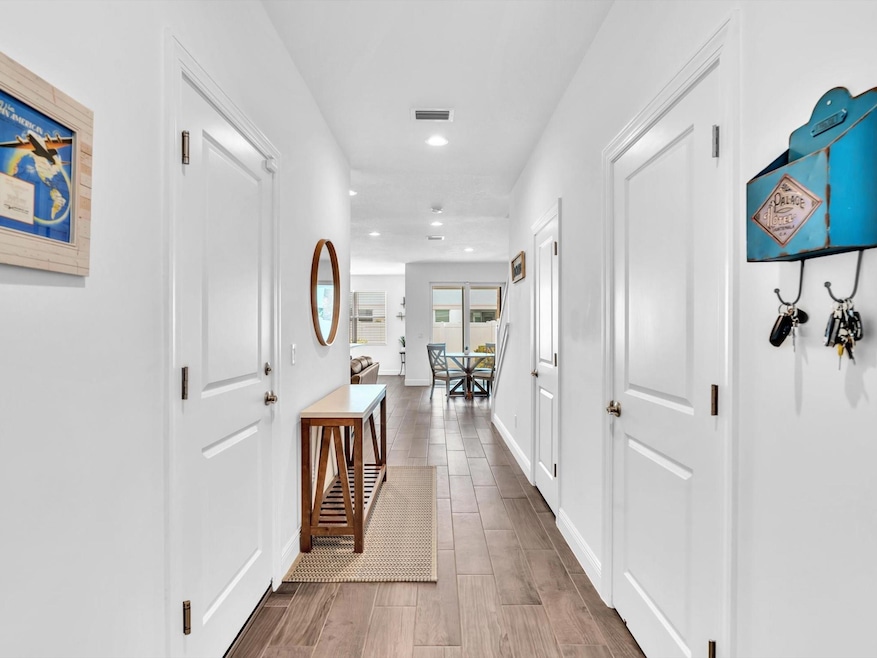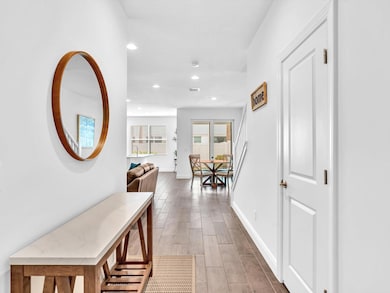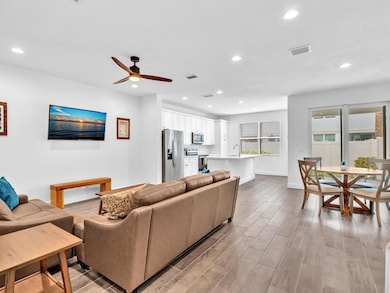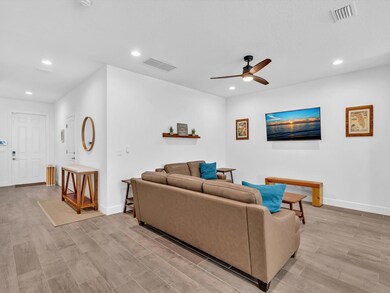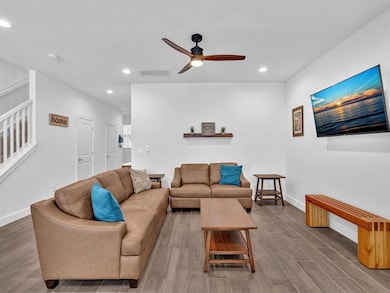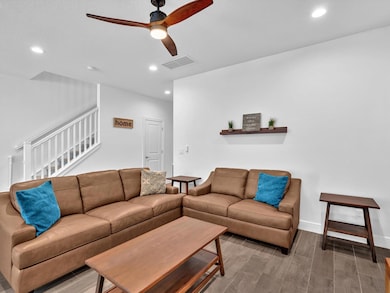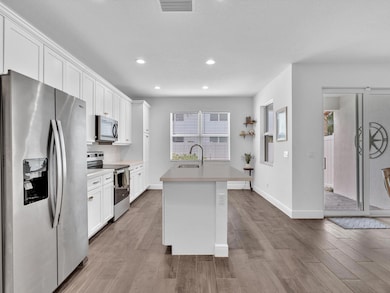
1837 Sandpiper Pointe Place Deerfield Beach, FL 33442
Estimated payment $4,079/month
Highlights
- Fitness Center
- Gated Community
- Loft
- Heated Pool
- Garden View
- High Ceiling
About This Home
MAJOR PRICE ADJUSTMENT...READY TO SELL! This newly built Toll Brother's townhome in the heart of Deerfield Beach boasts contemporary finishes, an open-concept layout, soaring ceilings, & an abundance of natural light for an interior unit. The chef's kitchen is a showstopper, featuring sleek Silestone Quartz countertops, large island, stainless-steel appliances, & a spacious pantry. Designed for efficiency & safety, the home is equipped w/ energy-saving appliances & hurricane-impact windows & doors. Upstairs, you'll find three generously sized bedrooms, a versatile loft/den/office space, & a large laundry room for added convenience. The primary suite is a true retreat, offering an expansive walk-in closet & his and her sinks in the master bath. Sandpiper is a safe, gated family community.
Townhouse Details
Home Type
- Townhome
Est. Annual Taxes
- $10,932
Year Built
- Built in 2021
Lot Details
- South Facing Home
- Fenced
HOA Fees
- $247 Monthly HOA Fees
Parking
- 1 Car Attached Garage
- Garage Door Opener
- Guest Parking
- Deeded Parking
Interior Spaces
- 1,787 Sq Ft Home
- 2-Story Property
- High Ceiling
- Ceiling Fan
- Blinds
- Entrance Foyer
- Combination Dining and Living Room
- Loft
- Utility Room
- Garden Views
Kitchen
- <<selfCleaningOvenToken>>
- Electric Range
- <<microwave>>
- Ice Maker
- Dishwasher
- Kitchen Island
- Disposal
Flooring
- Carpet
- Ceramic Tile
Bedrooms and Bathrooms
- 3 Bedrooms
- Split Bedroom Floorplan
- Walk-In Closet
- Dual Sinks
Laundry
- Laundry Room
- Washer and Dryer
Home Security
Outdoor Features
- Heated Pool
- Open Patio
- Porch
Utilities
- Central Air
- Heating Available
- Electric Water Heater
- Cable TV Available
Listing and Financial Details
- Assessor Parcel Number 484202300600
Community Details
Overview
- Association fees include management, amenities, common areas, cable TV, legal/accounting, ground maintenance, parking, pool(s), recreation facilities, reserve fund, trash, internet
- Sandpiper Pointe Subdivision
Recreation
- Fitness Center
- Community Pool
Pet Policy
- Pets Allowed
Security
- Phone Entry
- Gated Community
- Impact Glass
- Fire and Smoke Detector
Map
Home Values in the Area
Average Home Value in this Area
Tax History
| Year | Tax Paid | Tax Assessment Tax Assessment Total Assessment is a certain percentage of the fair market value that is determined by local assessors to be the total taxable value of land and additions on the property. | Land | Improvement |
|---|---|---|---|---|
| 2025 | $10,932 | $516,550 | $39,780 | $476,770 |
| 2024 | $799 | $516,550 | $39,780 | $476,770 |
| 2023 | $7,275 | $376,640 | $0 | $0 |
| 2022 | $799 | $365,670 | $39,780 | $325,890 |
| 2021 | $799 | $38,790 | $38,790 | $0 |
| 2020 | $799 | $38,790 | $38,790 | $0 |
Property History
| Date | Event | Price | Change | Sq Ft Price |
|---|---|---|---|---|
| 06/24/2025 06/24/25 | For Sale | $529,000 | -6.4% | $296 / Sq Ft |
| 06/11/2025 06/11/25 | Off Market | $565,000 | -- | -- |
| 05/28/2025 05/28/25 | For Sale | $565,000 | 0.0% | $316 / Sq Ft |
| 04/01/2023 04/01/23 | Rented | $3,500 | 0.0% | -- |
| 03/21/2023 03/21/23 | Under Contract | -- | -- | -- |
| 03/01/2023 03/01/23 | For Rent | $3,500 | 0.0% | -- |
| 07/29/2021 07/29/21 | Sold | $406,257 | +6.4% | $222 / Sq Ft |
| 06/29/2021 06/29/21 | Pending | -- | -- | -- |
| 10/17/2020 10/17/20 | For Sale | $381,995 | -- | $208 / Sq Ft |
Purchase History
| Date | Type | Sale Price | Title Company |
|---|---|---|---|
| Special Warranty Deed | $406,300 | Westminster Title Agency Inc |
Mortgage History
| Date | Status | Loan Amount | Loan Type |
|---|---|---|---|
| Open | $200,000 | New Conventional |
Similar Homes in the area
Source: BeachesMLS (Greater Fort Lauderdale)
MLS Number: F10506011
APN: 48-42-02-30-0600
- 1842 Sandpiper Pointe Place
- 1821 Sandpiper Pointe Place Unit 1821
- 305 Richmond A
- 211 Richmond A
- 1801 Sanderling Dr Unit 101
- 558 Sanderling Cir
- 554 Parsons Way
- 8 Richmond B
- 188 Upminster I
- 174 Upminster H Unit 174
- 27 Richmond D
- 154 Upminster G
- 134 Upminster F
- 49 Ashby A Unit 49
- 19 Ashby A
- 453 Richmond F
- 196 Upminster L Unit 196
- 622 Parsons Way
- 1001 Berkshire A Unit 1001
- 3018 Ashby C
- 1842 Sandpiper Pointe Place
- 1832 Sandpiper Pointe Place
- 542 Sanderling Cir
- 539 Parsons Way
- 542 Parsons Way
- 558 Sanderling Cir
- 27 Richmond D
- 615 Parsons Way
- 64 Upminster C
- 632 Parsons Way
- 3027 Swansea B Unit 3027
- 3002 Cambridge A
- 140 Farnham F Unit 55 AND OLDER
- 326 Grantham B Unit 326
- 1056 Cambridge C Unit 1056
- 137 Farnham F
- 122 Farnham F
- 356 Grantham E
- 1042 Cambridge C
- 218 Farnham J
