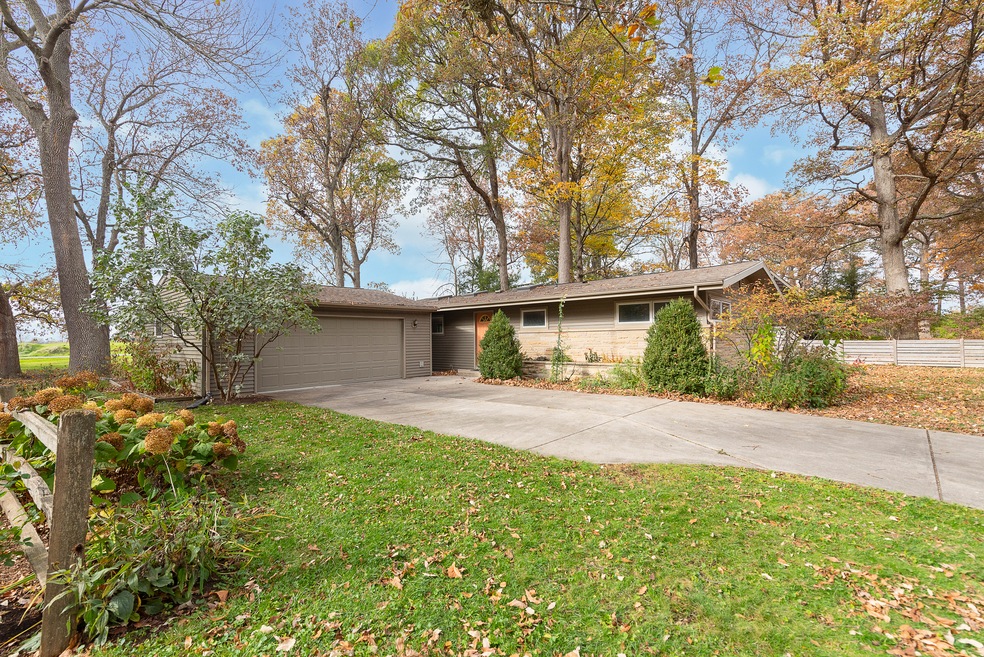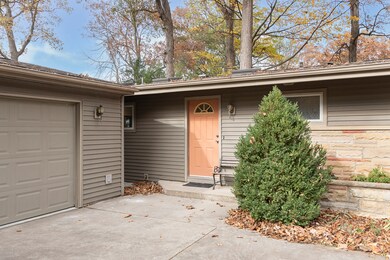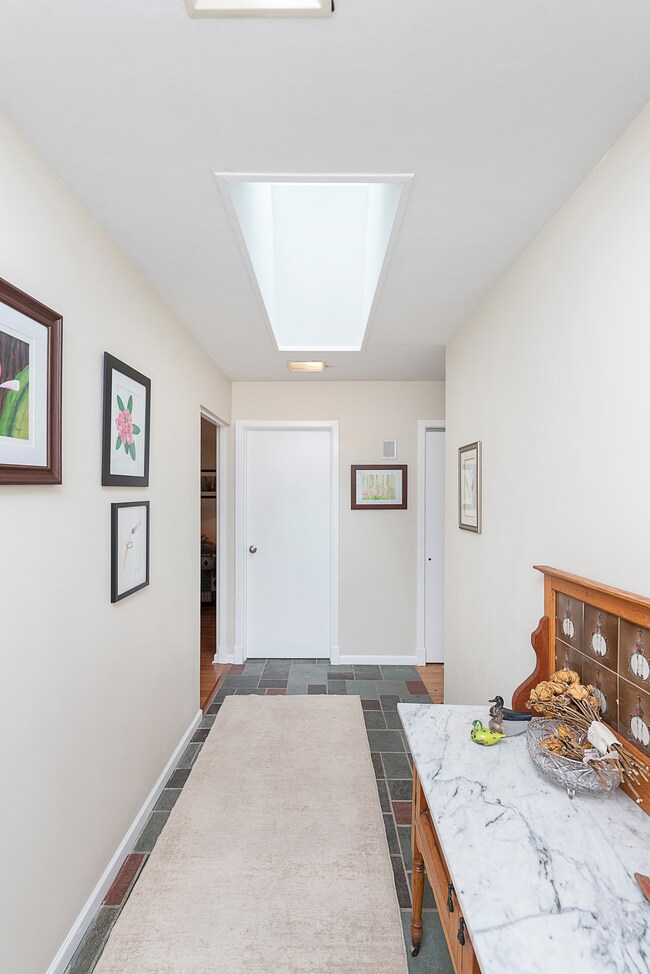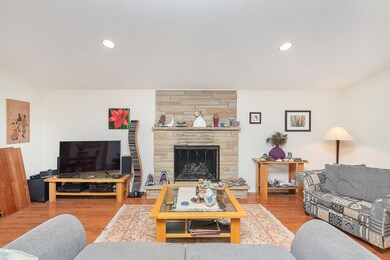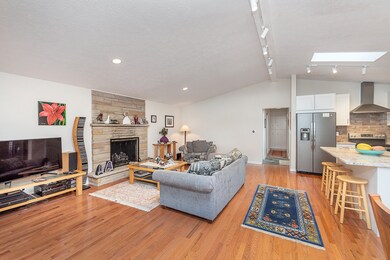
1837 Sheridan Rd West Lafayette, IN 47906
Highlights
- On Golf Course
- Mature Trees
- Ranch Style House
- West Lafayette Intermediate School Rated A+
- Vaulted Ceiling
- 1-minute walk to Tippecanoe County Park Dev
About This Home
As of December 2023Discover a slice of serene living in this charming 3-bedroom, 2.5-bath ranch home nestled in the heart of West Lafayette, Indiana. Ideally located just a stone's throw away from the prestigious Purdue University campus and offering breathtaking golf course views, this property offers a lifestyle of both convenience and tranquility. As you step inside, you'll be greeted by the inviting warmth of hardwood floors that flow seamlessly throughout the home. The heart of the house is the spacious kitchen, completely updated it includes a large kitchen island, quartz counter tops, and top-of-the-line stainless steel appliances. It's a culinary enthusiast's dream, offering ample space for meal preparation and entertaining. The open floor plan leads to a family room with vaulted ceilings, enhanced by skylights that flood the space with natural light. This welcoming area is perfect for relaxation and gatherings with friends and family. The primary bedroom is a true retreat, with an updated en-suite bathroom. The two additional bedrooms are equally inviting, with plenty of space and natural light. With 2.5 bathrooms in total, convenience and comfort are assured for all residents and guests. One of the highlights of this home is the large enclosed patio that overlooks the lush, green golf course. It's a peaceful oasis where you can enjoy morning coffee, evening sunsets, or host gatherings with friends while taking in the picturesque view. With the convenience of location, the elegance of design, and the allure of golf course living, this West Lafayette home is a rare gem. Don't miss the chance to make it your own and experience a lifestyle that perfectly combines comfort, style, and tranquility.
Last Agent to Sell the Property
Keller Williams Indpls Metro N Brokerage Email: johndeck@comcast.net License #RB14028570 Listed on: 11/03/2023

Co-Listed By
Keller Williams Indpls Metro N Brokerage Email: johndeck@comcast.net License #RB14042529
Home Details
Home Type
- Single Family
Est. Annual Taxes
- $2,916
Year Built
- Built in 1955
Lot Details
- 0.27 Acre Lot
- On Golf Course
- Mature Trees
Parking
- 2 Car Detached Garage
Home Design
- Ranch Style House
- Block Foundation
- Vinyl Siding
- Stone
Interior Spaces
- 1,384 Sq Ft Home
- Vaulted Ceiling
- Skylights
- Gas Log Fireplace
- Family or Dining Combination
- Golf Course Views
- Fire and Smoke Detector
Kitchen
- Breakfast Bar
- Electric Oven
- Dishwasher
- Kitchen Island
Bedrooms and Bathrooms
- 3 Bedrooms
Laundry
- Dryer
- Washer
Unfinished Basement
- Partial Basement
- Laundry in Basement
Schools
- West Lafayette Elementary School
- West Lafayette Intermediate School
- West Lafayette Jr/Sr High School
Utilities
- Forced Air Heating System
- Heating System Uses Gas
- Gas Water Heater
- Water Purifier
Additional Features
- Enclosed Glass Porch
- Property is near a golf course
Community Details
- No Home Owners Association
- Oakhurst Subdivision
Listing and Financial Details
- Tax Lot 4
- Assessor Parcel Number 790718100003000026
Ownership History
Purchase Details
Home Financials for this Owner
Home Financials are based on the most recent Mortgage that was taken out on this home.Purchase Details
Home Financials for this Owner
Home Financials are based on the most recent Mortgage that was taken out on this home.Purchase Details
Similar Homes in West Lafayette, IN
Home Values in the Area
Average Home Value in this Area
Purchase History
| Date | Type | Sale Price | Title Company |
|---|---|---|---|
| Warranty Deed | $410,000 | Metropolitan Title | |
| Deed | -- | None Available | |
| Quit Claim Deed | -- | -- |
Mortgage History
| Date | Status | Loan Amount | Loan Type |
|---|---|---|---|
| Previous Owner | $169,500 | New Conventional |
Property History
| Date | Event | Price | Change | Sq Ft Price |
|---|---|---|---|---|
| 12/01/2023 12/01/23 | Sold | $410,000 | +7.9% | $296 / Sq Ft |
| 11/03/2023 11/03/23 | Pending | -- | -- | -- |
| 11/03/2023 11/03/23 | For Sale | $380,000 | +68.1% | $275 / Sq Ft |
| 01/07/2019 01/07/19 | Sold | $226,000 | 0.0% | $161 / Sq Ft |
| 01/07/2019 01/07/19 | For Sale | $226,000 | -- | $161 / Sq Ft |
Tax History Compared to Growth
Tax History
| Year | Tax Paid | Tax Assessment Tax Assessment Total Assessment is a certain percentage of the fair market value that is determined by local assessors to be the total taxable value of land and additions on the property. | Land | Improvement |
|---|---|---|---|---|
| 2024 | $3,281 | $311,100 | $84,800 | $226,300 |
| 2023 | $3,281 | $277,200 | $84,800 | $192,400 |
| 2022 | $2,916 | $244,700 | $84,800 | $159,900 |
| 2021 | $2,318 | $196,500 | $55,000 | $141,500 |
| 2020 | $2,164 | $184,100 | $55,000 | $129,100 |
| 2019 | $2,104 | $178,300 | $55,000 | $123,300 |
| 2018 | $3,621 | $152,800 | $37,000 | $115,800 |
| 2017 | $3,517 | $148,400 | $37,000 | $111,400 |
| 2016 | $1,554 | $143,100 | $35,000 | $108,100 |
| 2014 | $1,495 | $136,400 | $35,000 | $101,400 |
| 2013 | $1,280 | $122,200 | $35,000 | $87,200 |
Agents Affiliated with this Home
-
John Deck

Seller's Agent in 2023
John Deck
Keller Williams Indpls Metro N
(317) 223-5376
108 Total Sales
-
Dave Allen

Seller Co-Listing Agent in 2023
Dave Allen
Keller Williams Indpls Metro N
125 Total Sales
-
Non-BLC Member
N
Buyer's Agent in 2023
Non-BLC Member
MIBOR REALTOR® Association
(317) 956-1912
-
I
Buyer's Agent in 2023
IUO Non-BLC Member
Non-BLC Office
-
L
Seller's Agent in 2019
LAF NonMember
NonMember LAF
-

Buyer's Agent in 2019
Valerie McCammon
Keller Williams Lafayette
(765) 426-8246
Map
Source: MIBOR Broker Listing Cooperative®
MLS Number: 21951716
APN: 79-07-18-100-003.000-026
- 930 Lindberg Rd
- 820 Elm Dr
- 2306 Carmel Dr
- 701 Carrolton Blvd
- 1809 N Salisbury St
- 1909 Indian Trail Dr
- 104 Mohawk Ln
- 1852 Sandpiper Dr
- 502 Hillcrest Rd
- 116 Arrowhead Dr
- 1500 N Grant St
- 2200 Miami Trail
- 312 Highland Dr
- 309 Highland Dr
- 975 Devon St
- 1411 N Salisbury St
- 232 W Navajo St
- 2914 Browning St
- 106 W Navajo St
- 212 Pawnee Dr
