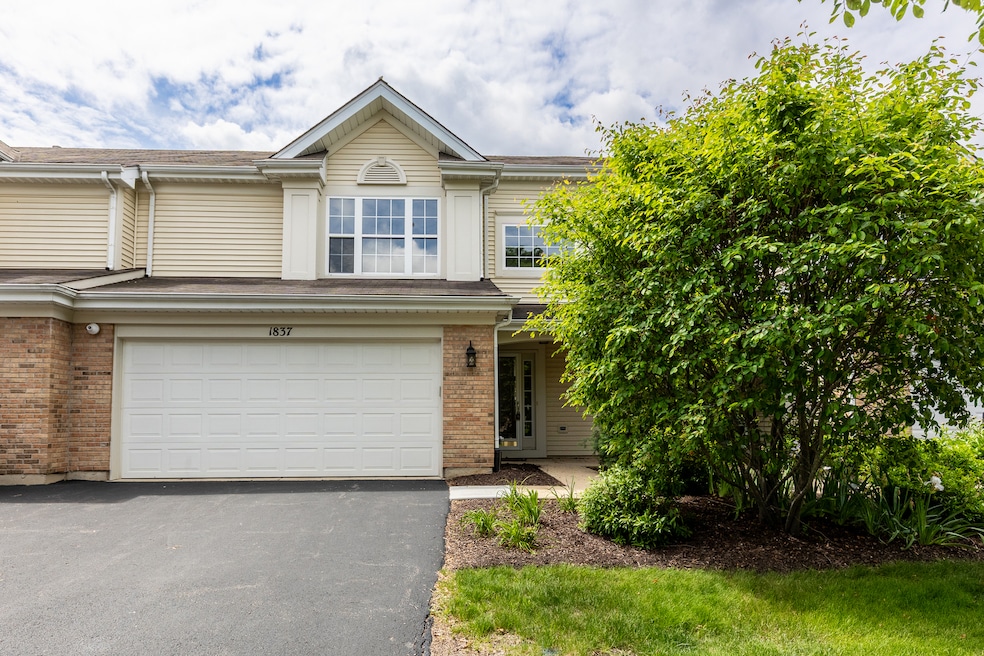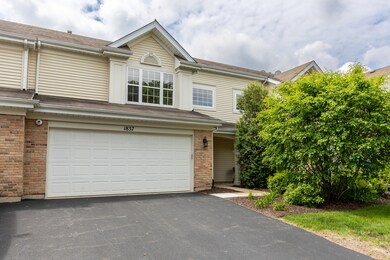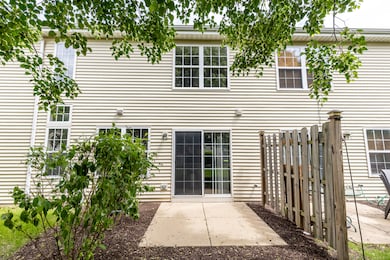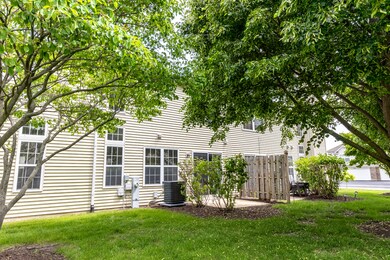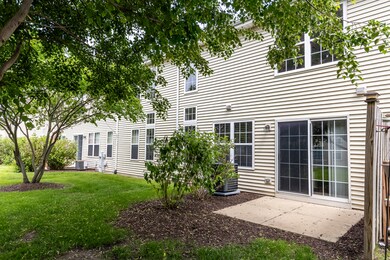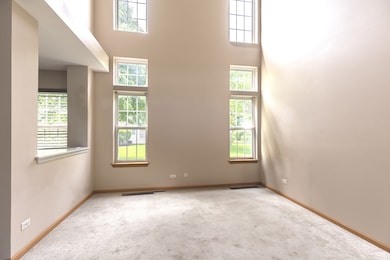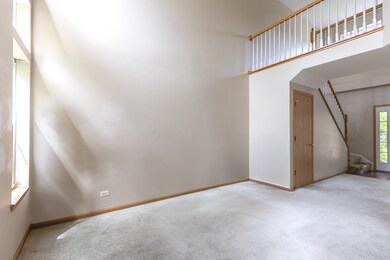
1837 Waverly Way Montgomery, IL 60538
Highlights
- Porch
- Breakfast Bar
- Living Room
- Soaking Tub
- Patio
- Park
About This Home
As of June 2025Location, location, location! This 2 bedroom 2 1/2 bath townhouse is located in the beautiful Foxmoor subdivision. Amenities include, fully stocked "catch-and-release" lakes, a park/playground, and walking/biking paths just adjacent to the Fox Valley Park District's Stuart Sports Complex. The master suite has a walk in closet and a full bath with soaker tub. 2 nd bedroom is just steps away from the hall bath and 2 nd floor laundry. A 14x12 living room features high ceilings with plenty of windows to allow for natural sunlight. Kitchen has an island, pantry closet, and eating area. All major appliances will remain. New hvac unit installed May of 2024. With a few handyman projects to complete, you can make this your dream home.
Last Agent to Sell the Property
Market Trends Realty License #475206873 Listed on: 05/29/2025
Last Buyer's Agent
Scott Wiley
Redfin Corporation License #475132749

Townhouse Details
Home Type
- Townhome
Est. Annual Taxes
- $4,904
Year Built
- Built in 2005
Lot Details
- Lot Dimensions are 61x30
HOA Fees
- $165 Monthly HOA Fees
Parking
- 2 Car Garage
- Driveway
- Parking Included in Price
Home Design
- Brick Exterior Construction
- Asphalt Roof
Interior Spaces
- 1,330 Sq Ft Home
- 2-Story Property
- Ceiling Fan
- Window Treatments
- Window Screens
- Family Room
- Living Room
- Dining Room
- Storage
- Carpet
Kitchen
- Breakfast Bar
- Dishwasher
- Disposal
Bedrooms and Bathrooms
- 2 Bedrooms
- 2 Potential Bedrooms
- Dual Sinks
- Soaking Tub
Laundry
- Laundry Room
- Dryer
- Washer
Outdoor Features
- Patio
- Porch
Schools
- Mcdole Elementary School
- Kaneland Middle School
- Kaneland High School
Utilities
- Forced Air Heating and Cooling System
- Heating System Uses Natural Gas
- Gas Water Heater
Listing and Financial Details
- Homeowner Tax Exemptions
Community Details
Overview
- Association fees include insurance, exterior maintenance, lawn care, snow removal
- 4 Units
- Secretary Association, Phone Number (630) 554-6900
- Foxmoor Subdivision, Andover Floorplan
- Property managed by Foxmoor Townhome Assoc.
Amenities
- Common Area
Recreation
- Park
Pet Policy
- Dogs and Cats Allowed
Ownership History
Purchase Details
Home Financials for this Owner
Home Financials are based on the most recent Mortgage that was taken out on this home.Purchase Details
Home Financials for this Owner
Home Financials are based on the most recent Mortgage that was taken out on this home.Purchase Details
Home Financials for this Owner
Home Financials are based on the most recent Mortgage that was taken out on this home.Purchase Details
Home Financials for this Owner
Home Financials are based on the most recent Mortgage that was taken out on this home.Similar Homes in Montgomery, IL
Home Values in the Area
Average Home Value in this Area
Purchase History
| Date | Type | Sale Price | Title Company |
|---|---|---|---|
| Warranty Deed | $162,500 | Fidelity National Title Ins | |
| Warranty Deed | $165,000 | First American Title | |
| Warranty Deed | $165,000 | Chicago Title Insurance Comp |
Mortgage History
| Date | Status | Loan Amount | Loan Type |
|---|---|---|---|
| Previous Owner | $154,375 | New Conventional | |
| Previous Owner | $123,750 | Purchase Money Mortgage | |
| Previous Owner | $147,050 | Purchase Money Mortgage |
Property History
| Date | Event | Price | Change | Sq Ft Price |
|---|---|---|---|---|
| 06/30/2025 06/30/25 | Sold | $255,000 | 0.0% | $192 / Sq Ft |
| 06/05/2025 06/05/25 | Pending | -- | -- | -- |
| 06/02/2025 06/02/25 | Off Market | $255,000 | -- | -- |
| 05/29/2025 05/29/25 | For Sale | $250,000 | +53.8% | $188 / Sq Ft |
| 02/07/2020 02/07/20 | Sold | $162,500 | -1.5% | $122 / Sq Ft |
| 12/29/2019 12/29/19 | Pending | -- | -- | -- |
| 12/02/2019 12/02/19 | Price Changed | $164,900 | -1.6% | $124 / Sq Ft |
| 11/05/2019 11/05/19 | Price Changed | $167,500 | -1.4% | $126 / Sq Ft |
| 09/24/2019 09/24/19 | For Sale | $169,900 | -- | $128 / Sq Ft |
Tax History Compared to Growth
Tax History
| Year | Tax Paid | Tax Assessment Tax Assessment Total Assessment is a certain percentage of the fair market value that is determined by local assessors to be the total taxable value of land and additions on the property. | Land | Improvement |
|---|---|---|---|---|
| 2023 | $4,904 | $59,958 | $8,676 | $51,282 |
| 2022 | $4,800 | $55,353 | $8,010 | $47,343 |
| 2021 | $4,616 | $52,677 | $7,623 | $45,054 |
| 2020 | $4,551 | $51,553 | $7,460 | $44,093 |
| 2019 | $4,496 | $49,867 | $7,216 | $42,651 |
| 2018 | $4,304 | $46,990 | $6,936 | $40,054 |
| 2017 | $4,169 | $44,876 | $6,624 | $38,252 |
| 2016 | $4,270 | $44,823 | $6,332 | $38,491 |
| 2015 | -- | $45,682 | $5,891 | $39,791 |
| 2014 | -- | $43,681 | $5,633 | $38,048 |
| 2013 | -- | $44,140 | $5,692 | $38,448 |
Agents Affiliated with this Home
-
Christopher Derama
C
Seller's Agent in 2025
Christopher Derama
Market Trends Realty
(815) 250-7669
1 in this area
9 Total Sales
-
S
Buyer's Agent in 2025
Scott Wiley
Redfin Corporation
-
Erin Hill

Seller's Agent in 2020
Erin Hill
Coldwell Banker Real Estate Group
(630) 336-5962
1 in this area
210 Total Sales
-
Jerry Hill

Seller Co-Listing Agent in 2020
Jerry Hill
Coldwell Banker Real Estate Group
(630) 336-5963
1 in this area
202 Total Sales
-
Michael Cirone

Buyer's Agent in 2020
Michael Cirone
3 Roses Realty
(815) 690-2843
105 Total Sales
Map
Source: Midwest Real Estate Data (MRED)
MLS Number: 12379064
APN: 14-35-456-052
- 1740 Wick Way
- 2825 Rebecca Ct
- 2901 Shetland Ln
- 3066 Troon Dr Unit 2601
- 2930 Heather Ln Unit 1
- 2943 Heather Ln Unit 1
- 2246 Margaret Dr
- 2942 Heather Ln
- 3042 Gaylord Ln
- 2266 Margaret Dr Unit 4
- 2680 Jenna Cir Unit 1
- 1875 Faxon Dr Unit 4
- 1705 Heatherstone Ave Unit 2
- 1836 Candlelight Cir Unit 153
- 1844 Candlelight Cir
- 2278 Andrew Trail
- 2763 Providence Ln Unit 7
- 2455 Hillsboro Ln
- 1715 Ivy Ln
- 2420 Columbia Ln Unit 3
