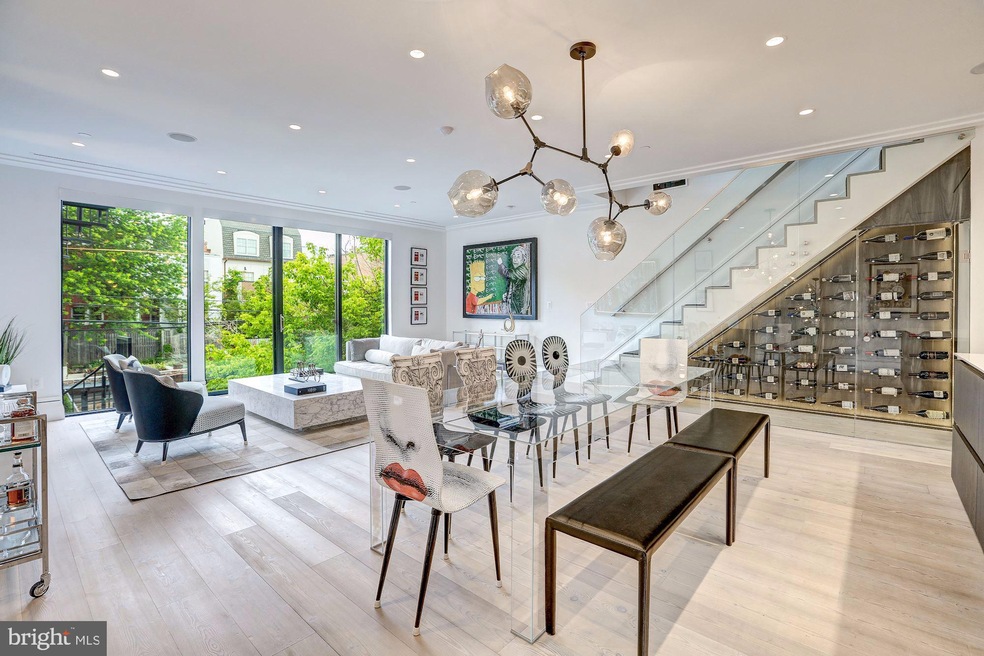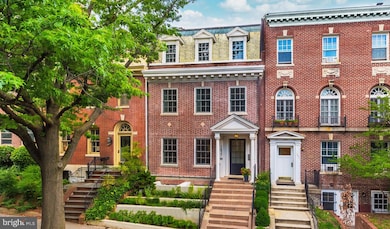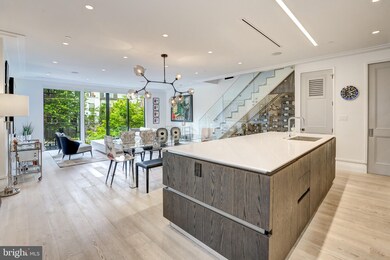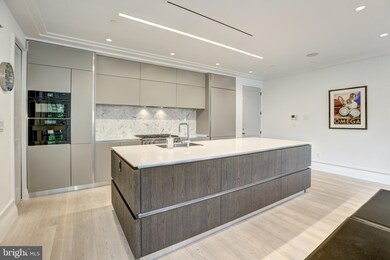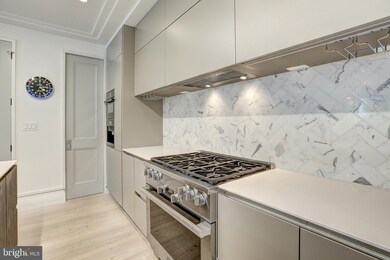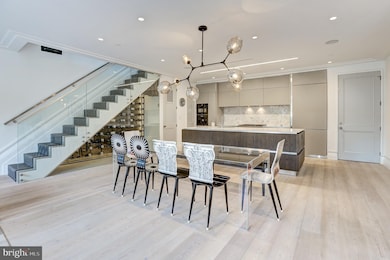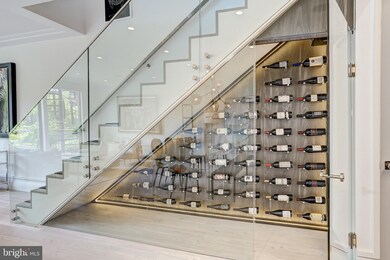
1837 Wyoming Ave NW Unit D Washington, DC 20009
Adams Morgan NeighborhoodHighlights
- Gourmet Kitchen
- Federal Architecture
- Built-In Features
- Oyster-Adams Bilingual School Rated A-
- Wood Flooring
- 3-minute walk to Marie Reed Recreation Center
About This Home
As of July 2023Penthouse D extends across three floors and features over 1,850-square-feet of interior living and a massive private, rooftop. Impeccably furnished by interior designer Kate Ballou, this one of a kind penthouse offers two bedrooms and two full baths and a separate powder room on the main floor. The impressive great room boasts floor-to-ceiling windows, a glass Juliette balcony, custom temperature-controlled glass wine cave and a staircase which can be described as a functional work of art. The open chef's kitchen, featuring custom cabinetry and a large island with a substantial slab of exotic stone includes a sink and ample storage. Enjoy a European range & dishwasher, built-in Miele coffee maker, and a microwave/convection oven. The master bedroom on the second floor of the triplex is bathed in natural light, and includes a handsome walk-in closet and en-suite bath with double vanity adorned with Italian marble. There is also a freestanding tub, a glass-enclosed shower with overhead rain dome, body sprayer, and a separate W.C. This floor also has another large bedroom with en-suite bathroom and large linen closet. The expansive private outdoor roof terrace is surely the crown jewel of the home featuring a plumbed-in firepit and monument views. The Penthouse is powered by automated systems which control the central air conditioning, recessed lighting, electric shades and audio system throughout the house. All the closets have been fully built out and wide plank white oak floors can be found throughout. Secure parking completes the picture. All furnishings available for purchase. ASK AGENT for stunning 4K video tour. For the full marketing suite, including an HD virtual tour and property video, please visit: http://spws.homevisit.com/mls/299577
Last Agent to Sell the Property
TTR Sotheby's International Realty License #681976 Listed on: 07/06/2020

Last Buyer's Agent
Steve Centrella
Compass

Townhouse Details
Home Type
- Townhome
Est. Annual Taxes
- $11,955
Year Built
- Built in 1912
HOA Fees
- $277 Monthly HOA Fees
Parking
- 1 Parking Space
Home Design
- Federal Architecture
- Brick Exterior Construction
Interior Spaces
- 1,869 Sq Ft Home
- Property has 2 Levels
- Built-In Features
- Recessed Lighting
- Window Treatments
- Wood Flooring
Kitchen
- Gourmet Kitchen
- Kitchen Island
- Wine Rack
Bedrooms and Bathrooms
- 2 Bedrooms
Utilities
- Central Heating and Cooling System
Listing and Financial Details
- Tax Lot 2124
- Assessor Parcel Number 2553//2124
Community Details
Overview
- Association fees include water
- Yellow Jasmine Condos
- Kalorama Community
- Kalorama Subdivision
Amenities
- Common Area
Ownership History
Purchase Details
Home Financials for this Owner
Home Financials are based on the most recent Mortgage that was taken out on this home.Purchase Details
Home Financials for this Owner
Home Financials are based on the most recent Mortgage that was taken out on this home.Purchase Details
Home Financials for this Owner
Home Financials are based on the most recent Mortgage that was taken out on this home.Similar Homes in Washington, DC
Home Values in the Area
Average Home Value in this Area
Purchase History
| Date | Type | Sale Price | Title Company |
|---|---|---|---|
| Special Warranty Deed | $1,580,000 | First American Title | |
| Special Warranty Deed | $1,495,000 | Settlement Ink | |
| Special Warranty Deed | $1,425,000 | None Available |
Mortgage History
| Date | Status | Loan Amount | Loan Type |
|---|---|---|---|
| Previous Owner | $1,140,000 | Adjustable Rate Mortgage/ARM |
Property History
| Date | Event | Price | Change | Sq Ft Price |
|---|---|---|---|---|
| 07/24/2023 07/24/23 | Sold | $1,580,000 | -1.2% | $845 / Sq Ft |
| 06/21/2023 06/21/23 | For Sale | $1,599,000 | +7.0% | $856 / Sq Ft |
| 07/21/2020 07/21/20 | Sold | $1,495,000 | 0.0% | $800 / Sq Ft |
| 07/06/2020 07/06/20 | For Sale | $1,495,000 | +4.9% | $800 / Sq Ft |
| 12/06/2016 12/06/16 | Sold | $1,425,000 | -4.9% | $762 / Sq Ft |
| 10/19/2016 10/19/16 | Pending | -- | -- | -- |
| 10/07/2016 10/07/16 | For Sale | $1,499,000 | -- | $802 / Sq Ft |
Tax History Compared to Growth
Tax History
| Year | Tax Paid | Tax Assessment Tax Assessment Total Assessment is a certain percentage of the fair market value that is determined by local assessors to be the total taxable value of land and additions on the property. | Land | Improvement |
|---|---|---|---|---|
| 2024 | $11,984 | $1,425,000 | $427,500 | $997,500 |
| 2023 | $11,274 | $1,425,000 | $306,710 | $1,118,290 |
| 2022 | $11,327 | $1,425,000 | $427,500 | $997,500 |
| 2021 | $11,351 | $1,425,000 | $427,500 | $997,500 |
| 2020 | $12,113 | $1,425,000 | $427,500 | $997,500 |
| 2019 | $11,955 | $1,406,500 | $421,950 | $984,550 |
| 2018 | $11,955 | $1,406,500 | $0 | $0 |
| 2017 | $11,955 | $1,406,500 | $0 | $0 |
Agents Affiliated with this Home
-
Michael Musarra

Seller's Agent in 2025
Michael Musarra
TTR Sotheby's International Realty
(202) 709-2550
12 in this area
80 Total Sales
-
Daniel Heider

Seller's Agent in 2023
Daniel Heider
TTR Sotheby's International Realty
(703) 785-7820
7 in this area
419 Total Sales
-
Phyllis Papkin

Buyer's Agent in 2023
Phyllis Papkin
KW Metro Center
(571) 259-3917
3 in this area
84 Total Sales
-

Buyer's Agent in 2020
Steve Centrella
Compass
(202) 906-0020
5 in this area
107 Total Sales
-
Marc Fleisher

Seller's Agent in 2016
Marc Fleisher
Compass
(202) 438-4880
1 in this area
118 Total Sales
-
Daniel Hynes

Seller Co-Listing Agent in 2016
Daniel Hynes
Compass
(202) 841-1694
32 Total Sales
Map
Source: Bright MLS
MLS Number: DCDC475284
APN: 2553-2124
- 1837 Kalorama Rd NW Unit D
- 1840 Kalorama Rd NW Unit 10
- 1840 Kalorama Rd NW Unit 7
- 1840 Kalorama Rd NW Unit 6
- 1840 Kalorama Rd NW Unit 8
- 1837 Wyoming Ave NW Unit D
- 1816 Kalorama Rd NW Unit 204
- 1823 Kalorama Rd NW
- 1836 Belmont Rd NW
- 1880 Columbia Rd NW Unit 604
- 1810 Belmont Rd NW
- 1802 Wyoming Ave NW
- 2305 18th St NW Unit 406
- 1833 California St NW Unit 102
- 1863 California St NW
- 1823 Belmont Rd NW Unit A
- 1831 Belmont Rd NW Unit 201
- 1831 Belmont Rd NW Unit 405
- 1831 Belmont Rd NW Unit 104
- 1901 Wyoming Ave NW Unit 40
