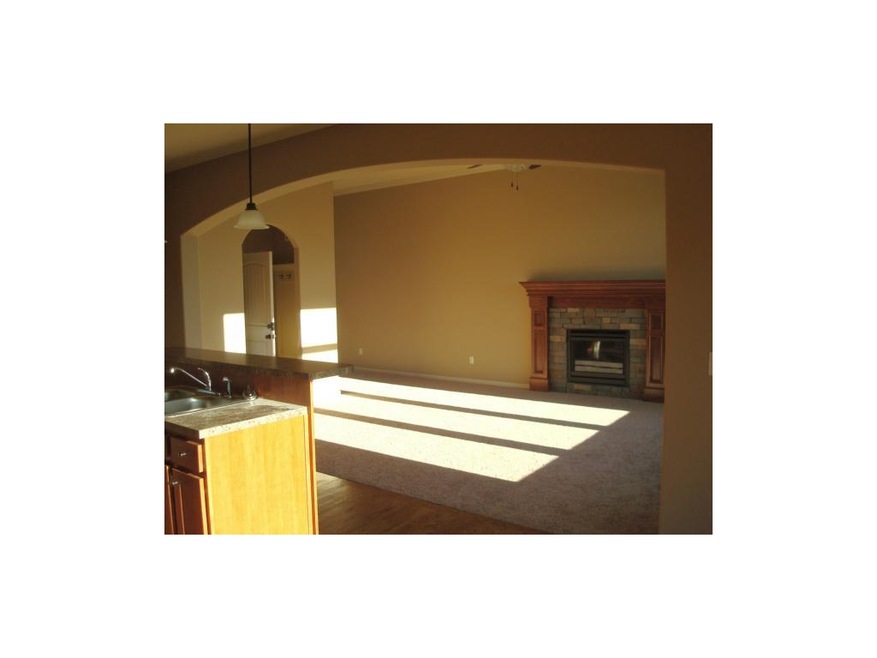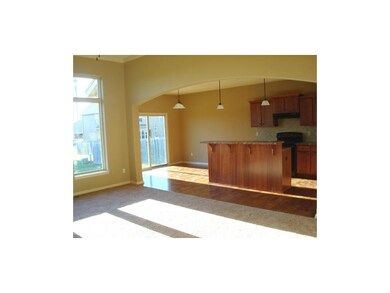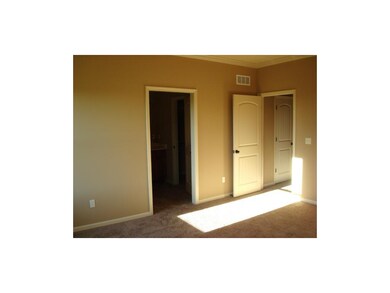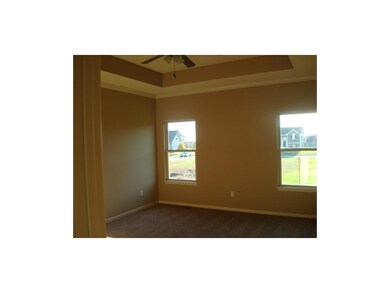
18370 Canton St Gardner, KS 66030
Gardner-Edgerton NeighborhoodHighlights
- Vaulted Ceiling
- Wood Flooring
- Mud Room
- Ranch Style House
- Great Room with Fireplace
- Community Pool
About This Home
As of June 2016New open plan ranch. 3-bd/2-ba/2-car. Huge unfin bsmt. Kit w/island, w-in pantry, tile bksplsh, mudroom bench, SS appl, hrdwood. Mbd/ba w/dbl vanity, w-in shower, large w-in closet. Spacious 2 & 3 bdrms. Gr rm w/stone-surround FP, crown molding, vaulted ceiling. 10x10 patio. Fully sodded & landscaped yard. Convenient & family-friendly neighborhood.
Last Agent to Sell the Property
Jerry Jones
Realty Executives License #SP00229842 Listed on: 11/07/2013
Last Buyer's Agent
Ashleigh Winkler
License #SP00233971
Home Details
Home Type
- Single Family
Est. Annual Taxes
- $2,301
Year Built
- Built in 2012
Lot Details
- 8,758 Sq Ft Lot
- Level Lot
HOA Fees
- $21 Monthly HOA Fees
Parking
- 2 Car Attached Garage
- Front Facing Garage
Home Design
- Ranch Style House
- Traditional Architecture
- Composition Roof
- Lap Siding
Interior Spaces
- 1,555 Sq Ft Home
- Vaulted Ceiling
- Ceiling Fan
- Zero Clearance Fireplace
- Thermal Windows
- Mud Room
- Great Room with Fireplace
- Combination Kitchen and Dining Room
- Basement Fills Entire Space Under The House
- Fire and Smoke Detector
- Laundry on main level
Kitchen
- Breakfast Area or Nook
- Electric Oven or Range
- Built-In Range
- Dishwasher
- Kitchen Island
- Disposal
Flooring
- Wood
- Carpet
Bedrooms and Bathrooms
- 3 Bedrooms
- Walk-In Closet
- 2 Full Bathrooms
Location
- City Lot
Schools
- Nike Elementary School
- Gardner Edgerton High School
Utilities
- Central Air
- Heating System Uses Natural Gas
Listing and Financial Details
- Assessor Parcel Number CP02000000 0175
Community Details
Overview
- Association fees include curbside recycling
- Aspen Creek Subdivision, Ranch Floorplan
Recreation
- Community Pool
Ownership History
Purchase Details
Home Financials for this Owner
Home Financials are based on the most recent Mortgage that was taken out on this home.Purchase Details
Home Financials for this Owner
Home Financials are based on the most recent Mortgage that was taken out on this home.Similar Homes in Gardner, KS
Home Values in the Area
Average Home Value in this Area
Purchase History
| Date | Type | Sale Price | Title Company |
|---|---|---|---|
| Warranty Deed | -- | Midwest Title Company Inc | |
| Warranty Deed | -- | Alpha Title Llc | |
| Interfamily Deed Transfer | -- | Alpha Title Llc |
Mortgage History
| Date | Status | Loan Amount | Loan Type |
|---|---|---|---|
| Previous Owner | $191,418 | FHA |
Property History
| Date | Event | Price | Change | Sq Ft Price |
|---|---|---|---|---|
| 06/30/2016 06/30/16 | Sold | -- | -- | -- |
| 05/26/2016 05/26/16 | Pending | -- | -- | -- |
| 05/25/2016 05/25/16 | For Sale | $220,000 | 0.0% | $141 / Sq Ft |
| 08/15/2014 08/15/14 | Sold | -- | -- | -- |
| 03/02/2014 03/02/14 | Pending | -- | -- | -- |
| 11/07/2013 11/07/13 | For Sale | $219,950 | -- | $141 / Sq Ft |
Tax History Compared to Growth
Tax History
| Year | Tax Paid | Tax Assessment Tax Assessment Total Assessment is a certain percentage of the fair market value that is determined by local assessors to be the total taxable value of land and additions on the property. | Land | Improvement |
|---|---|---|---|---|
| 2024 | $5,295 | $43,022 | $7,886 | $35,136 |
| 2023 | $4,746 | $37,640 | $7,168 | $30,472 |
| 2022 | $4,394 | $34,478 | $5,969 | $28,509 |
| 2021 | $4,064 | $30,602 | $5,969 | $24,633 |
| 2020 | $3,997 | $29,394 | $5,427 | $23,967 |
| 2019 | $3,826 | $28,554 | $4,931 | $23,623 |
| 2018 | $3,656 | $26,738 | $4,477 | $22,261 |
| 2017 | $3,559 | $26,254 | $3,935 | $22,319 |
| 2016 | $3,150 | $23,103 | $3,935 | $19,168 |
| 2015 | $2,982 | $22,229 | $3,935 | $18,294 |
| 2013 | -- | $19,596 | $3,935 | $15,661 |
Agents Affiliated with this Home
-

Seller's Agent in 2016
Kate Johnson
Real Broker, LLC
(913) 271-5801
41 in this area
179 Total Sales
-

Seller Co-Listing Agent in 2016
Joyce O'Connor
KW Diamond Partners
(913) 269-0741
19 in this area
25 Total Sales
-

Buyer's Agent in 2016
Greg Trester
RE/MAX Premier Realty
(913) 484-7077
1 in this area
99 Total Sales
-
J
Seller's Agent in 2014
Jerry Jones
Realty Executives
-
A
Buyer's Agent in 2014
Ashleigh Winkler
Map
Source: Heartland MLS
MLS Number: 1857900
APN: CP02000000-0175
- 18321 Spruce St
- Lot 29 Sycamore St
- Lot 28 Sycamore St
- Lot 26 Sycamore St
- 620 E Dogwood St
- 856 S Juniper Terrace
- 127 Manor Place
- 29604 W 185th St
- 18405 Oak St
- 18501 S Butternut St
- 909 E Cottage Creek Dr
- 380 W Acorn St
- 329 S Center St
- 424 W Acorn St
- 33095 W 183rd St
- 0 W 183rd St
- 933 Pumpkin Ridge St
- 131 E Warren St
- 325 E Park St
- 577 S Woodson Ln



