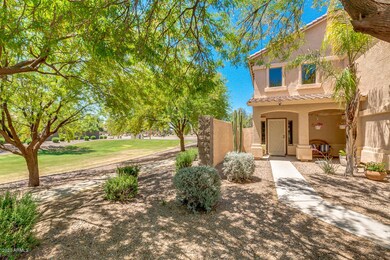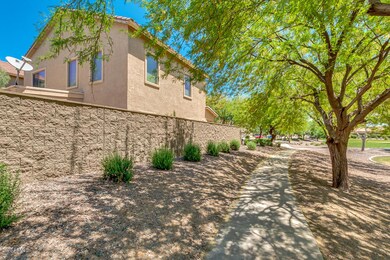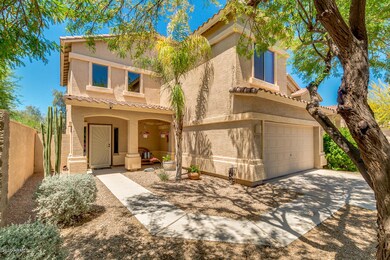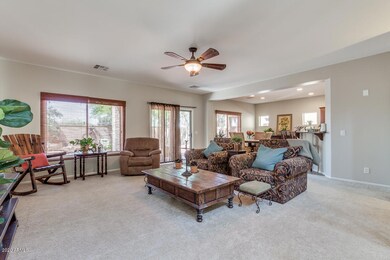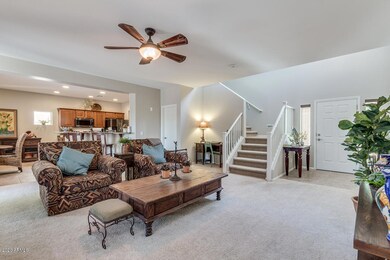
18372 N Jameson Dr Maricopa, AZ 85138
Glennwilde Groves NeighborhoodHighlights
- Mountain View
- Heated Community Pool
- 2 Car Direct Access Garage
- Corner Lot
- Covered patio or porch
- Eat-In Kitchen
About This Home
As of June 2023Immaculate and move-in ready home adjacent to a greenbelt. Being sold by the original owner who has taken great pride in maintaining it. Featuring NEW interior paint inside, and all the rooms include blinds and ceiling fans. Gorgeous kitchen with raised panel cherry cabinets topped with crown molding, NEW black stainless appliances, large walk-in pantry, and a breakfast bar that opens to the great room. The fridge is included, PLUS the washer and dryer set, PLUS a water softenener and R/O system. Upstairs is a HUGE loft that could easily be another 1 or 2 bedrooms. The master bath includes a walk-in shower and large soaking tub. The backyard is fully landscaped with mature trees and an extended paver patio, and the private lot has only 1 neighbor. HEATED COMMUNITY POOL!
Last Agent to Sell the Property
HomeSmart Premier License #SA631804000 Listed on: 04/30/2020

Last Buyer's Agent
Jason Schenk
Evermore Realty License #SA668370000
Home Details
Home Type
- Single Family
Est. Annual Taxes
- $1,778
Year Built
- Built in 2007
Lot Details
- 5,484 Sq Ft Lot
- Desert faces the front and back of the property
- Block Wall Fence
- Corner Lot
- Front and Back Yard Sprinklers
- Sprinklers on Timer
HOA Fees
- $92 Monthly HOA Fees
Parking
- 2 Car Direct Access Garage
- Garage Door Opener
Home Design
- Wood Frame Construction
- Tile Roof
- Stucco
Interior Spaces
- 2,193 Sq Ft Home
- 2-Story Property
- Ceiling height of 9 feet or more
- Ceiling Fan
- Double Pane Windows
- Mountain Views
Kitchen
- Eat-In Kitchen
- Breakfast Bar
- Built-In Microwave
Flooring
- Carpet
- Tile
Bedrooms and Bathrooms
- 3 Bedrooms
- Primary Bathroom is a Full Bathroom
- 2.5 Bathrooms
- Bathtub With Separate Shower Stall
Outdoor Features
- Covered patio or porch
Schools
- Saddleback Elementary School
- Desert Wind Middle School
- Maricopa High School
Utilities
- Refrigerated Cooling System
- Heating Available
- Water Softener
- High Speed Internet
- Cable TV Available
Listing and Financial Details
- Tax Lot 1
- Assessor Parcel Number 512-42-263
Community Details
Overview
- Association fees include ground maintenance
- Glenn Wilde HOA, Phone Number (602) 957-9191
- Built by Lennar
- Glennwilde Subdivision
Recreation
- Community Playground
- Heated Community Pool
- Community Spa
- Bike Trail
Ownership History
Purchase Details
Home Financials for this Owner
Home Financials are based on the most recent Mortgage that was taken out on this home.Purchase Details
Home Financials for this Owner
Home Financials are based on the most recent Mortgage that was taken out on this home.Purchase Details
Home Financials for this Owner
Home Financials are based on the most recent Mortgage that was taken out on this home.Purchase Details
Home Financials for this Owner
Home Financials are based on the most recent Mortgage that was taken out on this home.Purchase Details
Similar Homes in Maricopa, AZ
Home Values in the Area
Average Home Value in this Area
Purchase History
| Date | Type | Sale Price | Title Company |
|---|---|---|---|
| Warranty Deed | $224,900 | Jetclosing Inc A T&E Co | |
| Special Warranty Deed | -- | North American Title Co | |
| Corporate Deed | $181,990 | North American Title Co | |
| Interfamily Deed Transfer | -- | North American Title Co | |
| Cash Sale Deed | $1,591,634 | None Available |
Mortgage History
| Date | Status | Loan Amount | Loan Type |
|---|---|---|---|
| Open | $271,500 | New Conventional | |
| Closed | $271,500 | New Conventional | |
| Closed | $202,400 | New Conventional | |
| Previous Owner | $179,147 | FHA | |
| Previous Owner | $179,147 | FHA |
Property History
| Date | Event | Price | Change | Sq Ft Price |
|---|---|---|---|---|
| 06/30/2023 06/30/23 | Sold | $357,000 | +2.0% | $163 / Sq Ft |
| 05/16/2023 05/16/23 | Price Changed | $349,900 | -2.8% | $159 / Sq Ft |
| 03/28/2023 03/28/23 | Price Changed | $359,900 | -3.5% | $164 / Sq Ft |
| 03/10/2023 03/10/23 | For Sale | $373,000 | +65.9% | $170 / Sq Ft |
| 05/29/2020 05/29/20 | Sold | $224,900 | -1.3% | $103 / Sq Ft |
| 05/05/2020 05/05/20 | Price Changed | $227,900 | +1.3% | $104 / Sq Ft |
| 05/05/2020 05/05/20 | For Sale | $224,900 | 0.0% | $103 / Sq Ft |
| 05/05/2020 05/05/20 | Off Market | $224,900 | -- | -- |
| 04/30/2020 04/30/20 | For Sale | $224,900 | -- | $103 / Sq Ft |
Tax History Compared to Growth
Tax History
| Year | Tax Paid | Tax Assessment Tax Assessment Total Assessment is a certain percentage of the fair market value that is determined by local assessors to be the total taxable value of land and additions on the property. | Land | Improvement |
|---|---|---|---|---|
| 2025 | $2,145 | $25,069 | -- | -- |
| 2024 | $2,029 | $30,900 | -- | -- |
| 2023 | $2,089 | $23,846 | $3,398 | $20,448 |
| 2022 | $2,029 | $18,174 | $2,265 | $15,909 |
| 2021 | $1,937 | $16,706 | $0 | $0 |
| 2020 | $1,849 | $15,529 | $0 | $0 |
| 2019 | $1,778 | $14,317 | $0 | $0 |
| 2018 | $1,755 | $13,391 | $0 | $0 |
| 2017 | $1,671 | $13,491 | $0 | $0 |
| 2016 | $1,504 | $13,771 | $1,250 | $12,521 |
| 2014 | $1,437 | $9,250 | $1,000 | $8,250 |
Agents Affiliated with this Home
-
Curtis Johnson

Seller's Agent in 2023
Curtis Johnson
eXp Realty
(480) 355-4055
1 in this area
456 Total Sales
-
Chanier Owens
C
Seller Co-Listing Agent in 2023
Chanier Owens
eXp Realty
(888) 897-7821
1 in this area
40 Total Sales
-
Marshal Nathe

Buyer's Agent in 2023
Marshal Nathe
eXp Realty
(480) 665-9430
1 in this area
271 Total Sales
-
David Morgan

Seller's Agent in 2020
David Morgan
HomeSmart Premier
(480) 251-4231
17 in this area
626 Total Sales
-
Kelli McIntosh
K
Seller Co-Listing Agent in 2020
Kelli McIntosh
At Home
(480) 225-8253
4 in this area
268 Total Sales
-

Buyer's Agent in 2020
Jason Schenk
Evermore Realty
(602) 570-8978
22 Total Sales
Map
Source: Arizona Regional Multiple Listing Service (ARMLS)
MLS Number: 6072491
APN: 512-42-263
- 41274 W Granada Dr
- 41465 W Sussex Dr
- 41344 W Laramie Rd
- 41227 W Granada Dr
- 41301 W Sussex Dr
- 41285 W Sussex Dr
- 18716 N Jameson Dr
- 18239 N Cook Dr
- 41251 W Barcelona Dr
- 40995 W Portis Dr
- 41926 W Sussex Dr
- 40925 W Patricia Ln
- 18837 N Cook Dr
- 41262 W Almira Dr
- 41925 W Arvada Ln
- 18309 N Crestview Ln
- 40911 W Tamara Ln
- 18066 N Stonegate Rd
- 41961 W Centennial Rd
- 18101 N Crestview Ln

