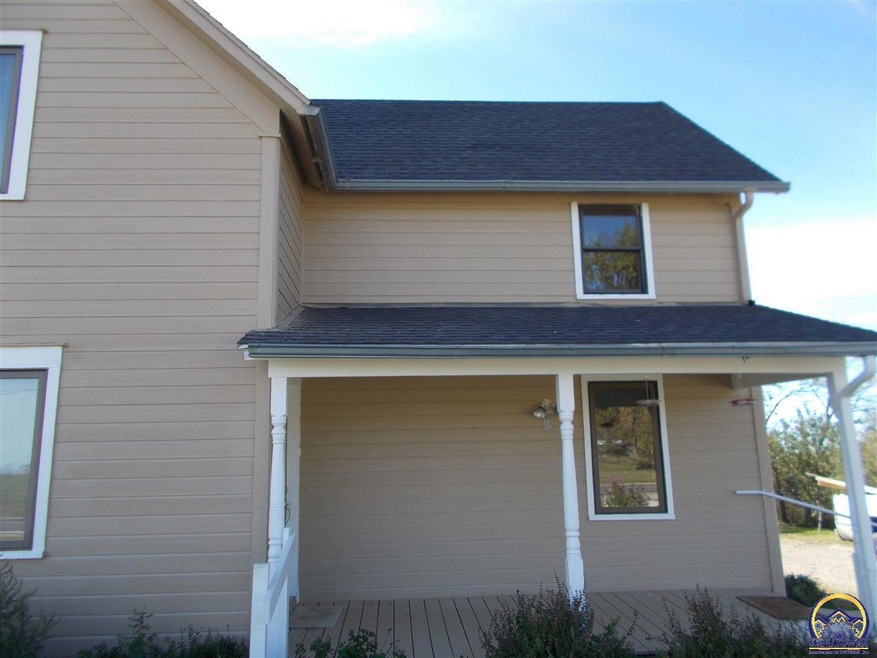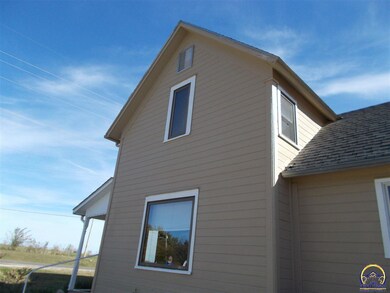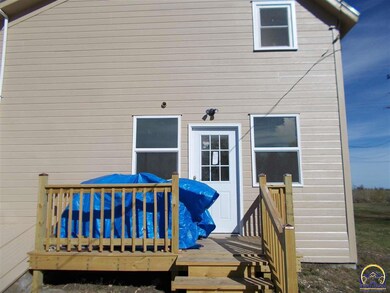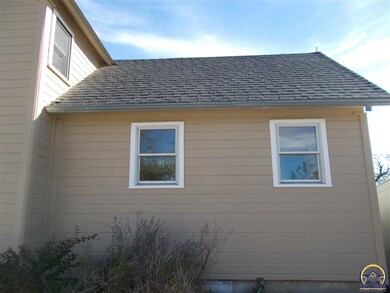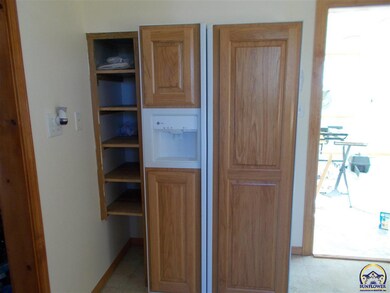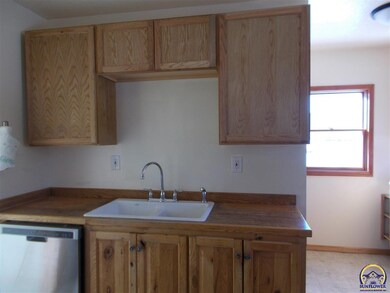
18376 K 99 Hwy Eskridge, KS 66642
Highlights
- No HOA
- 3 Car Detached Garage
- Forced Air Heating and Cooling System
- Covered patio or porch
- Thermal Pane Windows
- Laundry Room
About This Home
As of March 2021Remodeled from top to bottom! New roof, hardy board siding, windows, gutters, all plaster removed, new flooring, new HVAC system throughout the home. Full bath added upstairs (2 full baths). All appliances stay, gas range, refrigerator, dishwasher. 1st floor laundry room/mud room. Possible 3 to 4 bedroom farm home with study or formal dining room. 8.5 acres m/l with plenty of outbuildings for your toys, 4H animals, gardens. Peach, apple, plum trees. Property just outside of city limits.
Last Agent to Sell the Property
Coldwell Banker American Home License #SP00227726 Listed on: 10/27/2017

Last Buyer's Agent
Coldwell Banker American Home License #SP00227726 Listed on: 10/27/2017

Home Details
Home Type
- Single Family
Est. Annual Taxes
- $1,233
Year Built
- Built in 1900
Lot Details
- Partially Fenced Property
- Paved or Partially Paved Lot
Parking
- 3 Car Detached Garage
- Parking Available
Home Design
- Frame Construction
- Composition Roof
- Stick Built Home
Interior Spaces
- 1,806 Sq Ft Home
- 2-Story Property
- Sheet Rock Walls or Ceilings
- Thermal Pane Windows
- Family Room
- Combination Dining and Living Room
- Storm Doors
Bedrooms and Bathrooms
- 4 Bedrooms
- Bathroom on Main Level
- 2 Full Bathrooms
Laundry
- Laundry Room
- Laundry on main level
Basement
- Exterior Basement Entry
- Stone or Rock in Basement
Outdoor Features
- Covered patio or porch
Utilities
- Forced Air Heating and Cooling System
- Rural Water
- Septic Tank
Community Details
- No Home Owners Association
- Wabaunsee Count Subdivision
Listing and Financial Details
- Assessor Parcel Number 0992430800000003.00-0
Similar Home in Eskridge, KS
Home Values in the Area
Average Home Value in this Area
Property History
| Date | Event | Price | Change | Sq Ft Price |
|---|---|---|---|---|
| 07/13/2025 07/13/25 | Price Changed | $209,000 | -9.1% | $116 / Sq Ft |
| 06/05/2025 06/05/25 | Price Changed | $229,900 | -4.2% | $128 / Sq Ft |
| 05/16/2025 05/16/25 | Price Changed | $239,900 | -4.0% | $133 / Sq Ft |
| 05/02/2025 05/02/25 | For Sale | $249,900 | +39.6% | $139 / Sq Ft |
| 03/05/2021 03/05/21 | Sold | -- | -- | -- |
| 01/16/2021 01/16/21 | Pending | -- | -- | -- |
| 01/16/2021 01/16/21 | For Sale | $179,000 | +32.6% | $99 / Sq Ft |
| 12/01/2017 12/01/17 | Sold | -- | -- | -- |
| 11/02/2017 11/02/17 | Pending | -- | -- | -- |
| 10/27/2017 10/27/17 | For Sale | $135,000 | -- | $75 / Sq Ft |
Tax History Compared to Growth
Agents Affiliated with this Home
-

Seller's Agent in 2025
Chen Liang
KW One Legacy Partners, LLC
(785) 438-7874
215 Total Sales
-

Seller's Agent in 2021
Tracy Bailey
TopCity Realty, LLC
(785) 230-2131
102 Total Sales
-
B
Seller's Agent in 2017
Brenda Bickford
Coldwell Banker American Home
(785) 633-1545
84 Total Sales
-
S
Seller Co-Listing Agent in 2017
Steve Bickford
Coldwell Banker American Home
(785) 267-2700
17 Total Sales
Map
Source: Sunflower Association of REALTORS®
MLS Number: 198071
- 0 Kansas 99 Unit 23654724
- 00000 Kansas 99
- 00 Kansas 99
- 0 Kansas 99 Unit 22445089
- 0 Kansas 99 Unit SUN237638
- 000000 Kansas 99
- 206 E 1st St
- 00000 Headwaters Rd
- 00 Sandpiper Rd
- K 99
- 0 Dragoon Creek Rd
- 440 E Flint Hills Dr
- 284 W Flint Hills Dr
- 350 Lakeshore Dr
- 76 Lakeview Cir
- 75 Lakeview Cir
- 18409 Harveyville Rd
- 25297 Windy Hill Rd
- 10412 Saddle Creek Dr
- 11149 Miller Rd
