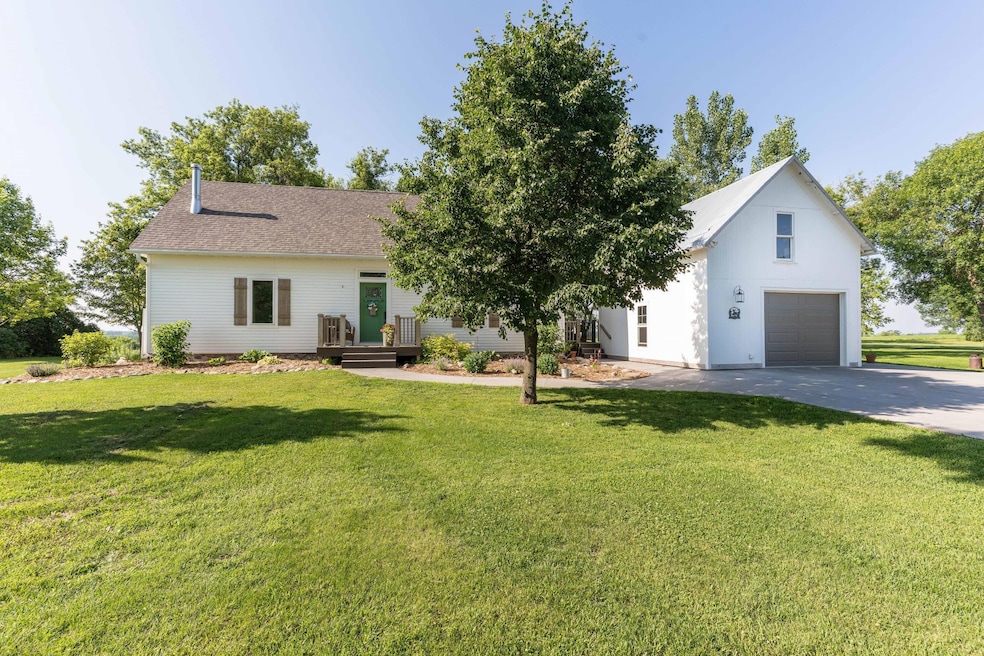
18377 County Highway 25 Fergus Falls, MN 56537
Estimated payment $2,222/month
Highlights
- No HOA
- Walk-In Closet
- Entrance Foyer
- Stainless Steel Appliances
- Living Room
- Zoned For Horses
About This Home
A Quintessential Hobby Farm Retreat—Just 5 Minutes from Fergus Falls!
This stunning 3-bedroom, 3-bathroom home has been completely renovated from top to bottom—no detail overlooked! Updates include electrical, plumbing, sheetrock, paint, flooring, windows, roof, and septic - peace of mind for years to come! Just move in and enjoy!
Inside, you'll love the bright, open-concept kitchen with quartz countertops, a large island full of storage, and an informal dining room perfect for everyday meals and entertaining. A bonus sitting area offers extra gathering space. The cozy wood-burning stove and shiplap details add warmth and farmhouse charm, and the oversized upstairs bedrooms provide comfort and character.
Set on 5 manicured acres with amazing views, this property offers a beautiful mix of privacy and convenience. The grounds are filled with mature trees and include a garden, garden shed, wood shed, fenced pasture, a well-maintained barn with 2 horse stalls, tack room, and chicken coop. PLUS a 23' x 60' machine shed for all your tools, toys, and equipment.
Your dream hobby farm is ready! Welcome home!
Home Details
Home Type
- Single Family
Est. Annual Taxes
- $1,372
Year Built
- Built in 1900
Lot Details
- 5 Acre Lot
- Lot Dimensions are 357 x 559 x 420 x 560
- Wire Fence
- Irregular Lot
Parking
- 1 Car Garage
Interior Spaces
- 2,112 Sq Ft Home
- 1.5-Story Property
- Entrance Foyer
- Family Room
- Living Room
- Dining Room
- Unfinished Basement
Kitchen
- Range
- Dishwasher
- Stainless Steel Appliances
Bedrooms and Bathrooms
- 3 Bedrooms
- Walk-In Closet
Laundry
- Dryer
- Washer
Horse Facilities and Amenities
- Zoned For Horses
Utilities
- Forced Air Heating and Cooling System
- 200+ Amp Service
- Propane
- Well
- Septic System
Community Details
- No Home Owners Association
Listing and Financial Details
- Assessor Parcel Number 06000220159001
Map
Home Values in the Area
Average Home Value in this Area
Tax History
| Year | Tax Paid | Tax Assessment Tax Assessment Total Assessment is a certain percentage of the fair market value that is determined by local assessors to be the total taxable value of land and additions on the property. | Land | Improvement |
|---|---|---|---|---|
| 2024 | $1,444 | $207,200 | $51,100 | $156,100 |
| 2023 | $1,296 | $179,000 | $42,000 | $137,000 |
| 2022 | $1,232 | $129,600 | $0 | $0 |
| 2021 | $1,248 | $179,000 | $42,000 | $137,000 |
| 2020 | $1,100 | $153,200 | $28,500 | $124,700 |
| 2019 | $1,024 | $130,200 | $28,700 | $101,500 |
| 2018 | $904 | $130,200 | $28,700 | $101,500 |
| 2017 | $904 | $121,600 | $28,700 | $92,900 |
| 2016 | $860 | $115,000 | $28,900 | $86,100 |
| 2015 | $822 | $0 | $0 | $0 |
| 2014 | -- | $112,900 | $28,600 | $84,300 |
Property History
| Date | Event | Price | Change | Sq Ft Price |
|---|---|---|---|---|
| 07/26/2025 07/26/25 | Pending | -- | -- | -- |
| 06/25/2025 06/25/25 | For Sale | $385,000 | -- | $182 / Sq Ft |
Purchase History
| Date | Type | Sale Price | Title Company |
|---|---|---|---|
| Deed | $126,000 | -- |
Mortgage History
| Date | Status | Loan Amount | Loan Type |
|---|---|---|---|
| Open | $132,750 | No Value Available | |
| Closed | $55,000 | No Value Available |
Similar Homes in Fergus Falls, MN
Source: NorthstarMLS
MLS Number: 6742327
APN: 06000220159001
- 20xxx Copper Landing Dr
- 20619 189th St
- 3706 Pebble Hills Dr
- 3509 Pebble Hills Dr
- 17837 County Highway 1
- 1727 S Mill St
- 516 E Gustavus Ave
- 1116 S Whitford St
- 1211 S Martin St
- 526 E Bancroft Ave
- 1207 S Martin St
- 124 W Channing Ave
- 915 S Union Ave
- xxx S Us Hwy 59
- 20XX Fir Ave E
- XXX 59 U S 59
- 727 S Peck St
- 215 W Alcott Ave
- 1200 E Vasa Ave
- 801 S Union Ave






