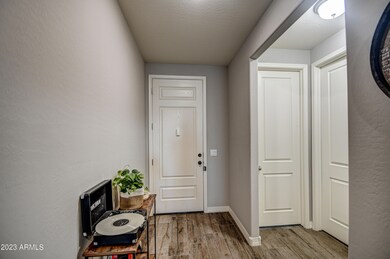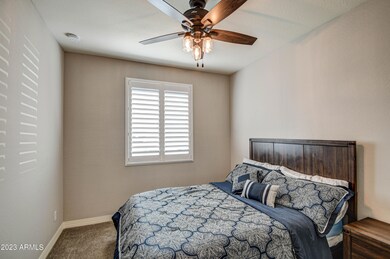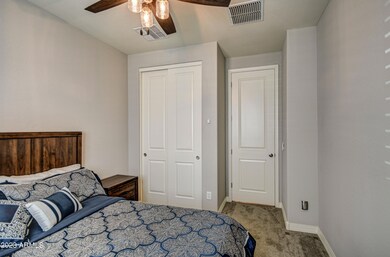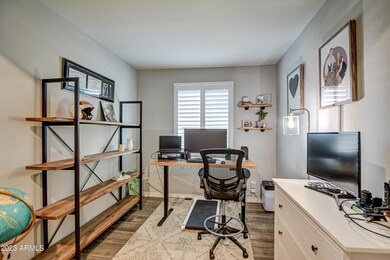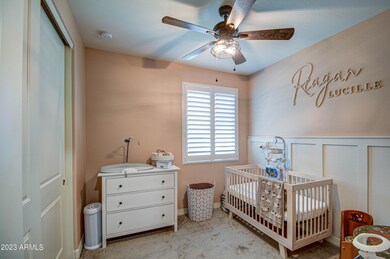
18378 W Williams Rd Surprise, AZ 85387
Estimated Value: $480,000 - $547,000
Highlights
- RV Garage
- Private Yard
- Pickleball Courts
- Willow Canyon High School Rated A-
- Community Pool
- 5-minute walk to Watkins Park
About This Home
As of December 2023Better-than-new stunner in Surprise's North Copper Canyon. Built in 2019, the original owners upgraded just about everything, including extending the attached RV garage to 48 FEET! The 1,884-square-foot home includes three bedrooms, a large flex space (currently used as an office), and 2.5 bathrooms. The designer kitchen includes upgraded cabinets, granite countertops, stainless steel appliances, an apron sink, a giant island with loads of storage, and a walk-in pantry! Wood-look tile floors flow throughout the open floor plan, with plush carpet in the bedrooms. The primary bathroom includes double sinks, a giant marble walk-in shower, and a large walk-in closet. Additional upgrades include interior panel doors, 4.25-inch baseboards, and designer shutters on every window. The exterior is fully landscaped, with a lovely low-maintenance front yard, and designer pavers, gravel and artificial turf in the back. Did I mention the RV garage? The attached, completely insulated, climate-controlled (mini-split) RV garage was extended to 48 feet, and includes a 10' x 10' garage door leading to the backyard. The three-car tandem garage was extended four feet, and includes a sink to keep the grease out of the house! There is also an RV gate for additional toy parking on the side of the house. The seller specifically selected this lot so he could easily maneuver his toys into the garage or through the RV gate, so this neighborhood is not only an excellent location, this house is perfectly situated within the neighborhood! The North Copper Canyon community offers parks, walking trails, a community pool, pickleball, basketball, bocce, playgrounds, dog parks and more!
Home Details
Home Type
- Single Family
Est. Annual Taxes
- $1,630
Year Built
- Built in 2019
Lot Details
- 8,140 Sq Ft Lot
- Desert faces the front of the property
- Wrought Iron Fence
- Block Wall Fence
- Artificial Turf
- Front and Back Yard Sprinklers
- Sprinklers on Timer
- Private Yard
HOA Fees
- $62 Monthly HOA Fees
Parking
- 6 Car Direct Access Garage
- 4 Open Parking Spaces
- Garage ceiling height seven feet or more
- Side or Rear Entrance to Parking
- Tandem Garage
- Garage Door Opener
- RV Garage
Home Design
- Brick Exterior Construction
- Wood Frame Construction
- Tile Roof
- Concrete Roof
- Stucco
Interior Spaces
- 1,884 Sq Ft Home
- 1-Story Property
- Ceiling height of 9 feet or more
- Ceiling Fan
- Double Pane Windows
- ENERGY STAR Qualified Windows with Low Emissivity
- Tinted Windows
- Solar Screens
- Security System Owned
- Washer and Dryer Hookup
Kitchen
- Breakfast Bar
- Built-In Microwave
- ENERGY STAR Qualified Appliances
- Kitchen Island
Flooring
- Carpet
- Tile
Bedrooms and Bathrooms
- 3 Bedrooms
- 2.5 Bathrooms
- Dual Vanity Sinks in Primary Bathroom
Schools
- Asante Preparatory Academy Elementary And Middle School
- Willow Canyon High School
Utilities
- Mini Split Air Conditioners
- Central Air
- Mini Split Heat Pump
- High Speed Internet
- Cable TV Available
Additional Features
- No Interior Steps
- ENERGY STAR Qualified Equipment for Heating
- Covered patio or porch
Listing and Financial Details
- Tax Lot 1136
- Assessor Parcel Number 503-71-036
Community Details
Overview
- Association fees include ground maintenance
- Kestrel Property Mgm Association, Phone Number (480) 893-7515
- Built by Courtland
- Austin Ranch West Parcel 6 Subdivision, Rincon Floorplan
Recreation
- Pickleball Courts
- Community Playground
- Community Pool
- Bike Trail
Ownership History
Purchase Details
Home Financials for this Owner
Home Financials are based on the most recent Mortgage that was taken out on this home.Purchase Details
Home Financials for this Owner
Home Financials are based on the most recent Mortgage that was taken out on this home.Similar Homes in Surprise, AZ
Home Values in the Area
Average Home Value in this Area
Purchase History
| Date | Buyer | Sale Price | Title Company |
|---|---|---|---|
| Westerlund Mike | $565,000 | Great American Title Agency | |
| Hofer Ryan | $359,850 | First American Title Ins Co |
Mortgage History
| Date | Status | Borrower | Loan Amount |
|---|---|---|---|
| Previous Owner | Hofer Ryan T | $358,500 | |
| Previous Owner | Hofer Ryan T | $312,000 | |
| Previous Owner | Hofer Ryan | $287,880 |
Property History
| Date | Event | Price | Change | Sq Ft Price |
|---|---|---|---|---|
| 12/05/2023 12/05/23 | Sold | $565,000 | 0.0% | $300 / Sq Ft |
| 11/05/2023 11/05/23 | Pending | -- | -- | -- |
| 10/26/2023 10/26/23 | For Sale | $565,000 | -- | $300 / Sq Ft |
Tax History Compared to Growth
Tax History
| Year | Tax Paid | Tax Assessment Tax Assessment Total Assessment is a certain percentage of the fair market value that is determined by local assessors to be the total taxable value of land and additions on the property. | Land | Improvement |
|---|---|---|---|---|
| 2025 | $1,650 | $20,825 | -- | -- |
| 2024 | $1,630 | $19,833 | -- | -- |
| 2023 | $1,630 | $34,550 | $6,910 | $27,640 |
| 2022 | $1,656 | $28,300 | $5,660 | $22,640 |
| 2021 | $1,805 | $25,770 | $5,150 | $20,620 |
| 2020 | $1,725 | $23,310 | $4,660 | $18,650 |
| 2019 | $153 | $1,725 | $1,725 | $0 |
Agents Affiliated with this Home
-
Catherine Foland

Seller's Agent in 2023
Catherine Foland
West USA Realty
(602) 679-3689
22 Total Sales
-
S
Buyer's Agent in 2023
Shelly Dickenson
Redfin Corporation
(602) 483-4919
Map
Source: Arizona Regional Multiple Listing Service (ARMLS)
MLS Number: 6622818
APN: 503-71-036
- 18369 W La Senda Dr
- 18381 W La Senda Dr
- 18428 W Robin Ln
- 18256 La Senda Dr W
- 22798 N 182nd Ln
- 22810 N 182nd Ln
- 18251 W Daley Ln
- 18243 W Daley Ln
- 18232 La Senda Dr W
- 18254 W Via Montoya Dr
- 18227 W Daley Ln
- 18252 W Daley Ln
- 18216 W Foothill Dr
- 18219 W Daley Ln
- 18244 W Daley Ln
- 18236 W Daley Ln
- 18225 W Foothill Dr
- 18374 W Poston Dr
- 18366 W Poston Dr
- 18207 W Daley Ln
- 18378 W Williams Rd
- 18390 W Williams Rd
- 22609 N 184th Ave
- 22553 N 183rd Ln
- 18383 W Williams Rd
- 22535 N 183rd Ln
- 22625 N 184th Ave
- 18397 W Williams Rd
- 18412 W Williams Rd
- 22517 N 183rd Ln
- 18407 W Country Club Terrace
- 18411 W Williams Rd
- 18384 W Robin Ln
- 18420 W Williams Rd
- 22499 N 183rd Ln
- 18396 W Robin Ln
- 18419 W Country Club Terrace
- 18419 W Williams Rd
- 18343 W La Senda Dr
- 18355 W La Senda Dr


