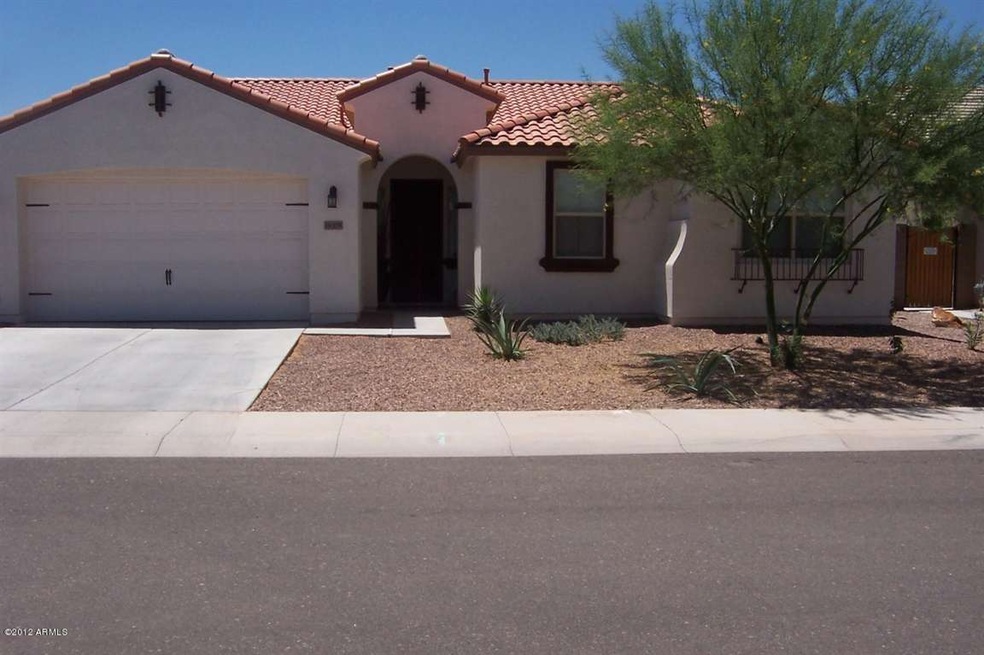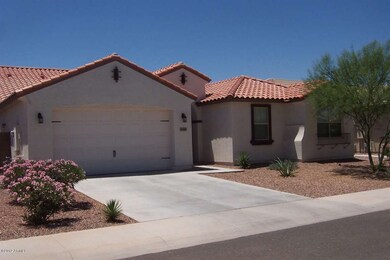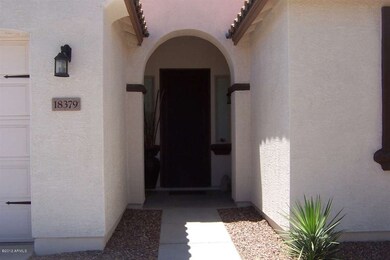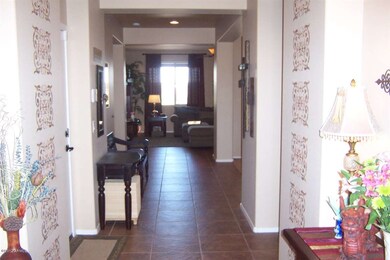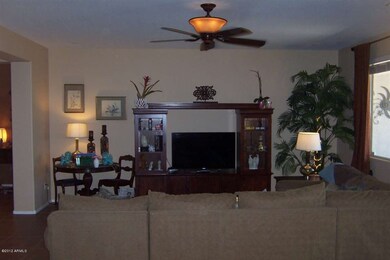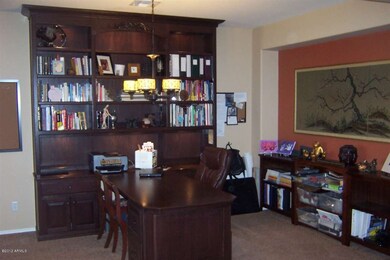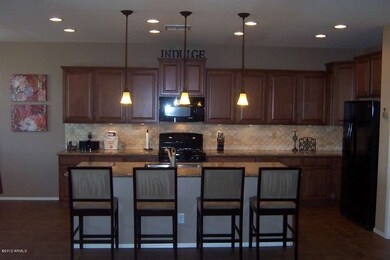
18379 W Statler St Surprise, AZ 85388
Surprise Farms NeighborhoodHighlights
- Mountain View
- Spanish Architecture
- Granite Countertops
- Willow Canyon High School Rated A-
- Great Room
- Covered patio or porch
About This Home
As of March 2024Style With Character! Come See This Beautiful Home Nestled In Surprise Farms With Gorgeous Mountain Views! Home Is Located In New Phase Of Subdivision. Upgraded Kitchen With Staggered Maple Cabinets, Granite Countertops, Backsplash, Gas Appliances, Tile In All The Right Places! 4 Bedrooms, 2 Full Bathrooms,Powder Room, 2.5 Car Garage. Relax Outback And Enjoy The Mountain Views! Traditional Sale.
Last Agent to Sell the Property
Fathom Realty License #SA575539000 Listed on: 06/04/2012

Home Details
Home Type
- Single Family
Est. Annual Taxes
- $3,159
Year Built
- Built in 2009
Lot Details
- Desert faces the front and back of the property
- Block Wall Fence
- Desert Landscape
Home Design
- Spanish Architecture
- Wood Frame Construction
- Tile Roof
- Stucco
Interior Spaces
- 2,847 Sq Ft Home
- Great Room
- Family Room
- Formal Dining Room
- Mountain Views
- Security System Owned
Kitchen
- Eat-In Kitchen
- Gas Oven or Range
- Built-In Microwave
- Dishwasher
- Kitchen Island
- Granite Countertops
- Disposal
Flooring
- Carpet
- Tile
Bedrooms and Bathrooms
- 4 Bedrooms
- Split Bedroom Floorplan
- Walk-In Closet
- Primary Bathroom is a Full Bathroom
- Dual Vanity Sinks in Primary Bathroom
- Separate Shower in Primary Bathroom
Laundry
- Laundry in unit
- Washer and Dryer Hookup
Parking
- 2.5 Car Garage
- Garage Door Opener
Eco-Friendly Details
- North or South Exposure
Outdoor Features
- Covered patio or porch
- Playground
Schools
- Western Peaks Elementary School
- Western Peaks Elementary Middle School
- Willow Canyon High School
Utilities
- Refrigerated Cooling System
- Heating Available
- High Speed Internet
- Multiple Phone Lines
Community Details
- $1,842 per year Dock Fee
- Association fees include common area maintenance
- Built by Taylor Morrison
Ownership History
Purchase Details
Home Financials for this Owner
Home Financials are based on the most recent Mortgage that was taken out on this home.Purchase Details
Home Financials for this Owner
Home Financials are based on the most recent Mortgage that was taken out on this home.Purchase Details
Purchase Details
Home Financials for this Owner
Home Financials are based on the most recent Mortgage that was taken out on this home.Purchase Details
Purchase Details
Similar Home in the area
Home Values in the Area
Average Home Value in this Area
Purchase History
| Date | Type | Sale Price | Title Company |
|---|---|---|---|
| Warranty Deed | $490,000 | Navi Title Agency | |
| Warranty Deed | $348,000 | Roc Title Agency Llc | |
| Warranty Deed | -- | None Available | |
| Warranty Deed | $232,000 | Lawyers Title Of Arizona Inc | |
| Interfamily Deed Transfer | -- | First American Title Ins Co | |
| Cash Sale Deed | $232,947 | First American Title Ins Co | |
| Special Warranty Deed | -- | First American Title Ins Co |
Mortgage History
| Date | Status | Loan Amount | Loan Type |
|---|---|---|---|
| Open | $290,000 | New Conventional | |
| Previous Owner | $56,873 | Stand Alone Second | |
| Previous Owner | $330,600 | New Conventional | |
| Previous Owner | $185,600 | New Conventional |
Property History
| Date | Event | Price | Change | Sq Ft Price |
|---|---|---|---|---|
| 03/05/2024 03/05/24 | Sold | $490,000 | -2.0% | $188 / Sq Ft |
| 11/09/2023 11/09/23 | For Sale | $500,000 | +43.7% | $192 / Sq Ft |
| 10/01/2020 10/01/20 | Sold | $348,000 | -1.4% | $134 / Sq Ft |
| 04/05/2020 04/05/20 | Price Changed | $353,000 | -0.1% | $136 / Sq Ft |
| 04/05/2020 04/05/20 | Price Changed | $353,500 | -1.8% | $136 / Sq Ft |
| 01/14/2020 01/14/20 | For Sale | $359,900 | 0.0% | $138 / Sq Ft |
| 01/13/2020 01/13/20 | Pending | -- | -- | -- |
| 01/12/2020 01/12/20 | For Sale | $359,900 | +3.4% | $138 / Sq Ft |
| 12/07/2019 12/07/19 | Off Market | $348,000 | -- | -- |
| 11/29/2019 11/29/19 | For Sale | $359,900 | +55.1% | $138 / Sq Ft |
| 08/30/2012 08/30/12 | Sold | $232,000 | -3.3% | $81 / Sq Ft |
| 07/24/2012 07/24/12 | Pending | -- | -- | -- |
| 07/09/2012 07/09/12 | Price Changed | $240,000 | -4.0% | $84 / Sq Ft |
| 06/18/2012 06/18/12 | Price Changed | $250,000 | -2.0% | $88 / Sq Ft |
| 06/04/2012 06/04/12 | For Sale | $255,000 | -- | $90 / Sq Ft |
Tax History Compared to Growth
Tax History
| Year | Tax Paid | Tax Assessment Tax Assessment Total Assessment is a certain percentage of the fair market value that is determined by local assessors to be the total taxable value of land and additions on the property. | Land | Improvement |
|---|---|---|---|---|
| 2025 | $3,159 | $32,782 | -- | -- |
| 2024 | $2,625 | $31,221 | -- | -- |
| 2023 | $2,625 | $41,270 | $8,250 | $33,020 |
| 2022 | $2,230 | $30,010 | $6,000 | $24,010 |
| 2021 | $2,307 | $26,970 | $5,390 | $21,580 |
| 2020 | $2,279 | $25,920 | $5,180 | $20,740 |
| 2019 | $2,182 | $24,660 | $4,930 | $19,730 |
| 2018 | $2,115 | $23,930 | $4,780 | $19,150 |
| 2017 | $2,327 | $22,270 | $4,450 | $17,820 |
| 2016 | $2,141 | $22,310 | $4,460 | $17,850 |
| 2015 | $2,081 | $21,960 | $4,390 | $17,570 |
Agents Affiliated with this Home
-
Jaciana Alvarez Carrillo
J
Seller's Agent in 2024
Jaciana Alvarez Carrillo
W and Partners, LLC
(602) 942-4200
1 in this area
17 Total Sales
-
Shirley Hallett
S
Buyer's Agent in 2024
Shirley Hallett
Coldwell Banker Realty
(520) 370-0644
1 in this area
60 Total Sales
-
Cherie Fishburne
C
Seller's Agent in 2020
Cherie Fishburne
Realty One Group
(623) 734-8302
1 in this area
13 Total Sales
-
Brittany Crowell

Buyer's Agent in 2020
Brittany Crowell
W and Partners, LLC
(623) 256-2595
10 in this area
264 Total Sales
-
Brandon Bethel

Seller's Agent in 2012
Brandon Bethel
Fathom Realty
(623) 476-9349
1 in this area
48 Total Sales
Map
Source: Arizona Regional Multiple Listing Service (ARMLS)
MLS Number: 4768819
APN: 502-89-418
- 16475 N 183rd Dr
- 18514 W Statler St
- 18495 W Rimrock St
- 18177 W Tasha Dr
- 18415 W Surprise Farms Loop N
- 18181 W Young St
- 18207 W Marshall Ln
- 18171 W Marshall Ln
- 16333 N 181st Ave
- 18482 W Marconi Ave
- 18222 W Lundberg St
- 18293 W Elm St
- 18072 W Paradise Ln
- 18123 W Lundberg St
- 18060 W Rimrock St
- 18023 W Statler St
- 18306 W Beck Ln
- 18164 W Smokey Dr
- 18457 W Ivy Ln
- 17062 N 184th Dr
