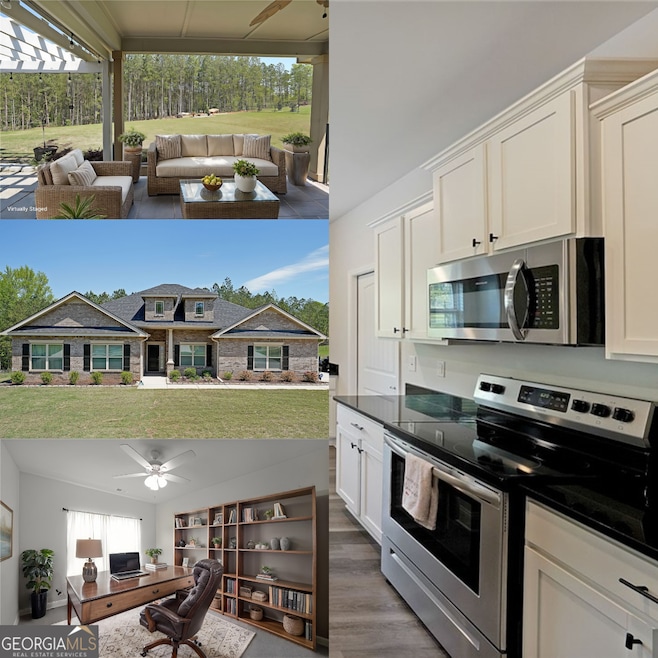
$399,900
- 4 Beds
- 4 Baths
- 3,677 Sq Ft
- 403 Audubon Cir
- Griffin, GA
**SELLER NOW OFFERING $10K in closing costs! Use for rate buy down, carpet, paint, appliances or whatever you choose!** Enjoy the Country Club life in Griffin's sought after Shoal Creek Development. This stunning traditional style brick home is situated on a large, corner lot backing up to the green of hole #1. For the golf enthusiast, you'll definitely want to consider joining The Club at Shoal
Allison Wilder BHGRE Metro Brokers






