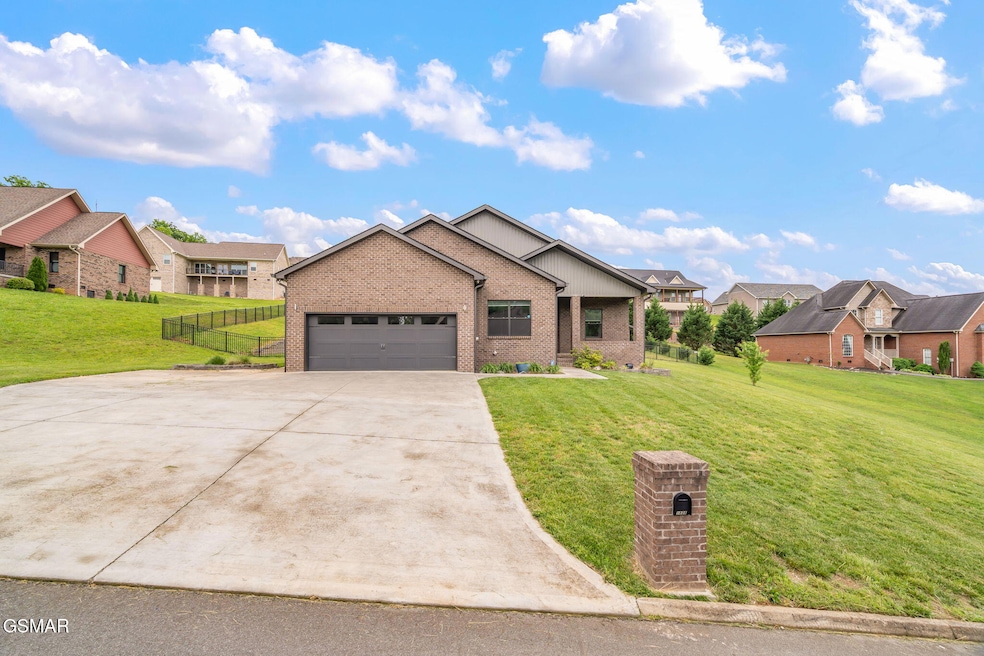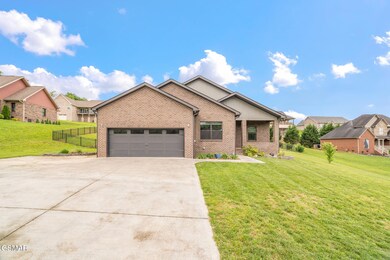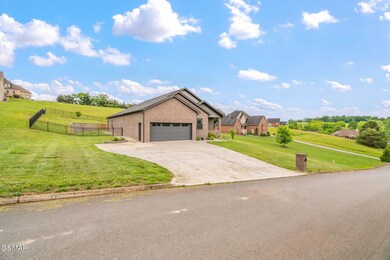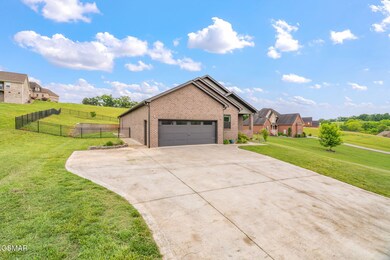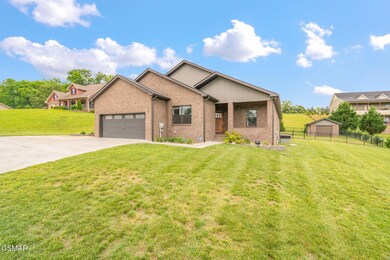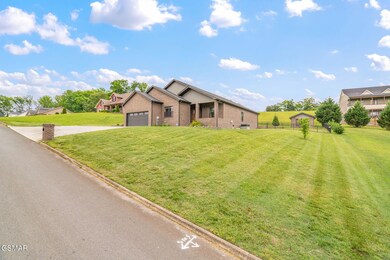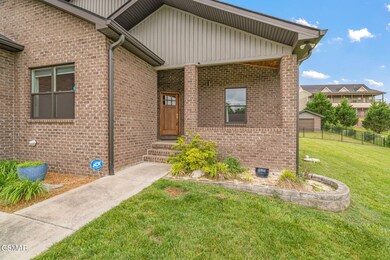1838 Ally Ln Sevierville, TN 37876
Estimated payment $3,142/month
Highlights
- Second Garage
- Contemporary Architecture
- Cathedral Ceiling
- Gatlinburg Pittman High School Rated A-
- Private Lot
- Wood Flooring
About This Home
This custom built all brick one level ranch style home is sure to impress with just under 2,400 sq ft and just under a half acre lot. The home has an attached two car garage with an addition detached third car garage in the backyard that's set up to be the perfect workshop or storage for your lawn mower and seasonal decor. No detail was overlooked when building this home from the wooden tongue and groove ceiling of the covered front porch to the grand vaulted ceilings of the living room when you walk through the front door. At the entrance you have the 4th bedroom that would make an ideal office with three more bedrooms off the living room. The primary bedroom has an oversized custom built dream closet with plenty of space to organize all your belongings. Each of the bathrooms have a luxury feel from the free standing tub to the custom glass shower door. This home has all the extras like custom window treatments throughout the home, tile backsplashes in the bathrooms, high end painted black interior doors, modern light fixtures, and granite countertops on all surfaces. You will fall in love with this homes functional open floor plan and dream kitchen with a kitchen island perfect for entertaining guests. The kitchen has matching appliances that all convey. The laundry room has lots of cabinetry for storage with granite countertops and a utility sink. The backyard can only be described as what home buyers are searching for when describing their dream home. Its fenced, level, and private with a covered back patio area. This home has a modern luxurious feel and the location of this prestigious subdivision is sought after by many wanting to live in the heart of Sevierville. Only 7 mins from Sevier county high school. Close to all the amenities and attractions that Sevier county has to offer. Close proximity to downtown Sevierville, Pigeon Forge, and Gatlinburg all while enjoying the homes quiet country setting. Homes in this neighborhood sell fast so schedule your showing today!!
Listing Agent
Rebecca Fritschie
Realty Executives Associates Knox License #334750 Listed on: 05/14/2025

Home Details
Home Type
- Single Family
Est. Annual Taxes
- $1,174
Year Built
- Built in 2019 | Remodeled
Lot Details
- 0.48 Acre Lot
- Back Yard Fenced
- Private Lot
- Level Lot
- Property is zoned Residential R-1
HOA Fees
- $17 Monthly HOA Fees
Parking
- 3 Car Attached Garage
- Second Garage
- Garage Door Opener
- Driveway
Home Design
- Contemporary Architecture
- Traditional Architecture
- Brick or Stone Mason
Interior Spaces
- 2,384 Sq Ft Home
- 1-Story Property
- Cathedral Ceiling
- Ceiling Fan
- Great Room
- Open Floorplan
- Storage
- Crawl Space
Kitchen
- Eat-In Kitchen
- Self-Cleaning Oven
- Gas Range
- Microwave
- Dishwasher
- Kitchen Island
- Granite Countertops
Flooring
- Wood
- Tile
Bedrooms and Bathrooms
- 4 Bedrooms | 2 Main Level Bedrooms
- Walk-In Closet
- 2 Full Bathrooms
- Walk-in Shower
Laundry
- Laundry Room
- Sink Near Laundry
- Washer and Electric Dryer Hookup
Attic
- Attic Floors
- Storage In Attic
- Pull Down Stairs to Attic
Accessible Home Design
- Accessible Full Bathroom
- Accessible Bedroom
- Accessible Kitchen
- Kitchen Appliances
- Accessible Hallway
- Accessible Washer and Dryer
- Accessible Doors
Outdoor Features
- Covered Patio or Porch
- Separate Outdoor Workshop
- Shed
- Rain Gutters
Schools
- Sevierville Elementary School
- Sevierville Intermediate
- Sevier County Senior High School
Utilities
- Central Heating and Cooling System
- High Speed Internet
- Internet Available
- Phone Available
Community Details
- Ridgewood Estates HOA, Phone Number (606) 831-1841
- Ridgewood Estates Subdivision
Listing and Financial Details
- Tax Lot 31
- Assessor Parcel Number 051I A 03100 000
Map
Home Values in the Area
Average Home Value in this Area
Tax History
| Year | Tax Paid | Tax Assessment Tax Assessment Total Assessment is a certain percentage of the fair market value that is determined by local assessors to be the total taxable value of land and additions on the property. | Land | Improvement |
|---|---|---|---|---|
| 2025 | $1,174 | $79,325 | $8,750 | $70,575 |
| 2024 | $1,174 | $79,325 | $8,750 | $70,575 |
| 2023 | $1,174 | $79,325 | $0 | $0 |
| 2022 | $1,174 | $79,325 | $8,750 | $70,575 |
| 2021 | $1,174 | $79,325 | $8,750 | $70,575 |
| 2020 | $1,142 | $79,325 | $8,750 | $70,575 |
| 2019 | $1,142 | $61,400 | $8,750 | $52,650 |
| 2018 | $163 | $8,750 | $8,750 | $0 |
| 2017 | $163 | $8,750 | $8,750 | $0 |
| 2016 | $163 | $8,750 | $8,750 | $0 |
| 2015 | -- | $10,000 | $0 | $0 |
| 2014 | $163 | $10,000 | $0 | $0 |
Property History
| Date | Event | Price | List to Sale | Price per Sq Ft | Prior Sale |
|---|---|---|---|---|---|
| 06/27/2025 06/27/25 | Sold | $574,900 | 0.0% | $241 / Sq Ft | View Prior Sale |
| 05/27/2025 05/27/25 | Pending | -- | -- | -- | |
| 05/20/2025 05/20/25 | Price Changed | $574,900 | -4.2% | $241 / Sq Ft | |
| 05/15/2025 05/15/25 | Price Changed | $599,900 | -3.1% | $252 / Sq Ft | |
| 05/10/2025 05/10/25 | For Sale | $619,000 | +23.8% | $260 / Sq Ft | |
| 03/21/2022 03/21/22 | Off Market | $500,000 | -- | -- | |
| 12/17/2021 12/17/21 | Sold | $500,000 | +0.2% | $211 / Sq Ft | View Prior Sale |
| 11/17/2021 11/17/21 | Pending | -- | -- | -- | |
| 11/11/2021 11/11/21 | Price Changed | $499,000 | -5.0% | $210 / Sq Ft | |
| 11/04/2021 11/04/21 | For Sale | $525,000 | 0.0% | $221 / Sq Ft | |
| 10/26/2021 10/26/21 | Pending | -- | -- | -- | |
| 10/11/2021 10/11/21 | Price Changed | $525,000 | -4.5% | $221 / Sq Ft | |
| 09/29/2021 09/29/21 | For Sale | $550,000 | -- | $232 / Sq Ft |
Purchase History
| Date | Type | Sale Price | Title Company |
|---|---|---|---|
| Warranty Deed | $574,900 | Andrew Farmer Hometown Title L | |
| Warranty Deed | $500,000 | Paramount Land Ttl Of Knoxvi | |
| Warranty Deed | $34,900 | Heritage Title Agency Inc |
Mortgage History
| Date | Status | Loan Amount | Loan Type |
|---|---|---|---|
| Open | $274,900 | New Conventional | |
| Previous Owner | $471,500 | New Conventional |
Source: Great Smoky Mountains Association of REALTORS®
MLS Number: 306483
APN: 051I-A-031.00
- Lot 4 Mount Buckley Ln
- 0 Newport Hwy Unit 1318772
- Lot 13 Mount Buckley Ln
- Lot 8 Mount Buckley Ln
- Lot 2 Mount Buckley Ln
- Lot 11 Mount Buckley Ln
- Lot 7 Mount Buckley Ln
- Lot 10 Mount Buckley Ln
- Lot 3 Mount Buckley Ln
- Lot 1 Mount Buckley Ln
- Lot 5 Mount Buckley Ln
- Lot 17 Mount Buckley Ln
- Lot 15 Mount Buckley Ln
- 2212 Pinnacle Ridge Trail
- 521 Asa St
- 2084 Allenridge Dr
- 4206 Mountain Rest Way
- 1729 Harrisburg Mill Rd
- 333 Enchanted Forest Ln
- PC 12.01 Newport Hwy
